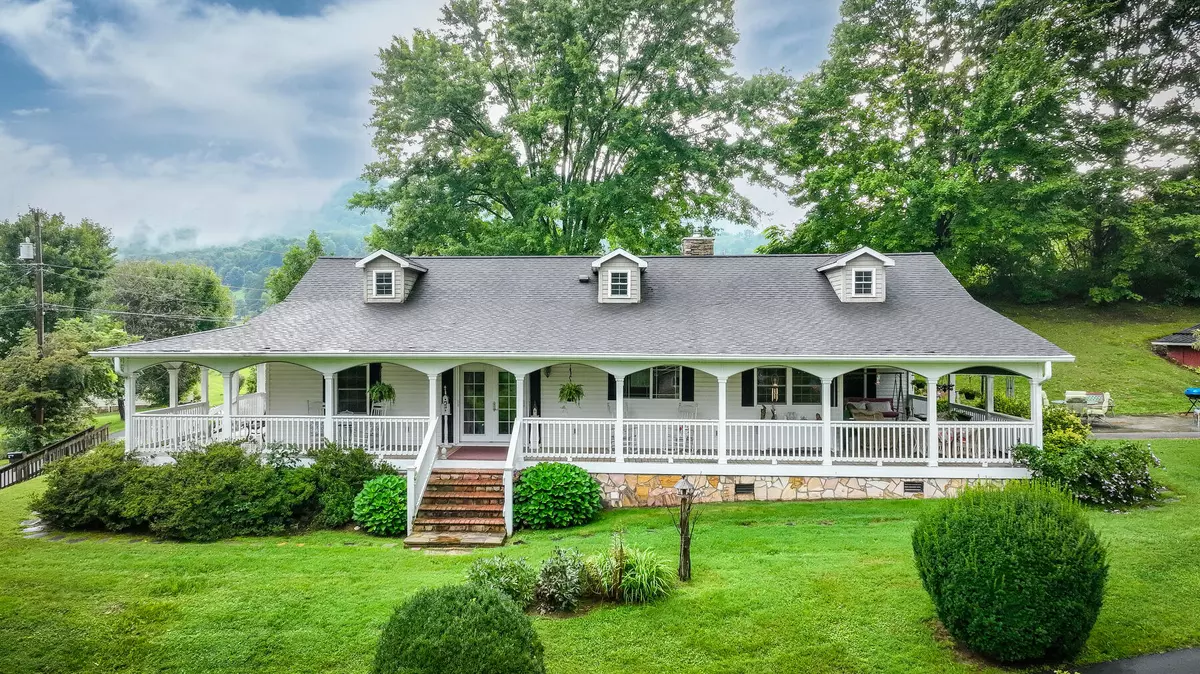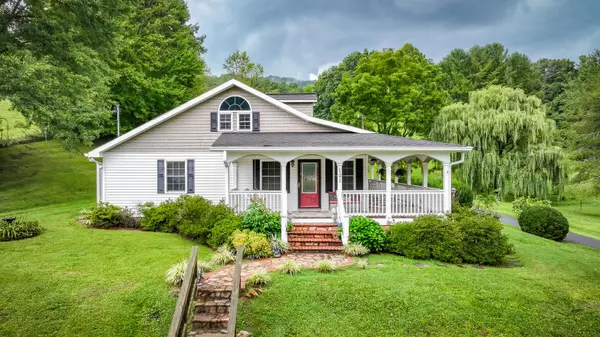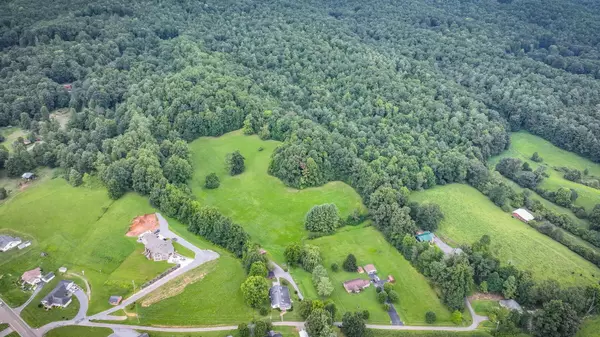$500,000
$524,900
4.7%For more information regarding the value of a property, please contact us for a free consultation.
2 Beds
2 Baths
1,920 SqFt
SOLD DATE : 10/31/2022
Key Details
Sold Price $500,000
Property Type Single Family Home
Sub Type Single Family Residence
Listing Status Sold
Purchase Type For Sale
Square Footage 1,920 sqft
Price per Sqft $260
Subdivision Not In Subdivision
MLS Listing ID 9942352
Sold Date 10/31/22
Style Cottage,Ranch
Bedrooms 2
Full Baths 2
Total Fin. Sqft 1920
Originating Board Tennessee/Virginia Regional MLS
Year Built 1930
Lot Size 20.470 Acres
Acres 20.47
Lot Dimensions Irr
Property Description
Back on Market. Beautiful renovated home on 21 acres. ONE LEVEL living. Large wrap around porch welcomes you to this country cottage. Both bedrooms are large master suites with walk in closets. Three entrances to the home. Formal living room (could be converted to 3rd bedroom). Formal dining room. There is nice updated roomy kitchen, corian countertops, appliances all convey. Family room adjoins the kitchen with woodstove make it a perfect gathering place.
Double master bedrooms are nice and spacious with walk in closets and each their own bathrooms. Laundry room and pantry is off the kitchen. Plenty of storage in the attic that also has to large windows for light. 21 acres approx 9 acres of cleared land and 11 acres of wooded acreage. Beautiful setting just 10 mins from Historic Elizabethton. Quaint downtown area home of the covered bridge. And just 20 mins to Johnson city. Home was reconstructed in 2009-2010 All information from 3rd party, believed accurate but should be confirmed by buyer. Being sold as is to settle an estate. No repairs will be made.
Location
State TN
County Carter
Community Not In Subdivision
Area 20.47
Zoning Res
Direction From JC side of Elizabethton take Hwy 362 on new bypass for 8 miles then left on Old County rd. 2nd or 3rd house on left. From downtown Eliz take right on 19E to right on Gap Creek Rd right on Old county rd. GPS Friendly see sign.
Rooms
Other Rooms Barn(s), Outbuilding, Shed(s)
Basement Cellar, Dirt Floor
Interior
Interior Features Eat-in Kitchen, Pantry, Remodeled, Restored, Solid Surface Counters, Walk-In Closet(s)
Heating Electric, Heat Pump, Electric
Cooling Ceiling Fan(s), Heat Pump
Flooring Carpet, Hardwood
Fireplaces Type Great Room, Wood Burning Stove
Fireplace Yes
Window Features Double Pane Windows
Appliance Dishwasher, Electric Range, Refrigerator
Heat Source Electric, Heat Pump
Laundry Electric Dryer Hookup, Washer Hookup
Exterior
Parking Features RV Access/Parking, Detached, Gravel
View Mountain(s)
Roof Type Shingle
Topography Cleared, Part Wooded, Pasture
Porch Covered, Front Porch, Rear Patio, Wrap Around
Building
Entry Level One
Sewer Septic Tank
Water Public
Architectural Style Cottage, Ranch
Structure Type HardiPlank Type,Vinyl Siding
New Construction No
Schools
Elementary Schools Hampton
Middle Schools Hampton
High Schools Hampton
Others
Senior Community No
Tax ID 075 012.00
Acceptable Financing Cash, Conventional
Listing Terms Cash, Conventional
Read Less Info
Want to know what your home might be worth? Contact us for a FREE valuation!

Our team is ready to help you sell your home for the highest possible price ASAP
Bought with Michael Duever • KW Johnson City
"My job is to find and attract mastery-based agents to the office, protect the culture, and make sure everyone is happy! "






