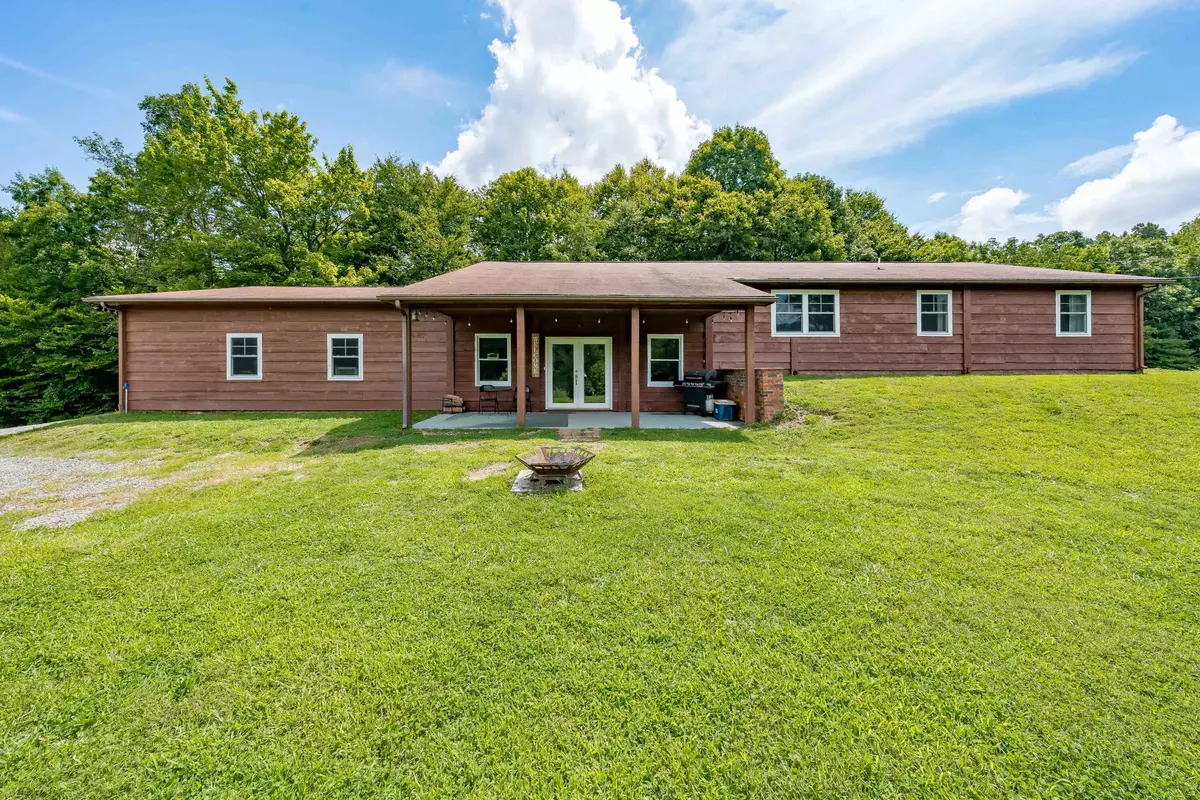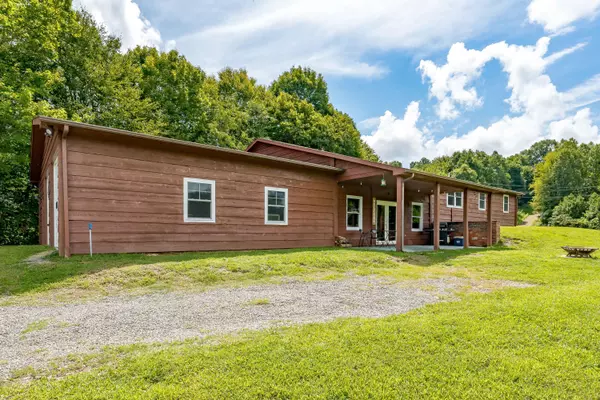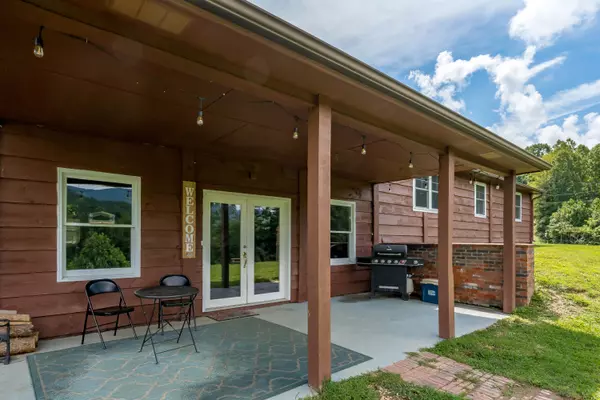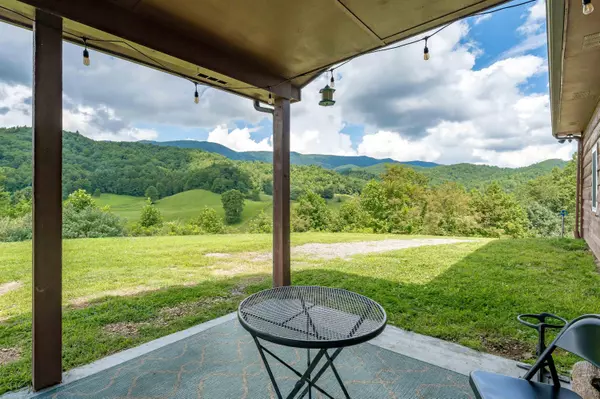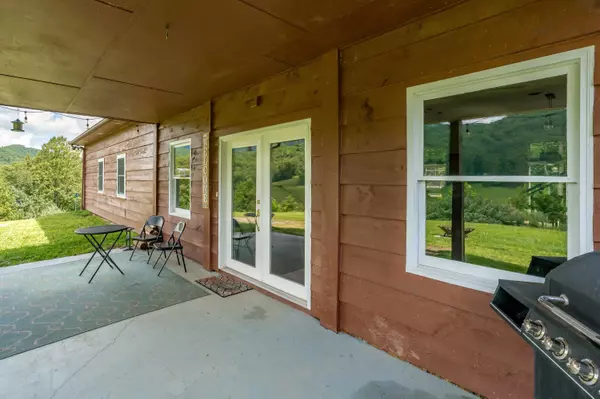$408,000
$399,900
2.0%For more information regarding the value of a property, please contact us for a free consultation.
4 Beds
2 Baths
2,353 SqFt
SOLD DATE : 09/26/2022
Key Details
Sold Price $408,000
Property Type Single Family Home
Sub Type Single Family Residence
Listing Status Sold
Purchase Type For Sale
Square Footage 2,353 sqft
Price per Sqft $173
Subdivision Not In Subdivision
MLS Listing ID 9942346
Sold Date 09/26/22
Style Ranch
Bedrooms 4
Full Baths 2
Total Fin. Sqft 2353
Originating Board Tennessee/Virginia Regional MLS
Year Built 1984
Lot Size 5.110 Acres
Acres 5.11
Lot Dimensions 5.11 acres
Property Description
Mountaintop privacy, STUNNING views, and contemporary renovations create an idyllic setting that you will call HOME! Remodeled 4 bedroom, 2 bath house is great for a family who loves the outdoors, or remote workers looking to get away from the hustle and bustle of the city. Sitting on top of a secluded hill, surrounded by woods and nature you'll fine the find the tranquility you've been looking for!
Location
State TN
County Johnson
Community Not In Subdivision
Area 5.11
Zoning residential
Direction Coming up through Butler towards Mountain City, go about 4.7 miles. Left on Old Highway 67. Go .6 miles. Left on Pine Orchard. Go .5 miles. Home on Left
Rooms
Other Rooms Outbuilding
Interior
Interior Features Granite Counters, Pantry, Remodeled, Restored, Smoke Detector(s), Soaking Tub, Whirlpool, Wired for Data
Heating Electric, Heat Pump, Electric
Cooling Central Air, Heat Pump
Flooring Hardwood
Fireplaces Type See Remarks
Fireplace No
Window Features Double Pane Windows,Window Treatments
Appliance Built-In Gas Oven, Dishwasher, Gas Range, Microwave, Refrigerator
Heat Source Electric, Heat Pump
Laundry Electric Dryer Hookup, Washer Hookup
Exterior
Exterior Feature Garden
Parking Features Attached, Garage Door Opener, Parking Spaces
Garage Spaces 2.0
Utilities Available Cable Connected
Roof Type Shingle,See Remarks
Topography Cleared, Part Wooded, Rolling Slope, Sloped, Steep Slope
Porch Front Patio
Total Parking Spaces 2
Building
Entry Level One and One Half
Sewer Private Sewer
Water Public
Architectural Style Ranch
Structure Type Wood Siding
New Construction No
Schools
Elementary Schools Doe
Middle Schools Johnson Co
High Schools Johnson Co
Others
Senior Community No
Tax ID 066 076.00
Acceptable Financing Cash, Conventional
Listing Terms Cash, Conventional
Read Less Info
Want to know what your home might be worth? Contact us for a FREE valuation!

Our team is ready to help you sell your home for the highest possible price ASAP
Bought with Anthony Piercy • The Wilson Agency
"My job is to find and attract mastery-based agents to the office, protect the culture, and make sure everyone is happy! "

