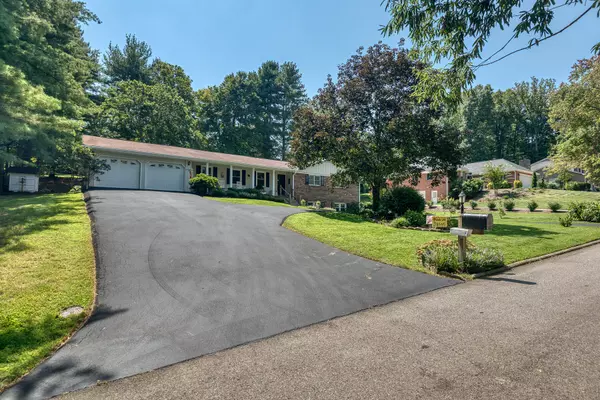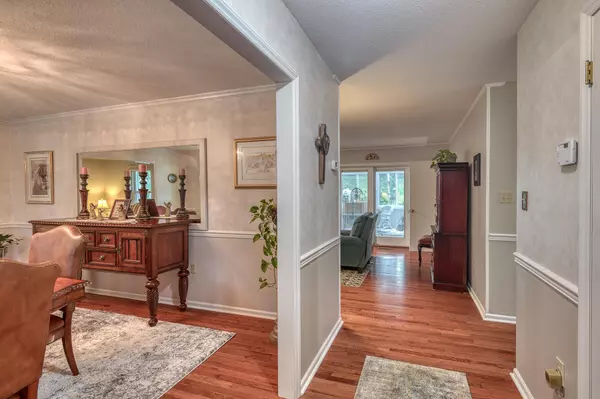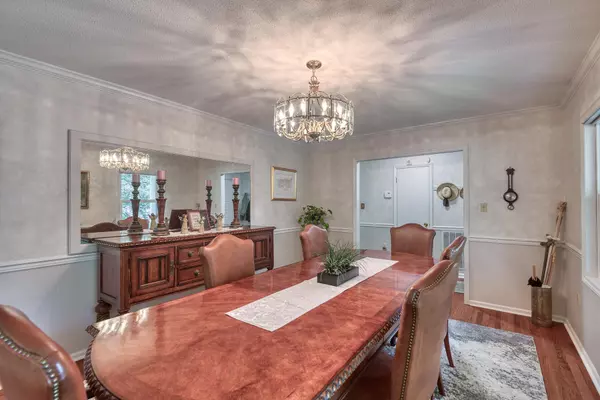$369,900
$369,900
For more information regarding the value of a property, please contact us for a free consultation.
4 Beds
3 Baths
3,095 SqFt
SOLD DATE : 10/07/2022
Key Details
Sold Price $369,900
Property Type Single Family Home
Sub Type Single Family Residence
Listing Status Sold
Purchase Type For Sale
Square Footage 3,095 sqft
Price per Sqft $119
Subdivision Graystone Est 2
MLS Listing ID 9942869
Sold Date 10/07/22
Style Ranch
Bedrooms 4
Full Baths 3
Total Fin. Sqft 3095
Originating Board Tennessee/Virginia Regional MLS
Year Built 1977
Lot Size 0.470 Acres
Acres 0.47
Lot Dimensions 171 x 120
Property Description
4 Bedroom, 3 Bath Brick Ranch Home in Highly Desired Graystone Estates! One Level Living w/Updated Kitchen that has Plenty of Solid Wood Cabinets, Corian Counters, Island, & Additional Prep Sink. Breakfast area & Family Room at each side of Kitchen & Open for Great Social Gatherings. For more Formal Occasions there is a Separate Living & Dining Room. The Sunroom Looks Out at the Oversized Deck & Backyard. Master Bedroom is on the Main Level w/2 Walk-In Closets & Bath. Bedrooms 2 & 3 Both Have Ample Space. Bedroom 4 & Bath 3 in the Finished Basement Along with a Large Rec Room w/Brick Fireplace & Wet Bar. There is a Utility Room off of the Laundry Room on Main level and Plenty of Storage Space in the lower level. 2 Car Attached Garage, Circular Driveway, Well Maintained Established Neighborhood, Close to Bristol Country Club. Updates include hot water heater, driveway has been resealed, Hardwood floors throughout, Leaf guard gutters, bathroom has been remodeled, and Fireplace insert, Property is under a pest warranty. Don't miss this one. Buyers/buyers agent to verify all information. Taken from 3rd party sources.
Location
State TN
County Sullivan
Community Graystone Est 2
Area 0.47
Zoning R
Direction King College Rd to Gaffney Rd, Left on Maxwell Dr, 121 Maxwell on Left
Rooms
Other Rooms Shed(s)
Basement Finished
Interior
Interior Features Kitchen Island
Heating Central, Heat Pump
Cooling Ceiling Fan(s), Heat Pump
Flooring Hardwood, Laminate
Fireplaces Type Basement, Brick
Fireplace Yes
Window Features Insulated Windows
Appliance Dishwasher, Range, Refrigerator
Heat Source Central, Heat Pump
Laundry Electric Dryer Hookup, Washer Hookup
Exterior
Parking Features Attached, Garage Door Opener
Garage Spaces 2.0
Community Features Sidewalks
Roof Type Composition,Shingle
Topography Cleared
Porch Front Porch
Total Parking Spaces 2
Building
Entry Level One
Sewer Public Sewer
Water Public
Architectural Style Ranch
Structure Type Brick
New Construction No
Schools
Elementary Schools Holston View
Middle Schools Vance
High Schools Tennessee
Others
Senior Community No
Tax ID 022h B 021.00
Acceptable Financing Cash, Conventional, VA Loan
Listing Terms Cash, Conventional, VA Loan
Read Less Info
Want to know what your home might be worth? Contact us for a FREE valuation!

Our team is ready to help you sell your home for the highest possible price ASAP
Bought with Connie Salyer • Blue Ridge Properties
"My job is to find and attract mastery-based agents to the office, protect the culture, and make sure everyone is happy! "






