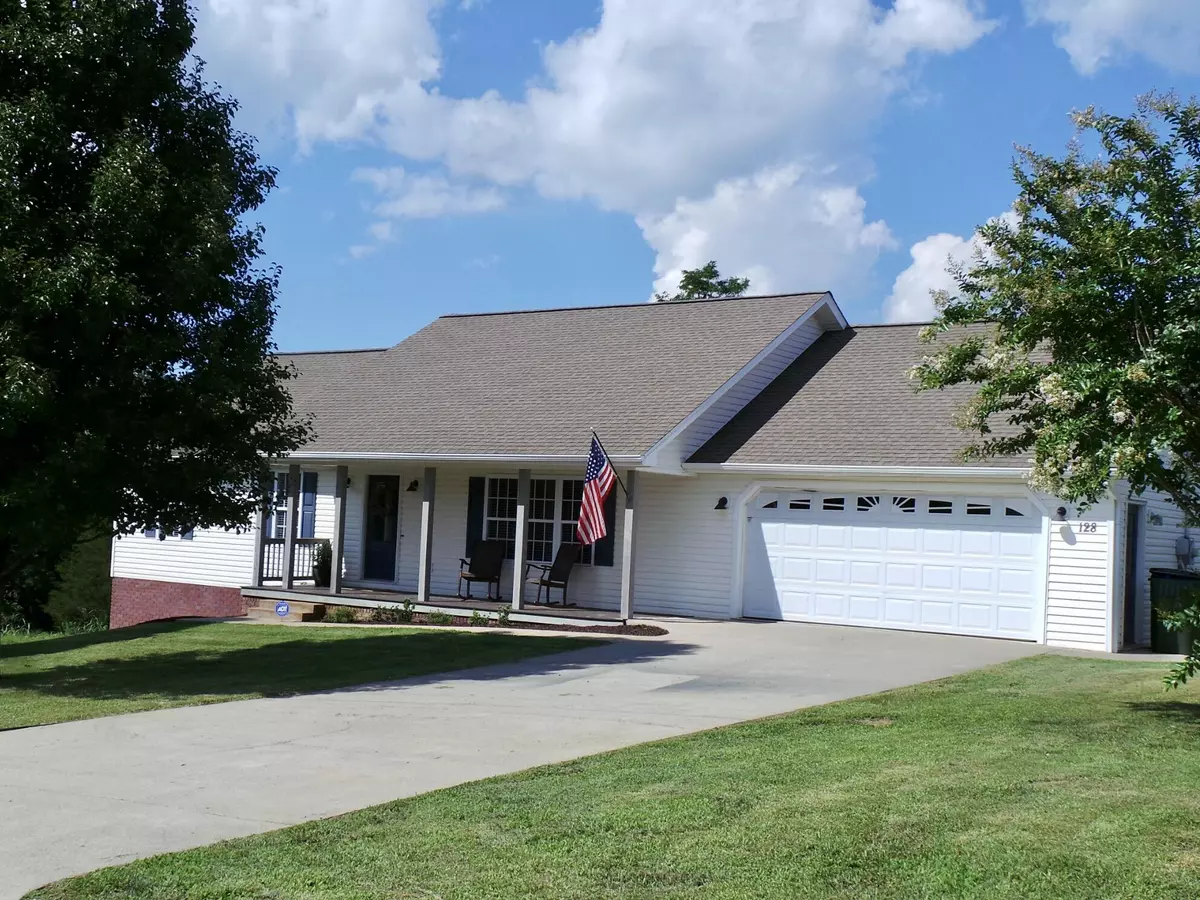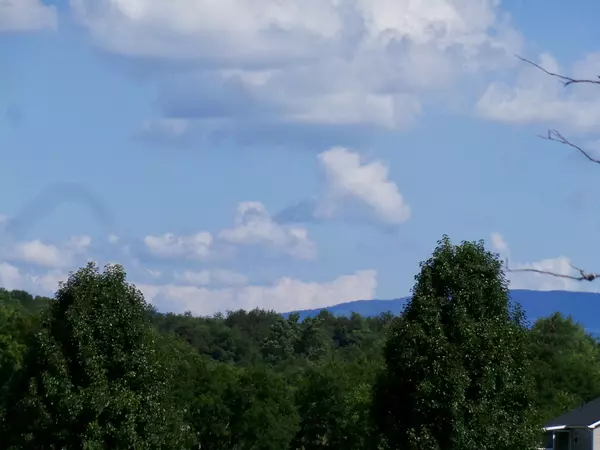$354,500
$360,000
1.5%For more information regarding the value of a property, please contact us for a free consultation.
3 Beds
2 Baths
2,500 SqFt
SOLD DATE : 09/23/2022
Key Details
Sold Price $354,500
Property Type Single Family Home
Sub Type Single Family Residence
Listing Status Sold
Purchase Type For Sale
Square Footage 2,500 sqft
Price per Sqft $141
Subdivision Steeple View
MLS Listing ID 9942373
Sold Date 09/23/22
Style Raised Ranch,Ranch
Bedrooms 3
Full Baths 2
Total Fin. Sqft 2500
Originating Board Tennessee/Virginia Regional MLS
Year Built 2006
Lot Size 2.660 Acres
Acres 2.66
Lot Dimensions 100 X 380.187, 211X323X122X106, LOT 23,24,25,26
Property Description
AS THE CROW FLIES - This 3BR easy maintenance ''BETTER THAN NEW'' ranch home with 2.66 +/- acres in Steeple View isn't very far from Greenville or Jonesboro, but one look and you'll realize it's at least years away from big city life. WHY PAY FOR BIG when you can own the ultimate in luxury at a size that suits your lifestyle? 1/2 of basement is heated and cooled. Located on a quiet, dead end lane with mountain views and wooded privacy, you will enjoy the wildlife and birds and the 4 perfect seasons East Tennessee has to offer. The home looks hardly lived in and appears brand new - almost. It has been tastefully decorated with soft hues and beautiful wood floors. It's just the right size for easy one-level living plus a main level 2-car garage and a full basement with drive under garage as well. The open great room and lovely gas fireplace will welcome friends and family to visit. The master suite has great closet space and a spacious attached master bath. The big covered front porch will be right for enjoying the sunset. You also can relax on your back deck with views of the large back lawn and woods beyond. The kitchen also overlooks the backyard and has plenty of counter and cabinet space. The dining room is sunny and just off the kitchen and open to the great room. You get 3 BR and 2 baths in all and some semi-finished room in the basement to use as you like. The basement also has loads of storage and workshop space plus a drive under 3rd garage. This home will seem a fulfillment of all your fantasies at a price bound to excite. Beautiful East Tennessee offers 8 golf courses and 7 TVA lakes in a short drive plus you will be near I-81 and I-26 and Tri-Cities Airport. You have loads of parks, walking trails, biking trails, mountain views, and an easy drive to the Smokeys, Gatlinburg, Pigeon Forge, Asheville, NC, & Knoxville, Nashville, or Chattanooga. But then you may want to stay home, relax and unwind right at 128 Kenzee Place. A good place to call home
Location
State TN
County Washington
Community Steeple View
Area 2.66
Zoning RS
Direction From Jonesboro on Hwy. 11E toward Greeneville, left on Big Limestone Rd., cross RR stay left, left on Anderson into Steeple View, left on Kenzee Place, our home is on the right, extra 3 lots are to the right of the home, WELCOME! From Greeneville on Hwy 11E to right on Big Limestone Rd. then same.
Rooms
Basement Block, Concrete, Exterior Entry, Garage Door, Interior Entry, Partial Heat, Partially Finished, Unfinished, Walk-Out Access, Workshop
Ensuite Laundry Electric Dryer Hookup, Washer Hookup
Interior
Interior Features Primary Downstairs, Garden Tub, Laminate Counters, Pantry, Remodeled, Walk-In Closet(s), Whirlpool, See Remarks
Laundry Location Electric Dryer Hookup,Washer Hookup
Heating Electric, Heat Pump, Propane, Electric
Cooling Central Air, Heat Pump
Flooring Ceramic Tile, Hardwood
Fireplaces Number 1
Fireplaces Type Gas Log, Great Room
Fireplace Yes
Window Features Double Pane Windows,Window Treatments
Appliance Dishwasher, Electric Range
Heat Source Electric, Heat Pump, Propane
Laundry Electric Dryer Hookup, Washer Hookup
Exterior
Exterior Feature Garden, Outdoor Fireplace, See Remarks
Garage Attached, Concrete, Garage Door Opener
Garage Spaces 3.0
Community Features Sidewalks
Amenities Available Landscaping
View Mountain(s)
Roof Type Composition,Shingle
Topography Cleared, Level, Rolling Slope, Sloped
Porch Back, Covered, Front Porch, Porch, Rear Porch
Parking Type Attached, Concrete, Garage Door Opener
Total Parking Spaces 3
Building
Entry Level One
Foundation Block
Sewer Septic Tank
Water Public
Architectural Style Raised Ranch, Ranch
Structure Type Vinyl Siding
New Construction No
Schools
Elementary Schools West View
Middle Schools West View
High Schools David Crockett
Others
Senior Community No
Tax ID 080h B 023.00
Acceptable Financing Cash, Conventional, FHA, VA Loan
Listing Terms Cash, Conventional, FHA, VA Loan
Read Less Info
Want to know what your home might be worth? Contact us for a FREE valuation!

Our team is ready to help you sell your home for the highest possible price ASAP
Bought with EMILY JONES • Evans & Evans Real Estate

"My job is to find and attract mastery-based agents to the office, protect the culture, and make sure everyone is happy! "






