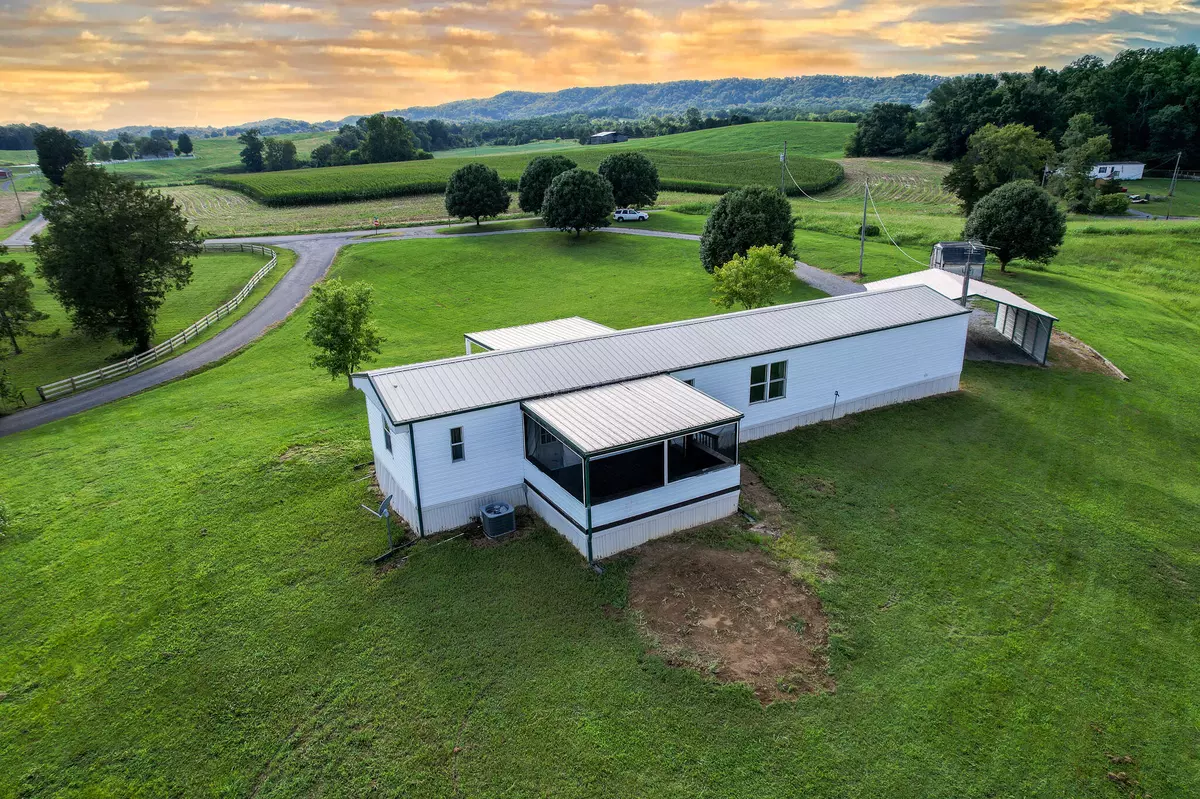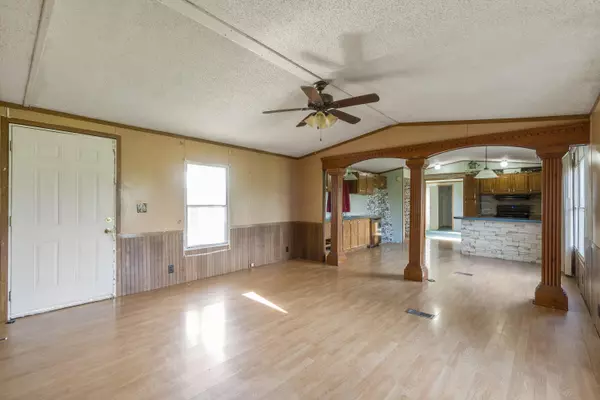$139,960
$134,900
3.8%For more information regarding the value of a property, please contact us for a free consultation.
3 Beds
2 Baths
1,216 SqFt
SOLD DATE : 11/09/2022
Key Details
Sold Price $139,960
Property Type Single Family Home
Sub Type Single Family Residence
Listing Status Sold
Purchase Type For Sale
Square Footage 1,216 sqft
Price per Sqft $115
Subdivision Not In Subdivision
MLS Listing ID 9942235
Sold Date 11/09/22
Bedrooms 3
Full Baths 2
Total Fin. Sqft 1216
Originating Board Tennessee/Virginia Regional MLS
Year Built 1999
Lot Size 3.160 Acres
Acres 3.16
Lot Dimensions 3.16 Acres
Property Description
Country living is calling your name! This home features three bedrooms, two baths with an open floor plan with an abundance of cabinets and storage space situated on 3.16 acres. The heat pump has recently been replaced, the hot water heater is only a year old, and the roof is only five years old. Enjoy the peace and tranquility as you sit on your covered front porch sipping your morning coffee or simply soaking in the beauty all around you. This property has plenty of room for a garden and offers ample space for entertaining. A two car carport and storage building conveys with the home giving owners the perfect place to store the mower, kids' toys, and more. The property offers convenient access to Interstate 81 with only an hour drive to Bristol, Knoxville, Gatlinburg and Pigeon Forge. Also see MLS# 994227 which is the adjoining lot with 2.32 acres for $44,900. Call today to schedule your showing!
Location
State TN
County Greene
Community Not In Subdivision
Area 3.16
Zoning A-1
Direction From Greeneville to West Andrew Johnson Hwy to left onto N Mohawk Rd. Turn right on Catawba Rd to a right onto Mount Hope Rd, to a left onto Josie Rd. Home is at interestion of Lee Rd and Josie Rd. Look for signs.
Rooms
Other Rooms Shed(s)
Basement Crawl Space
Ensuite Laundry Electric Dryer Hookup, Washer Hookup
Interior
Interior Features Open Floorplan, Walk-In Closet(s)
Laundry Location Electric Dryer Hookup,Washer Hookup
Heating Electric, Heat Pump, Electric
Cooling Ceiling Fan(s), Central Air, Heat Pump
Flooring Carpet, Laminate, Vinyl
Window Features Single Pane Windows
Appliance Electric Range
Heat Source Electric, Heat Pump
Laundry Electric Dryer Hookup, Washer Hookup
Exterior
Exterior Feature Pasture
Garage Detached, Gravel
Carport Spaces 2
Roof Type Metal
Topography Cleared, Pasture, Rolling Slope
Porch Back, Covered, Front Porch
Parking Type Detached, Gravel
Building
Entry Level One
Foundation Other
Sewer Septic Tank
Water Public
Structure Type Aluminum Siding,Vinyl Siding
New Construction No
Schools
Elementary Schools Mcdonald
Middle Schools Mosheim
High Schools West Greene
Others
Senior Community No
Tax ID 081 003.45
Acceptable Financing Cash, Conventional, FHA
Listing Terms Cash, Conventional, FHA
Read Less Info
Want to know what your home might be worth? Contact us for a FREE valuation!

Our team is ready to help you sell your home for the highest possible price ASAP
Bought with Non Member • Non Member

"My job is to find and attract mastery-based agents to the office, protect the culture, and make sure everyone is happy! "






