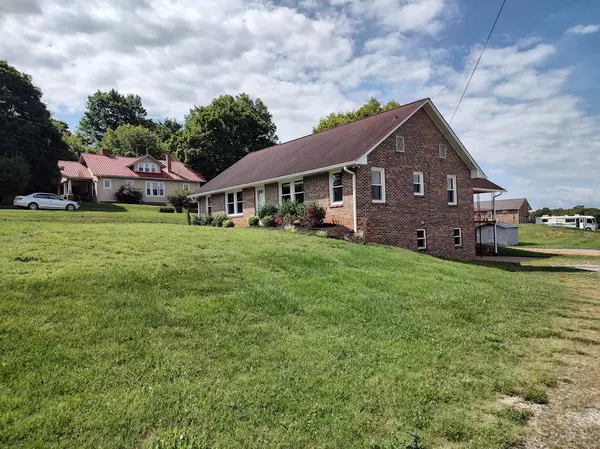$275,000
$295,000
6.8%For more information regarding the value of a property, please contact us for a free consultation.
4 Beds
3 Baths
2,707 SqFt
SOLD DATE : 03/17/2023
Key Details
Sold Price $275,000
Property Type Single Family Home
Sub Type Single Family Residence
Listing Status Sold
Purchase Type For Sale
Square Footage 2,707 sqft
Price per Sqft $101
Subdivision Not In Subdivision
MLS Listing ID 9942250
Sold Date 03/17/23
Style Ranch
Bedrooms 4
Full Baths 3
Total Fin. Sqft 2707
Originating Board Tennessee/Virginia Regional MLS
Year Built 1920
Lot Size 0.970 Acres
Acres 0.97
Lot Dimensions 189X295X89X356
Property Description
USDA QUALIFIED! Beautiful brick with 2707 sq ft. finished 4 bedroom, 3 bath, Freshly painted interior, 3 bedrooms and 2 baths (one bath with changing room attached) on main level, 1 bedroom and bath on the lower level. Safeway lifetime warranty on waterproofed basement drain system. Original hardwood floors as well as waterproof vinyl plank flooring. A large laundry/utility room with lots of storage cabinets, and a deep sink, on a mostly level .97 acre lot. County convenience close to Johnson City and Greeneville. This home has two heat pumps approx. 8 years old, 2 -50 gallon hot water heaters, updated electrical and plumbing, 8 to 10 year old architect shingle roof, new windows, guttering and downspouts. 2 patios, and a balcony. Landscaping and a shed. Both public and well water. The information in this listing has been obtained from a 3rd party or tax records and must be verified before assuming accurate. Buyer or buyer's agent to verify all information. Owner/Agent
Location
State TN
County Washington
Community Not In Subdivision
Area 0.97
Zoning Residential
Direction From Jonesborough take 11E toward Greeneville Turn Left at Johnny's Market (Big Limestone Rd,) cross Railroad Tracks, Turn Left at stop sign. Property on Right. See Sign.
Rooms
Other Rooms Shed(s)
Basement Block, Partially Finished
Ensuite Laundry Electric Dryer Hookup, Washer Hookup
Interior
Interior Features Eat-in Kitchen, Laminate Counters
Laundry Location Electric Dryer Hookup,Washer Hookup
Heating Central, Heat Pump
Cooling Ceiling Fan(s), Central Air, Heat Pump
Flooring Hardwood, See Remarks
Fireplaces Number 2
Fireplaces Type Primary Bedroom, Living Room
Fireplace Yes
Appliance Dishwasher, Range, Refrigerator
Heat Source Central, Heat Pump
Laundry Electric Dryer Hookup, Washer Hookup
Exterior
Exterior Feature Balcony, Garden, See Remarks
Garage Gravel, Shared Driveway
Amenities Available Landscaping
Roof Type Shingle
Topography Cleared, Level
Porch Balcony, Covered, Patio
Parking Type Gravel, Shared Driveway
Building
Entry Level One
Foundation Block
Sewer Septic Tank
Water Public, Well
Architectural Style Ranch
Structure Type Brick
New Construction No
Schools
Elementary Schools West View
Middle Schools West View
High Schools David Crockett
Others
Senior Community No
Tax ID 080 070.01
Acceptable Financing Cash, Conventional, FHA, USDA Loan, VA Loan
Listing Terms Cash, Conventional, FHA, USDA Loan, VA Loan
Read Less Info
Want to know what your home might be worth? Contact us for a FREE valuation!

Our team is ready to help you sell your home for the highest possible price ASAP
Bought with Josh Turner • Greater Impact Realty Jonesborough

"My job is to find and attract mastery-based agents to the office, protect the culture, and make sure everyone is happy! "






