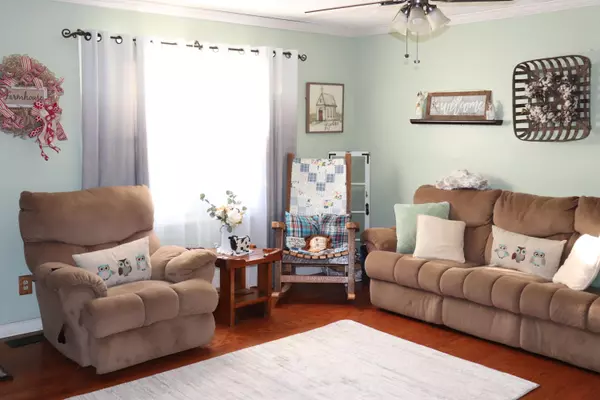$197,500
$210,000
6.0%For more information regarding the value of a property, please contact us for a free consultation.
3 Beds
1 Bath
1,128 SqFt
SOLD DATE : 09/20/2022
Key Details
Sold Price $197,500
Property Type Single Family Home
Sub Type Single Family Residence
Listing Status Sold
Purchase Type For Sale
Square Footage 1,128 sqft
Price per Sqft $175
Subdivision Not In Subdivision
MLS Listing ID 9942085
Sold Date 09/20/22
Style Ranch
Bedrooms 3
Full Baths 1
Total Fin. Sqft 1128
Originating Board Tennessee/Virginia Regional MLS
Year Built 1976
Lot Size 0.520 Acres
Acres 0.52
Lot Dimensions 222x105
Property Description
One Level brick ranch located in a cul-de-sac on a quiet street just minutes from historic downtown Jonesborough! You will love the park-like, fully fenced backyard with gorgeous pasture views. Inside you will find a bright, open living room with gas fireplace; eat-in kitchen with easy access to the back deck for those nights you feel like cooking out; & laundry room with shelving (*washer & dryer included!*). Hardwood flooring throughout the living room & bedrooms. Laminate in kitchen & bathroom. There is also extra storage located outside under the carport. Call to schedule your showing today! All information deemed reliable buyer and or buyers agent to verify.
Location
State TN
County Washington
Community Not In Subdivision
Area 0.52
Zoning Res
Direction From Main Street in Jonesborough: Continue onto Old SR 34, then slight LEFT onto Conklin. Go 1.2 miles then LEFT onto Hardin Drive. House will be on the right at the end of the road. See sign.
Rooms
Other Rooms Storage
Interior
Heating Fireplace(s), Heat Pump, Propane
Cooling Heat Pump
Flooring Hardwood, Vinyl
Fireplaces Number 1
Fireplaces Type Gas Log
Fireplace Yes
Window Features Double Pane Windows
Appliance Dryer, Electric Range, Refrigerator, Washer
Heat Source Fireplace(s), Heat Pump, Propane
Exterior
Garage Carport
Carport Spaces 1
Roof Type Shingle
Topography Level, Sloped
Porch Back, Deck
Parking Type Carport
Building
Foundation Block
Sewer Septic Tank
Water Public
Architectural Style Ranch
Structure Type Brick,Other
New Construction No
Schools
Elementary Schools West View
Middle Schools West View
High Schools David Crockett
Others
Senior Community No
Tax ID 075o A 008.00
Acceptable Financing Cash, Conventional, USDA Loan, VA Loan
Listing Terms Cash, Conventional, USDA Loan, VA Loan
Read Less Info
Want to know what your home might be worth? Contact us for a FREE valuation!

Our team is ready to help you sell your home for the highest possible price ASAP
Bought with Joanna Borthwick • Greater Impact Realty Jonesborough

"My job is to find and attract mastery-based agents to the office, protect the culture, and make sure everyone is happy! "






