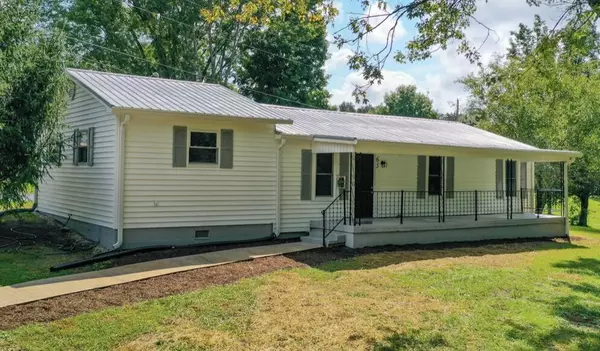$245,000
$249,900
2.0%For more information regarding the value of a property, please contact us for a free consultation.
3 Beds
3 Baths
1,300 SqFt
SOLD DATE : 10/17/2022
Key Details
Sold Price $245,000
Property Type Single Family Home
Sub Type Single Family Residence
Listing Status Sold
Purchase Type For Sale
Square Footage 1,300 sqft
Price per Sqft $188
Subdivision Not Listed
MLS Listing ID 9942204
Sold Date 10/17/22
Style Ranch
Bedrooms 3
Full Baths 2
Half Baths 1
Total Fin. Sqft 1300
Originating Board Tennessee/Virginia Regional MLS
Year Built 1930
Lot Size 0.800 Acres
Acres 0.8
Lot Dimensions 150 x 226 IRR
Property Description
Check this one out before it's SOLD!!! Beautiful 3 bedroom 2 bathroom home tucked away in the country..... hear the sounds of the bubbling creek as you unwind and relax from your day on the front porch of this tastefully remodeled home with Granite countertops, stainless appliances in the kitchen, new bathroom remodel including matching granite in the master! textured drywall and freshly painted throughout, hardwood floors in master and LVT throughout. Now for the men..... out back on this almost acre lot is a detached oversized 2 car garage with power and plumbed for a 1/2 bath! Also recently painted and ready for it's new owner!
Schedule your private showing today and snatch this one up before it's GONE!!! This much property that's not in a subdivision is a rare find, add in the creek and the work shop and we have a mini haven for that special family! Low taxes and 100% financing options are available!
Buyer/buyer's agent to verify
Location
State TN
County Greene
Community Not Listed
Area 0.8
Zoning RS
Direction 11e to Ripley Island Rd, R onto Blackberry Lane, house on left
Rooms
Basement Crawl Space
Interior
Interior Features Granite Counters, Kitchen/Dining Combo
Heating Central, Heat Pump
Cooling Central Air, Heat Pump
Flooring Hardwood, Laminate
Window Features Double Pane Windows
Appliance Dishwasher, Range, Refrigerator
Heat Source Central, Heat Pump
Laundry Electric Dryer Hookup, Washer Hookup
Exterior
Garage Detached, Gravel
Garage Spaces 2.0
Utilities Available Cable Available
View Creek/Stream
Roof Type Metal
Topography Level
Porch Front Porch
Total Parking Spaces 2
Building
Entry Level One
Foundation Block
Sewer Septic Tank
Water Public
Architectural Style Ranch
Structure Type Vinyl Siding
New Construction No
Schools
Elementary Schools Chuckey
Middle Schools Chuckey Doak
High Schools Chuckey Doak
Others
Senior Community No
Tax ID 089 058.06
Acceptable Financing Cash, Conventional, FHA, THDA, USDA Loan, VA Loan
Listing Terms Cash, Conventional, FHA, THDA, USDA Loan, VA Loan
Read Less Info
Want to know what your home might be worth? Contact us for a FREE valuation!

Our team is ready to help you sell your home for the highest possible price ASAP
Bought with Jim Griffin • LPT Realty - Griffin Home Group

"My job is to find and attract mastery-based agents to the office, protect the culture, and make sure everyone is happy! "






