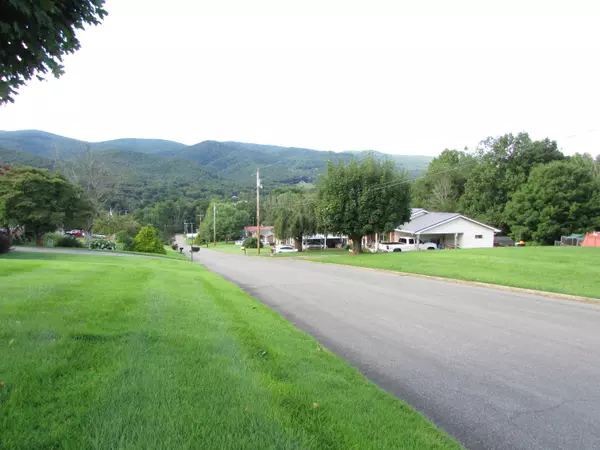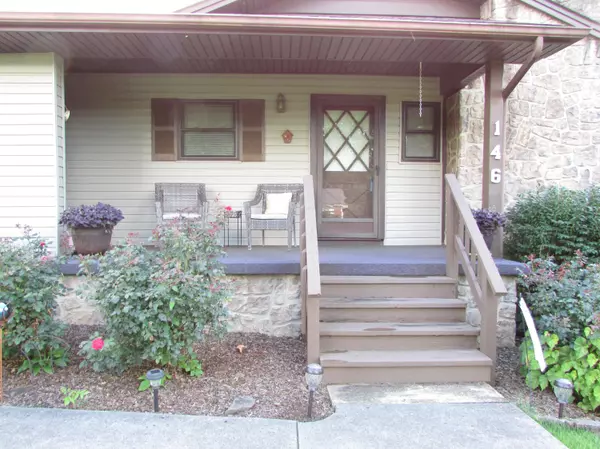$289,900
$284,900
1.8%For more information regarding the value of a property, please contact us for a free consultation.
3 Beds
2 Baths
2,170 SqFt
SOLD DATE : 10/06/2022
Key Details
Sold Price $289,900
Property Type Single Family Home
Sub Type Single Family Residence
Listing Status Sold
Purchase Type For Sale
Square Footage 2,170 sqft
Price per Sqft $133
Subdivision Unknown
MLS Listing ID 9942038
Sold Date 10/06/22
Style Raised Ranch
Bedrooms 3
Full Baths 2
Total Fin. Sqft 2170
Originating Board Tennessee/Virginia Regional MLS
Year Built 1975
Lot Size 0.580 Acres
Acres 0.58
Lot Dimensions 100 X 255
Property Description
FIRST TIME ON THE MARKET. What a gorgeous home. For those seeking spacious living area, a large yard and mountain views, this home has something to offer for everyone. When you pull into the driveway you immediately know that this home has been lovingly maintained and cared for. Entering into the living area, you will find custom hardwood floors throughout the upper living area. Nice sized living room, with a fireplace and a deck just off to the side that takes advantage of the pretty mountain views. At the back of the home is the kitchen area, that has wood custom cabinets with all appliances conveying. Just off the kitchen is the laundry / mudroom with the washer and dryer that will convey with the home. There are two upstairs bedrooms, both being good sized and have cedar lined closets. Nice sized upper level bathroom. Lower level living area offers plenty of additional living space and can be used for a separate living area. Large den area with a propane gas stove. The second kitchen has custom cabinetry and is equipped with all appliances that will convey as well. Just off the kitchen is a large root cellar and is great space for additional storage. Down hall from the kitchen is another room that can be used as an office or would make a great game room. Good sized third bedroom that offers plenty of closet space. Large lower level bathroom. The home is well arranged with every area being utilized for storage and living space. The interior of the home has been meticulously maintained. Fully fenced backyard, with RV carport, outbuildings and lush yard. Picnic table and a fenced in garden area. Paved driveway and a 2 car garage. Home is located on a dead end street. A home that anyone will appreciate and you will just adore the mountain views and the peacefulness of the area. Heat pump and roof and 4 years old. All info given taken from owners and tax data, buyer and buyers agent should verify all given.
Location
State TN
County Carter
Community Unknown
Area 0.58
Zoning Residential
Direction From Elizabethton, turn onto highway 91 toward Stoney Creek. Turn right onto Rex Harrell road and then right onto Unaka Subdivision road. Home will be on the right.
Rooms
Other Rooms Outbuilding
Basement Finished, Full
Primary Bedroom Level First
Ensuite Laundry Electric Dryer Hookup, Washer Hookup
Interior
Interior Features Cedar Closet(s), Entrance Foyer, Laminate Counters, Security System, Storm Door(s)
Laundry Location Electric Dryer Hookup,Washer Hookup
Heating Fireplace(s), Heat Pump, Propane
Cooling Ceiling Fan(s), Central Air, Heat Pump
Flooring Hardwood, Laminate, Vinyl
Fireplaces Number 1
Fireplaces Type Living Room
Fireplace Yes
Window Features Insulated Windows
Appliance Dishwasher, Dryer, Range, Refrigerator, Washer
Heat Source Fireplace(s), Heat Pump, Propane
Laundry Electric Dryer Hookup, Washer Hookup
Exterior
Garage Asphalt
Garage Spaces 2.0
Carport Spaces 1
View Mountain(s)
Roof Type Shingle
Topography Level, Sloped
Porch Deck, Front Porch, Porch
Parking Type Asphalt
Total Parking Spaces 2
Building
Sewer Septic Tank
Water Public
Architectural Style Raised Ranch
Structure Type Vinyl Siding
New Construction No
Schools
Elementary Schools Unaka
Middle Schools Unaka
High Schools Unaka
Others
Senior Community No
Tax ID 023i B 006.00
Acceptable Financing Cash, Conventional, FHA, FMHA, THDA, USDA Loan, VA Loan, VHDA
Listing Terms Cash, Conventional, FHA, FMHA, THDA, USDA Loan, VA Loan, VHDA
Read Less Info
Want to know what your home might be worth? Contact us for a FREE valuation!

Our team is ready to help you sell your home for the highest possible price ASAP
Bought with Daphanie Roberts • The Wilson Agency

"My job is to find and attract mastery-based agents to the office, protect the culture, and make sure everyone is happy! "






