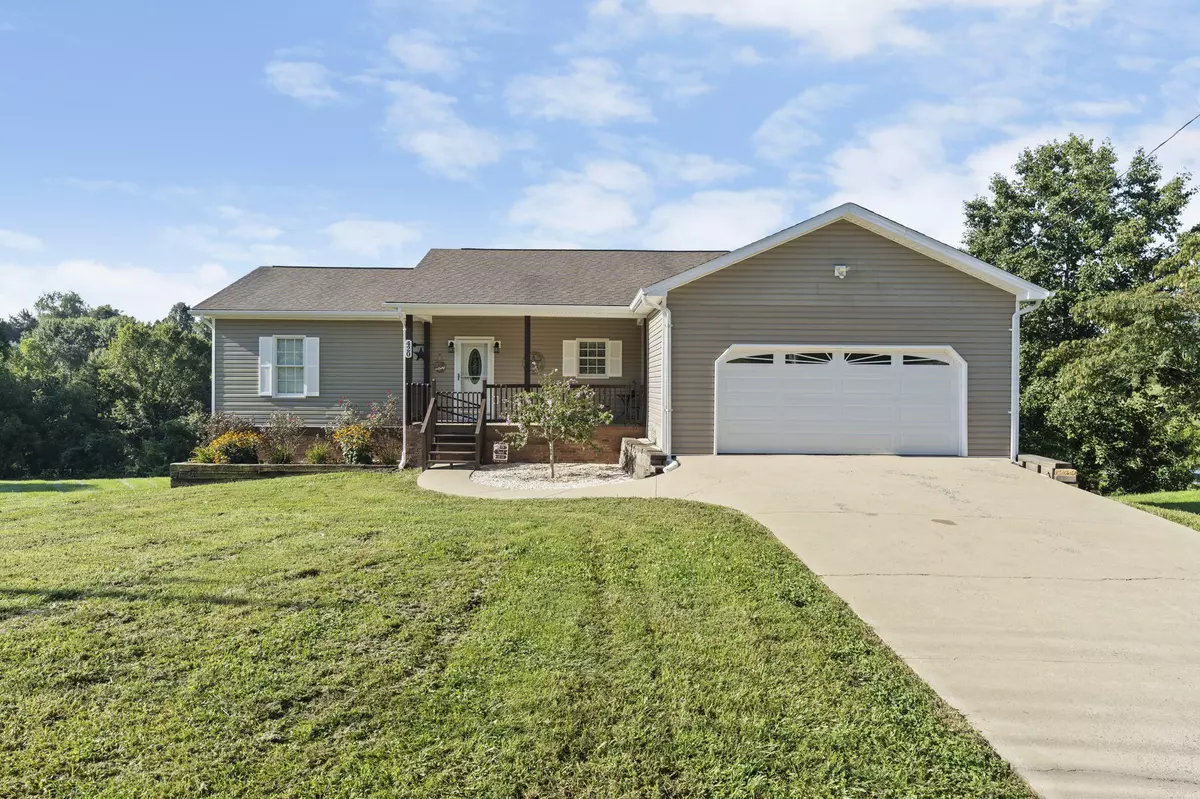$355,500
$364,777
2.5%For more information regarding the value of a property, please contact us for a free consultation.
3 Beds
3 Baths
1,560 SqFt
SOLD DATE : 12/07/2022
Key Details
Sold Price $355,500
Property Type Single Family Home
Sub Type Single Family Residence
Listing Status Sold
Purchase Type For Sale
Square Footage 1,560 sqft
Price per Sqft $227
Subdivision Not In Subdivision
MLS Listing ID 9942425
Sold Date 12/07/22
Style Raised Ranch
Bedrooms 3
Full Baths 2
Half Baths 1
Total Fin. Sqft 1560
Originating Board Tennessee/Virginia Regional MLS
Year Built 2008
Lot Size 0.520 Acres
Acres 0.52
Lot Dimensions 100 X 200.91
Property Description
First time on the market for this gently loved, impeccably maintained, classy country charmer in the heart of Old Jonesborough. Just walking distance to downtown Jonesborough and all it has to offer. This three bedroom, two and a half bath home is move in ready. Perfect for someone who wants easy to maintain single level living or a growing family that can utilize the already partially framed basement that is partially heated and cooled with working half bath. Tons of possibilities. Brand new radon mitigation system installed 11/2/22.
The sellers have made numerous improvements and the home includes many amenities like closets aplenty, 9 foot ceilings, hardwood floors, ceramic tile, custom master bedroom closet, crown molding, 1 year old appliances, pecs plumbing with man-a-bloc manifold system, whole house water filtration system, 2-year-old heat pump, new deck with hog wire, thermostat controlled by phone with eco bee, and if the electric goes out you can heat the house with the gas logs and two wall furnaces. All information contained herein is reliable but not guaranteed. Buyer and buyers rep to verify all info.
Location
State TN
County Washington
Community Not In Subdivision
Area 0.52
Zoning Residential
Direction From the junction of Hwy. 353 South and 81 North. Take 81 North from the traffic circle in Jonesborough 1.2 miles continuing on Main St. Turn right on Spring St. go approximately 0.6 of a mile. House is on the right.
Rooms
Basement Block, Concrete, Exterior Entry, Full, Garage Door, Interior Entry, Partial Cool, Partial Heat, Partially Finished, Plumbed, Walk-Out Access, See Remarks
Ensuite Laundry Electric Dryer Hookup, Washer Hookup
Interior
Interior Features Kitchen/Dining Combo, Laminate Counters, Open Floorplan, Pantry, Rough in Bath, Walk-In Closet(s), See Remarks
Laundry Location Electric Dryer Hookup,Washer Hookup
Heating Electric, Fireplace(s), Heat Pump, Propane, Wall Furnace, Electric
Cooling Attic Fan, Ceiling Fan(s), Central Air, Heat Pump
Flooring Ceramic Tile, Concrete, Hardwood
Fireplaces Number 1
Fireplaces Type Gas Log, Living Room
Fireplace Yes
Window Features Double Pane Windows,Insulated Windows,Other
Appliance Built-In Electric Oven, Dishwasher, Electric Range, Microwave, Refrigerator
Heat Source Electric, Fireplace(s), Heat Pump, Propane, Wall Furnace
Laundry Electric Dryer Hookup, Washer Hookup
Exterior
Garage Attached
Garage Spaces 4.0
Utilities Available Cable Available
View Mountain(s)
Roof Type Shingle
Topography Rolling Slope
Porch Back, Deck, Front Porch
Parking Type Attached
Total Parking Spaces 4
Building
Entry Level One
Foundation Block
Sewer Public Sewer
Water Public
Architectural Style Raised Ranch
Structure Type Stucco,Vinyl Siding
New Construction No
Schools
Elementary Schools Jonesborough
Middle Schools Jonesborough
High Schools David Crockett
Others
Senior Community No
Tax ID 060b E 018.01
Acceptable Financing Cash, Conventional, FHA, VA Loan
Listing Terms Cash, Conventional, FHA, VA Loan
Read Less Info
Want to know what your home might be worth? Contact us for a FREE valuation!

Our team is ready to help you sell your home for the highest possible price ASAP
Bought with Cindy Edwards • REMAX Checkmate, Inc. Realtors

"My job is to find and attract mastery-based agents to the office, protect the culture, and make sure everyone is happy! "






