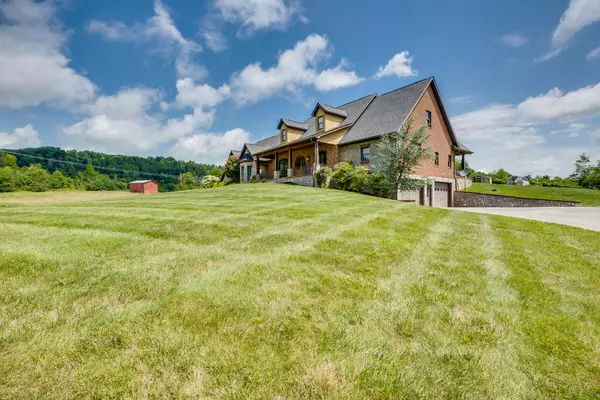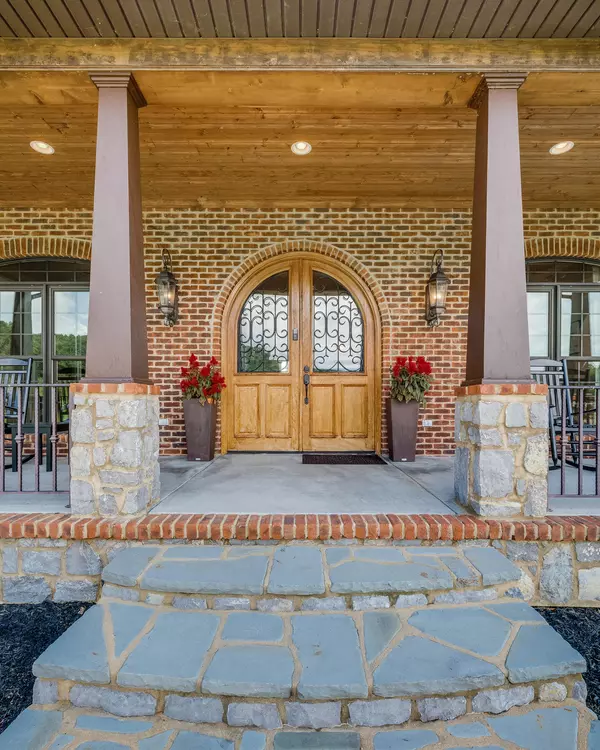$1,150,000
$1,100,000
4.5%For more information regarding the value of a property, please contact us for a free consultation.
4 Beds
4 Baths
5,131 SqFt
SOLD DATE : 10/14/2022
Key Details
Sold Price $1,150,000
Property Type Single Family Home
Sub Type Single Family Residence
Listing Status Sold
Purchase Type For Sale
Square Footage 5,131 sqft
Price per Sqft $224
Subdivision Unknown
MLS Listing ID 9942030
Sold Date 10/14/22
Style Traditional,See Remarks
Bedrooms 4
Full Baths 3
Half Baths 1
Total Fin. Sqft 5131
Originating Board Tennessee/Virginia Regional MLS
Year Built 2007
Lot Size 4.380 Acres
Acres 4.38
Property Description
Feast your eyes on a beautiful custom home nestled in Jonesborough TN with horses, cows & mountain views along with pasture. This 4.38 acre home features a creek & a stocked pond for endless fishing and some good old peace and quiet. Entering grand front doors, the main level will boast 10ft ceilings with crown molding. An open floor plan with beautiful granite countertops with a large island found in the kitchen supporting 2 dishwashers, a new wall oven and a 2 year old cooktop. Floor to ceiling masonry stone surrounding the fireplace will keep you warm on the cool nights. Don't want to use the fireplace? This home features geothermal heat, keeping energy cost to a minimum! Beautiful hardwood floors throughout the main level. Garage, Laundry and 3 bedrooms and 2.5 bathrooms are all located on the main level making them handicap accessible along with walkout front and rear covered patios! Home features a built-in elevator taking you to the second level and basement. Don't want to take the elevator, stairs are always an option.
2nd level to be finished to your desire that has electrical, subfloor and plumbing ready to be finished. Master bedroom on the main features a walk-in tiled shower with rain shower system, jetted tub, double vanity, his and her sinks with cabinets, heated bathroom fan and walk-in closet. Downstairs features a kitchenette, movie theater room that could be used as a 4th bedroom/ mother-in-law suite offers staired seating. Movie theater loungers and electronics in the room all convey with purchase. Full bathroom in basement with an additional large finished area. Attached to a basement door is built in/walk-in oversized vault completely encased in cement with HVAC and wired telephone. Safety Measures? Basement offers a 4 car garage/shop space with additional storage on each side! Propane tank is owned, buried on the back side of the house. Information herein deemed reliable but not guaranteed. Buyer or buyer's agent to verif
Location
State TN
County Washington
Community Unknown
Area 4.38
Zoning RES
Direction Coming from Johnson City, take TN75/Suncrest Dr/Bobby Hicks Hwy Exit 13, keep left to take TN-75 S/Suncrest Dr ramp toward Gray Fossil Site & Museum/Sulpher Springs, turn left onto Suncrest Dr/TN-75 continue to follow TN-75, turn right on AA Deakins Rd for 2 miles, home is on your right.
Rooms
Other Rooms Barn(s), Greenhouse
Basement Block, Partial Cool, Partial Heat, Partially Finished, Walk-Out Access, Workshop, See Remarks
Ensuite Laundry Electric Dryer Hookup, Washer Hookup
Interior
Interior Features Built In Safe, Central Vac (Plumbed), Handicap Modified, Kitchen/Dining Combo, Open Floorplan, Pantry, Security System, Soaking Tub, Solid Surface Counters, Utility Sink, Whirlpool, See Remarks
Laundry Location Electric Dryer Hookup,Washer Hookup
Heating Central, Fireplace(s), Geothermal, Heat Pump, See Remarks
Cooling Ceiling Fan(s), Central Air, Geothermal, See Remarks
Flooring Carpet, Ceramic Tile, Concrete, Hardwood
Fireplaces Number 1
Fireplaces Type Great Room
Fireplace Yes
Window Features Double Pane Windows
Appliance Dishwasher, Electric Range
Heat Source Central, Fireplace(s), Geothermal, Heat Pump, See Remarks
Laundry Electric Dryer Hookup, Washer Hookup
Exterior
Exterior Feature Garden, Pasture, Other, See Remarks
Garage Driveway, Concrete, Garage Door Opener, Parking Pad, Parking Spaces, RV Parking, Underground, See Remarks
Amenities Available Landscaping
View Water, Mountain(s), Creek/Stream
Roof Type Shingle
Topography Farm Pond, Pasture, Rolling Slope, Sloped, See Remarks
Porch Back, Front Patio
Parking Type Driveway, Concrete, Garage Door Opener, Parking Pad, Parking Spaces, RV Parking, Underground, See Remarks
Building
Entry Level Two,One
Sewer Septic Tank
Water Well
Architectural Style Traditional, See Remarks
Structure Type Brick,Stone Veneer,Other
New Construction No
Schools
Elementary Schools Ridgeview
Middle Schools Ridgeview
High Schools Daniel Boone
Others
Senior Community No
Tax ID 026 010.00
Acceptable Financing Cash, Conventional
Listing Terms Cash, Conventional
Read Less Info
Want to know what your home might be worth? Contact us for a FREE valuation!

Our team is ready to help you sell your home for the highest possible price ASAP
Bought with Amanda Westbrook • Evans & Evans Real Estate

"My job is to find and attract mastery-based agents to the office, protect the culture, and make sure everyone is happy! "






