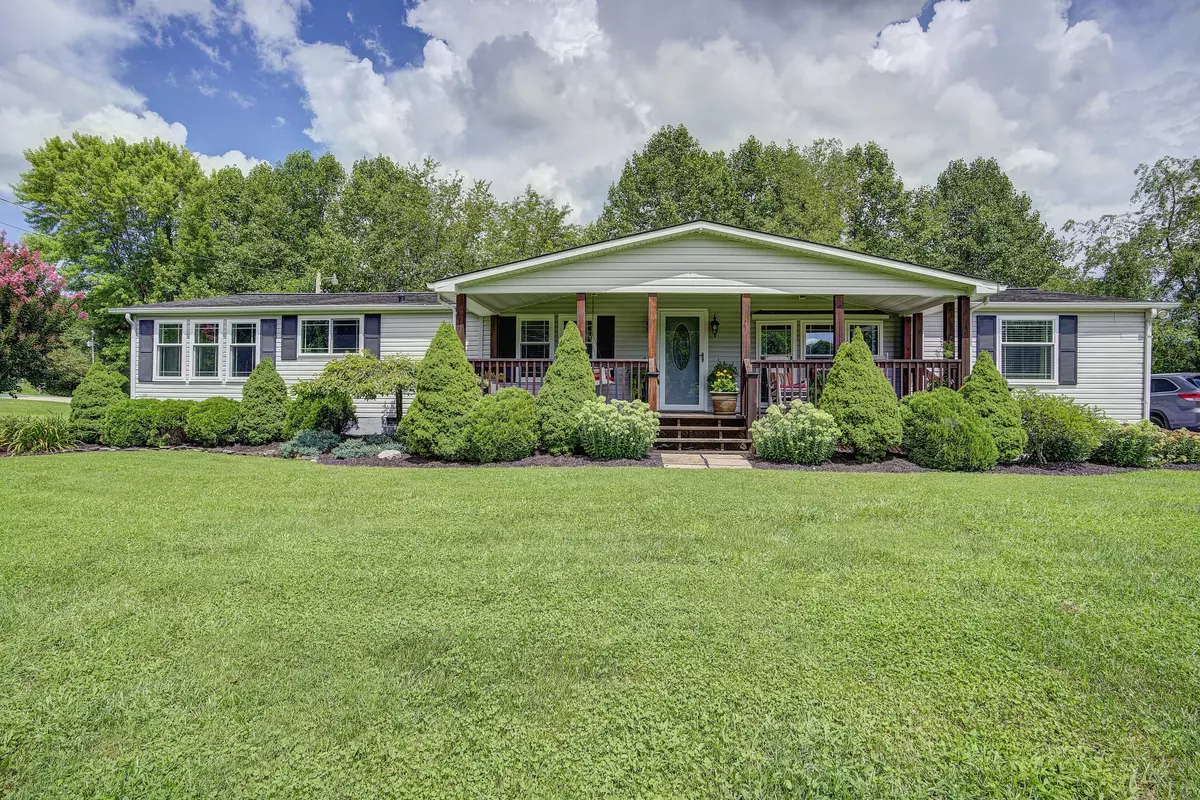$325,000
$325,000
For more information regarding the value of a property, please contact us for a free consultation.
3 Beds
3 Baths
1,890 SqFt
SOLD DATE : 11/04/2022
Key Details
Sold Price $325,000
Property Type Single Family Home
Sub Type Single Family Residence
Listing Status Sold
Purchase Type For Sale
Square Footage 1,890 sqft
Price per Sqft $171
Subdivision Not In Subdivision
MLS Listing ID 9942002
Sold Date 11/04/22
Style Ranch
Bedrooms 3
Full Baths 2
Half Baths 1
Total Fin. Sqft 1890
Originating Board Tennessee/Virginia Regional MLS
Year Built 1994
Lot Size 0.750 Acres
Acres 0.75
Lot Dimensions 1.25 Acres
Property Description
Welcome home to Butler, TN! Nestled in the back of the ''Goose Holler'' is this ONE LEVEL 1890 sqft Ranch home that features 1.25 Acres and a Barn that is approximately 3000 sqft. This home has had MANY updates over 11 years that are sure to make you fall in love with features including 3 Bedrooms and 2.5 Bathrooms. As you enter into the home, you'll immediately find a spacious Living Room and formal Dining Room to entertain guests. The Laundry Room has tons of new storage, half bath, Washer, Dryer and extra Refrigerator that do CONVEY with the property. The Master Bedroom is spacious, and the Master Bathroom was remodeled to add tile shower, new flooring, new vanity and additional closet area to make 3 closets total in the Master. The kitchen has all brand new soft close cabinets, granite counter tops, Black Stainless Steel appliances including gas range and extra pantry space in the hall. Off of the Kitchen you will find a Morning Room and Den which has new flooring and a gas fireplace. Brand New Windows throughout and a new Front Door Storm Door. Also, don't forget to check out your new front and back decks where you can watch the deer eat from the neighbor's apple trees, butterflies dance in the sky and you can enjoy the Mountain Views during all seasons. The back deck has a gazebo area for your grill and plenty of space to entertain and have backyard BBQs. The current owners have a freshly stocked garden for you to pick fresh vegetables and fruits when you move in. The barn features a Climate Controlled Workshop that is 440 sqft and concrete floors. You have plenty of space to park in the barn or turn it into whatever you need. Check out this first time on the market property today and call a REALTOR for a showing! Buyers & Buyers Agent to verify all information.
Location
State TN
County Johnson
Community Not In Subdivision
Area 0.75
Zoning Residential
Direction Take US-321 S towards Mountain City for 9.6 miles, continue straight onto Hwy 67 W E for another 3.1 Miles, turn left onto Copley Branch Road (look for Shouns Lumber Sign), go 1.7 miles, home will be on the right, look for sign.
Rooms
Other Rooms Barn(s), Shed(s), Storage
Basement Crawl Space
Interior
Interior Features Entrance Foyer, Granite Counters, Kitchen/Dining Combo, Pantry, Remodeled, Smoke Detector(s), Walk-In Closet(s), See Remarks
Heating Fireplace(s), Heat Pump, Propane, See Remarks
Cooling Ceiling Fan(s), Heat Pump, Window Unit(s), See Remarks
Flooring Carpet, Hardwood, Tile
Fireplaces Number 1
Fireplaces Type Den, Gas Log, Prefab
Fireplace Yes
Window Features Double Pane Windows,Window Treatments
Appliance Dishwasher, Dryer, Gas Range, Microwave, Refrigerator, Washer, See Remarks
Heat Source Fireplace(s), Heat Pump, Propane, See Remarks
Exterior
Exterior Feature Garden, See Remarks
Garage Gravel, Parking Spaces, RV Parking, Shared Driveway, See Remarks
View Mountain(s)
Roof Type Shingle
Topography Level, Rolling Slope
Porch Back, Covered, Deck, Front Porch
Parking Type Gravel, Parking Spaces, RV Parking, Shared Driveway, See Remarks
Building
Entry Level One
Foundation Block, See Remarks
Sewer Septic Tank
Water Public
Architectural Style Ranch
Structure Type Vinyl Siding,Other
New Construction No
Schools
Elementary Schools Doe
Middle Schools Johnson Co
High Schools Johnson Co
Others
Senior Community No
Tax ID 073 024.01
Acceptable Financing Cash, Conventional, FHA, VA Loan
Listing Terms Cash, Conventional, FHA, VA Loan
Read Less Info
Want to know what your home might be worth? Contact us for a FREE valuation!

Our team is ready to help you sell your home for the highest possible price ASAP
Bought with Brady Cupp • Coldwell Banker Security Real Estate

"My job is to find and attract mastery-based agents to the office, protect the culture, and make sure everyone is happy! "






