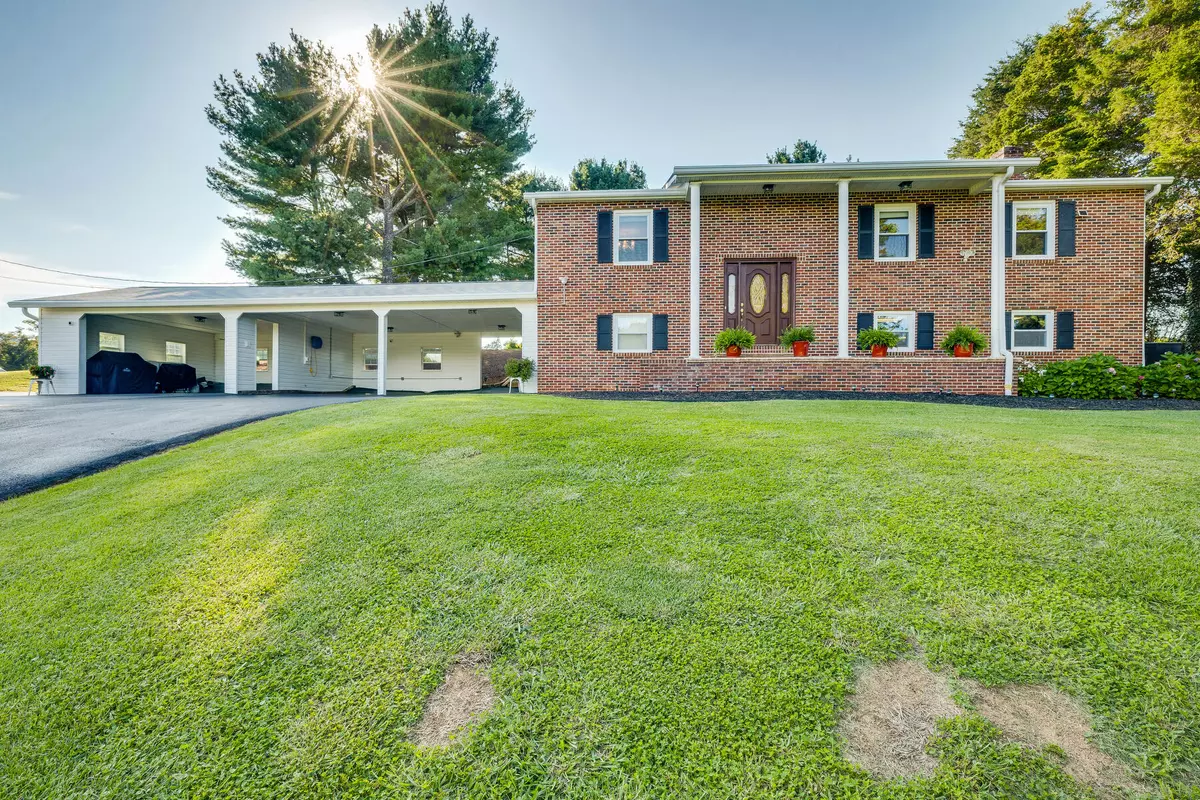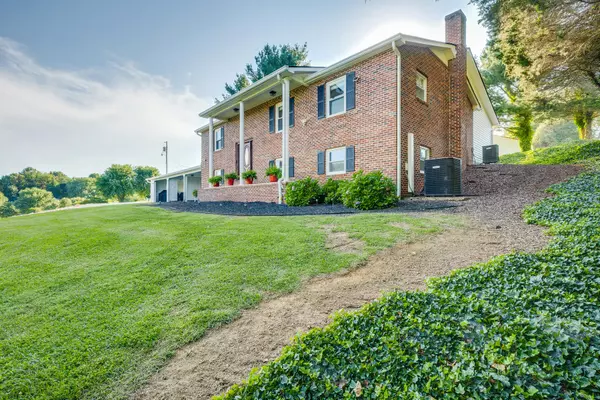$389,000
$399,999
2.7%For more information regarding the value of a property, please contact us for a free consultation.
3 Beds
4 Baths
2,530 SqFt
SOLD DATE : 09/19/2022
Key Details
Sold Price $389,000
Property Type Single Family Home
Sub Type Single Family Residence
Listing Status Sold
Purchase Type For Sale
Square Footage 2,530 sqft
Price per Sqft $153
Subdivision Not In Subdivision
MLS Listing ID 9941813
Sold Date 09/19/22
Style Split Foyer
Bedrooms 3
Full Baths 3
Half Baths 1
Total Fin. Sqft 2530
Originating Board Tennessee/Virginia Regional MLS
Year Built 1979
Lot Size 1.190 Acres
Acres 1.19
Lot Dimensions 1.19 Acres
Property Description
Rare find! Immaculate custom built (updated) one owner home in Blountville Features: 3 Bedrooms, 3 full baths, Open concept living/dining/kitchen/sun room, granite counter tops, all appliances, pantry, oak hardwood flooring, replacement windows, master suite, heated & cooled sunroom with countryside views, enormous laundry/office room, 3rd bath has a whirlpool tub and a walk in shower, lots of closet/storage space, alarm system, gas logs in the sun room, finished den in the basement with a wet bar, refrigerator, tile flooring, pool table(conveys) and a wood stove chimney/flu, basement also includes a large workshop area and storage plus half bath, 2 heat pumps, back screened in porch with vaulted wood ceiling and walls and composite flooring, 3+ car carport, 20x20 detached work shop/garage, additional outbuilding with power, city water and a private well for the garden, located on over an acre, county taxes only, and convenient to all of the Tri-Cities: Bristol Hardrock Casino, The Pinnacle(Bass Pro), and Tri-City Airport(TRI).
Location
State TN
County Sullivan
Community Not In Subdivision
Area 1.19
Zoning R1
Direction I81 to Exit 69, turn onto Hwy 394 toward Kingsport for 1 mile then right onto Island Road for .7 miles, then continue right onto Island Road for 1.1 miles, then right onto Oakwood Road. Home is on the right.
Rooms
Other Rooms Outbuilding
Basement Partially Finished, Walk-Out Access
Interior
Interior Features Granite Counters, Utility Sink, Wet Bar, Whirlpool
Heating Heat Pump
Cooling Heat Pump
Flooring Hardwood, Tile
Fireplaces Type See Remarks
Window Features Insulated Windows,Window Treatments
Appliance Dishwasher, Microwave, Range, Refrigerator
Heat Source Heat Pump
Exterior
Parking Features Asphalt, Carport
Carport Spaces 3
Amenities Available Landscaping
Roof Type Asphalt
Topography Level, Sloped
Porch Back, Covered, Screened
Building
Entry Level Two
Sewer Septic Tank
Water Public, See Remarks
Architectural Style Split Foyer
Structure Type Brick
New Construction No
Schools
Elementary Schools Central Heights
Middle Schools Central
High Schools West Ridge
Others
Senior Community No
Tax ID 035 045.10
Acceptable Financing Cash, Conventional
Listing Terms Cash, Conventional
Read Less Info
Want to know what your home might be worth? Contact us for a FREE valuation!

Our team is ready to help you sell your home for the highest possible price ASAP
Bought with AMANDA SEIVERS • Bridge Pointe Real Estate Jonesborough
"My job is to find and attract mastery-based agents to the office, protect the culture, and make sure everyone is happy! "






