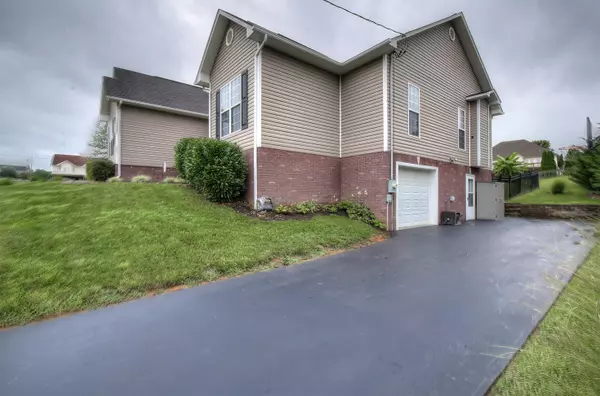$485,000
$499,000
2.8%For more information regarding the value of a property, please contact us for a free consultation.
3 Beds
4 Baths
1,946 SqFt
SOLD DATE : 10/07/2022
Key Details
Sold Price $485,000
Property Type Single Family Home
Sub Type Single Family Residence
Listing Status Sold
Purchase Type For Sale
Square Footage 1,946 sqft
Price per Sqft $249
Subdivision Leesburg Estates
MLS Listing ID 9941491
Sold Date 10/07/22
Style Traditional
Bedrooms 3
Full Baths 3
Half Baths 1
Total Fin. Sqft 1946
Originating Board Tennessee/Virginia Regional MLS
Year Built 2006
Lot Dimensions 100 X 266.73 IRR
Property Description
Come home to the super convenient subdivision of Leesburg Estates!! Located just minutes to all the Tr-Cities/Appalachian Highlands have to offer, like shopping, restaurants, entertainment, hospitals, ETSU, the VA hospital, and much more.This beautiful one level home offers an open concept living area. A formal dining room to the left with tray ceilings as you enter the home. Straight ahead is your large eat in kitchen, with stainless appliances, and loads of cabinet space, that look on to the large living area with vaulted ceilings, and a gas log fireplace. Left of the kitchen you will find the primary suite with tray ceilings in the bedroom, and in the bathroom an over-sized tile shower, double vanities, and walk-in closet.
Down the hallway is a laundry room with a utility sink and a double car garage with garage door openers. To the right of the front foyer are your two additional large bedrooms and another full bath. Downstairs in the full (just waiting to be finished) basement is another full bathroom, a full drive in garage with garage door opener, a workshop area, and loads more space for your toys and mowers. Both of the freshly blacktopped driveways surround and are surrounded by beautiful landscaping, and I have not even told you about the back yard oasis yet!! This fabulous home also has an in-ground salt water swimming pool, a covered porch with ceiling fans, a patio complete with hot tub, a magnificent fire-pit area for S'mores kind of nights, and a pool house complete with big screen TV, built-in surround sound, mini fridge, ice-maker, another half bath for guests, and completely fenced. Do Not Wait!! Make this dream house your dream home today!! All information is deemed reliable, and must be verified by the buyer or buyers agent.
Location
State TN
County Washington
Community Leesburg Estates
Zoning R-1
Direction From 11-E hwy take McCarthy Church Road to the end, and turn right onto Leesburg Road, then take the 1st right to Oriole Lane. Home located almost to the cul-de-sac on the left. See sign
Rooms
Basement Block, Concrete, Exterior Entry, Full, Garage Door, Interior Entry, Plumbed, Walk-Out Access
Ensuite Laundry Electric Dryer Hookup, Washer Hookup
Interior
Interior Features Bar, Eat-in Kitchen, Entrance Foyer, Kitchen Island, Laminate Counters, Open Floorplan, Radon Mitigation System, Rough in Bath, Utility Sink, Walk-In Closet(s), Wet Bar, Wired for Data
Laundry Location Electric Dryer Hookup,Washer Hookup
Heating Electric, Fireplace(s), Heat Pump, Electric
Cooling Ceiling Fan(s), Central Air, Heat Pump
Flooring Hardwood, Tile
Fireplaces Number 1
Fireplaces Type Gas Log, Great Room
Fireplace Yes
Window Features Double Pane Windows,Window Treatment-Some
Appliance Dishwasher, Electric Range, Microwave, Refrigerator, Other, See Remarks
Heat Source Electric, Fireplace(s), Heat Pump
Laundry Electric Dryer Hookup, Washer Hookup
Exterior
Exterior Feature Other, See Remarks
Garage RV Access/Parking, Asphalt, Attached, Concrete, Garage Door Opener
Garage Spaces 3.0
Pool In Ground
Utilities Available Cable Connected
Amenities Available Landscaping, Spa/Hot Tub
Roof Type Asphalt,Composition,Shingle
Topography Level
Porch Back, Covered, Front Porch, Rear Porch
Parking Type RV Access/Parking, Asphalt, Attached, Concrete, Garage Door Opener
Total Parking Spaces 3
Building
Entry Level One
Foundation Block
Sewer Septic Tank
Water Public
Architectural Style Traditional
Structure Type Brick,Vinyl Siding
New Construction No
Schools
Elementary Schools Grandview
Middle Schools Grandview
High Schools David Crockett
Others
Senior Community No
Tax ID 058n B 022.00
Acceptable Financing Cash, Conventional, FHA, VA Loan
Listing Terms Cash, Conventional, FHA, VA Loan
Read Less Info
Want to know what your home might be worth? Contact us for a FREE valuation!

Our team is ready to help you sell your home for the highest possible price ASAP
Bought with Sarah Powers Parker • Property Executives Johnson City

"My job is to find and attract mastery-based agents to the office, protect the culture, and make sure everyone is happy! "






