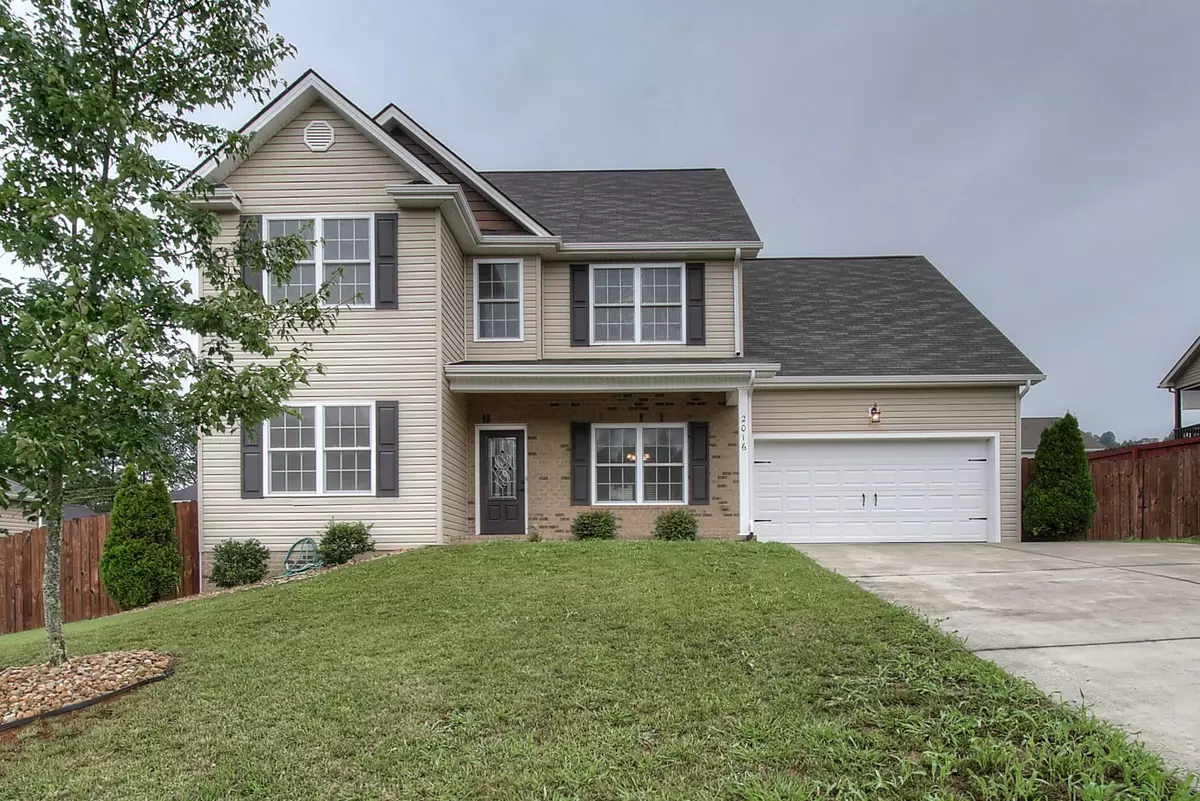$379,500
$393,000
3.4%For more information regarding the value of a property, please contact us for a free consultation.
3 Beds
3 Baths
2,204 SqFt
SOLD DATE : 09/12/2022
Key Details
Sold Price $379,500
Property Type Single Family Home
Sub Type Single Family Residence
Listing Status Sold
Purchase Type For Sale
Square Footage 2,204 sqft
Price per Sqft $172
Subdivision Autumn Woods
MLS Listing ID 9941456
Sold Date 09/12/22
Bedrooms 3
Full Baths 2
Half Baths 1
Total Fin. Sqft 2204
Originating Board Tennessee/Virginia Regional MLS
Year Built 2015
Lot Size 10,890 Sqft
Acres 0.25
Lot Dimensions 90.03 X 120.21
Property Description
Better than new! This freshly painted, professionally cleaned 3-4 Bedroom, 2.5 bath home welcomes you with an open floor plan from the large great room with a gas log fireplace to the kitchen and formal dining. The kitchen boasts great cabinet and granite countertop space, pantry, and stainless steel appliances. The main level also features an office/media room or possible 4th bedroom, powder room, and 2 car garage. Upstairs is a 14X17 master suite that has double vanity sinks, jetted tub, separate step-in shower, and large walk-in closet. The 2nd and 3rd bedrooms are oversized with the 2nd bedroom including a large walk-in closet. There is also a game room that is perfect entertaining or family fun. Relax on your covered front porch or your back deck over-looking a fenced backyard. Located in a very desired neighborhood not far from Patrick Henry Lake. Asking $393,000.
Location
State TN
County Sullivan
Community Autumn Woods
Area 0.25
Zoning Res 1
Direction From Kingsport, Center St to Memorial Blvd,Turn left onto Memorial Blvd. Right on Harbor Chapel Rd, Right on Cooks Valley Rd. Left into Autumn Woods Subdivision turn right on Falling Leaf Drive. Home on the right.
Rooms
Basement Crawl Space
Interior
Interior Features Entrance Foyer, Granite Counters, Open Floorplan, Pantry, Walk-In Closet(s), Whirlpool
Heating Fireplace(s), Heat Pump
Cooling Ceiling Fan(s), Heat Pump
Flooring Carpet, Ceramic Tile, Hardwood
Fireplaces Number 1
Fireplaces Type Great Room
Fireplace Yes
Window Features Insulated Windows
Appliance Dishwasher, Disposal, Microwave, Range, Refrigerator
Heat Source Fireplace(s), Heat Pump
Laundry Electric Dryer Hookup, Washer Hookup
Exterior
Parking Features Attached, Garage Door Opener
Garage Spaces 2.0
Community Features Sidewalks
Amenities Available Landscaping
Roof Type Shingle
Topography Cleared, Level, Rolling Slope
Porch Deck, Front Porch
Total Parking Spaces 2
Building
Entry Level Two
Foundation Block
Sewer Public Sewer
Water Public
Structure Type Brick,Vinyl Siding
New Construction No
Schools
Elementary Schools Johnson
Middle Schools Robinson
High Schools Dobyns Bennett
Others
Senior Community No
Tax ID 077c D 003.00
Acceptable Financing Cash, Conventional, FHA
Listing Terms Cash, Conventional, FHA
Read Less Info
Want to know what your home might be worth? Contact us for a FREE valuation!

Our team is ready to help you sell your home for the highest possible price ASAP
Bought with Hannah Chambers • Signature Properties JC
"My job is to find and attract mastery-based agents to the office, protect the culture, and make sure everyone is happy! "

