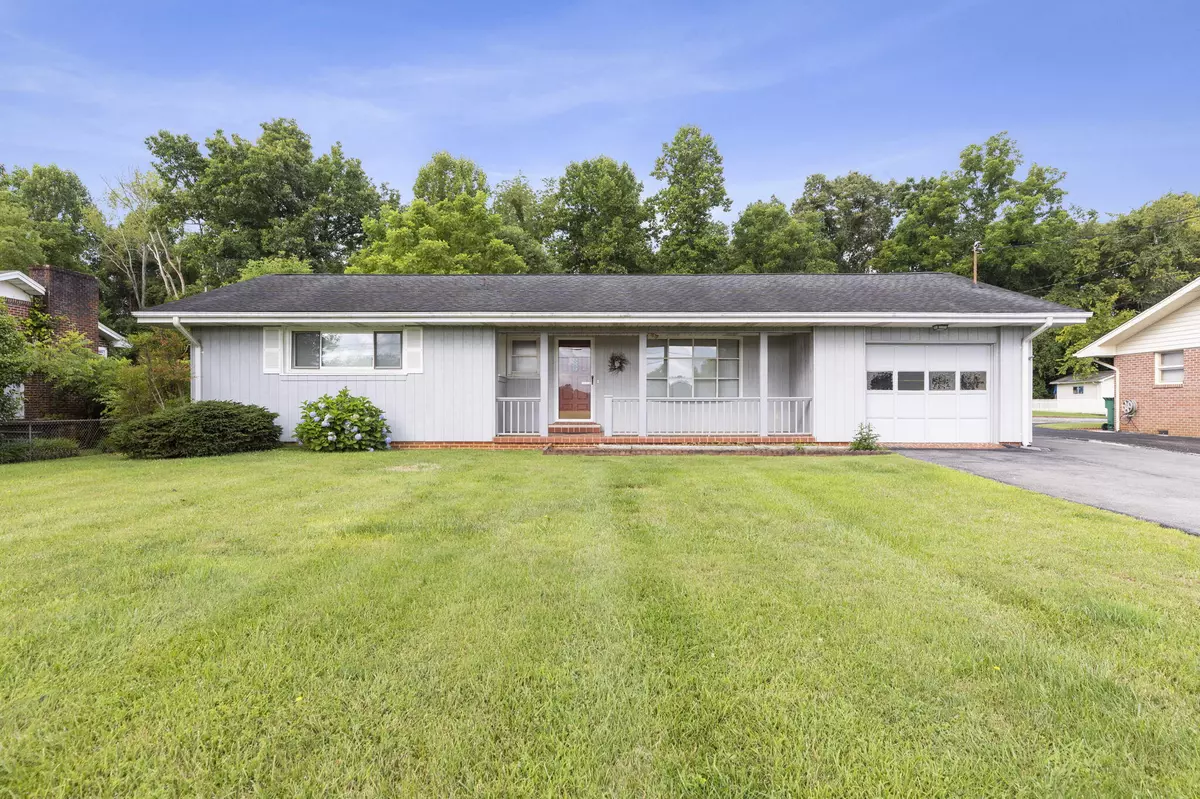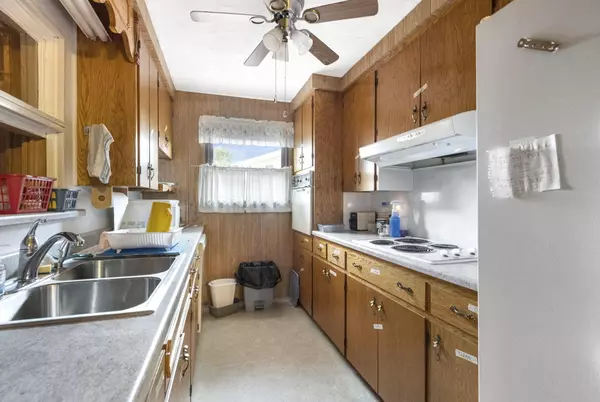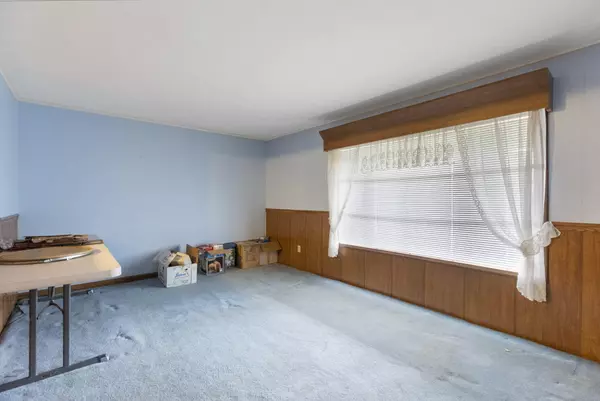$220,000
$235,000
6.4%For more information regarding the value of a property, please contact us for a free consultation.
3 Beds
2 Baths
1,694 SqFt
SOLD DATE : 08/26/2022
Key Details
Sold Price $220,000
Property Type Single Family Home
Sub Type Single Family Residence
Listing Status Sold
Purchase Type For Sale
Square Footage 1,694 sqft
Price per Sqft $129
Subdivision Proffitt Acres
MLS Listing ID 9941339
Sold Date 08/26/22
Style Ranch
Bedrooms 3
Full Baths 2
Total Fin. Sqft 1694
Originating Board Tennessee/Virginia Regional MLS
Year Built 1957
Lot Size 0.400 Acres
Acres 0.4
Lot Dimensions 80 X 214.58 IRR
Property Description
One Level Living in Colonial Heights!! 6000 Sue Street has 3 Bedrooms, 2 Bathrooms and a 16x24 shop sitting on a great lot. There is also a finished den area off of the kitchen with a kitchenette and a one car garage. Back Yard is fully fenced. Home is move-in ready but has tons of potential for updates. Family says that there is Hardwood Flooring under the Carpet and a Brick Exterior behind the wood siding! New Roof in 2012, and HVAC was replaced around the same time. This home has been full of love and memories for many years and the family is selling to settle an estate. Home will be offered As-Is. All information gathered from third party/tax records and though assumed reliable, should be verified by buyer/buyers agent.
Location
State TN
County Sullivan
Community Proffitt Acres
Area 0.4
Zoning RS
Direction From Kingsport toward Johnson City on TN-36, make a right on Post Oak Drive and left onto Sue Street, home will be on your right.
Rooms
Other Rooms Outbuilding
Basement Crawl Space
Interior
Interior Features Kitchen/Dining Combo
Heating Heat Pump
Cooling Heat Pump
Flooring Carpet, Hardwood, Other
Window Features Other
Appliance Built-In Electric Oven, Cooktop, Dishwasher
Heat Source Heat Pump
Laundry Electric Dryer Hookup, Washer Hookup
Exterior
Parking Features Asphalt
Roof Type Composition,Shingle
Topography Level
Building
Entry Level One
Sewer Septic Tank
Water Public
Architectural Style Ranch
Structure Type Wood Siding
New Construction No
Schools
Elementary Schools Miller Perry
Middle Schools Sullivan Heights Middle
High Schools West Ridge
Others
Senior Community No
Tax ID 121a E 005.00
Acceptable Financing Cash, Conventional
Listing Terms Cash, Conventional
Read Less Info
Want to know what your home might be worth? Contact us for a FREE valuation!

Our team is ready to help you sell your home for the highest possible price ASAP
Bought with Carla Dunn • Premier Homes & Properties
"My job is to find and attract mastery-based agents to the office, protect the culture, and make sure everyone is happy! "






