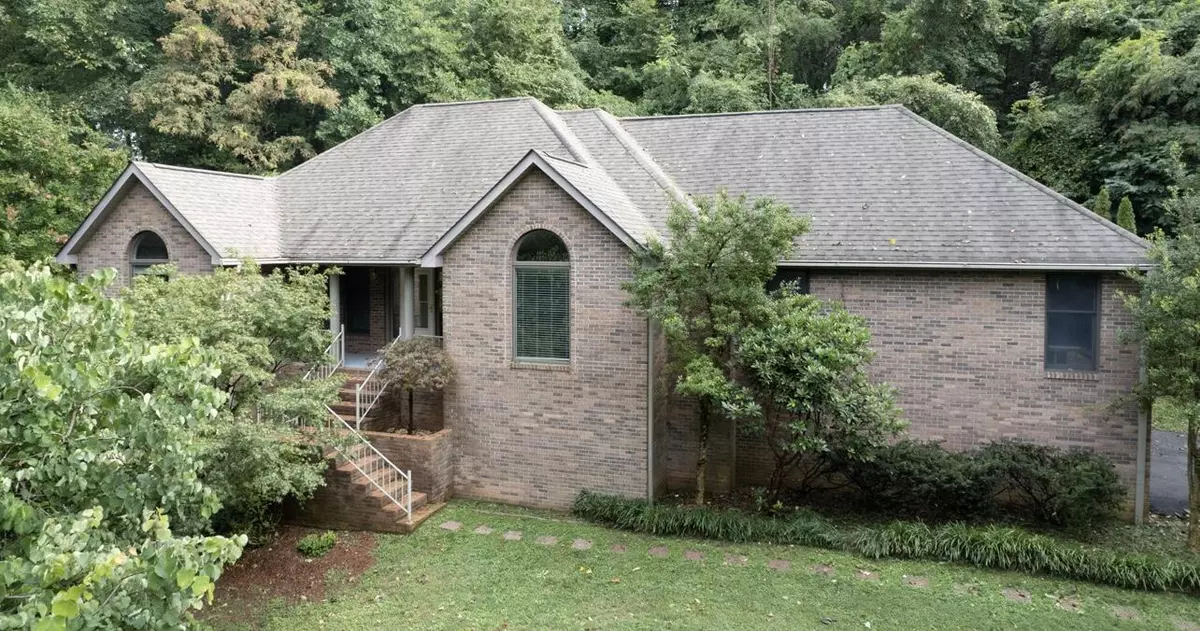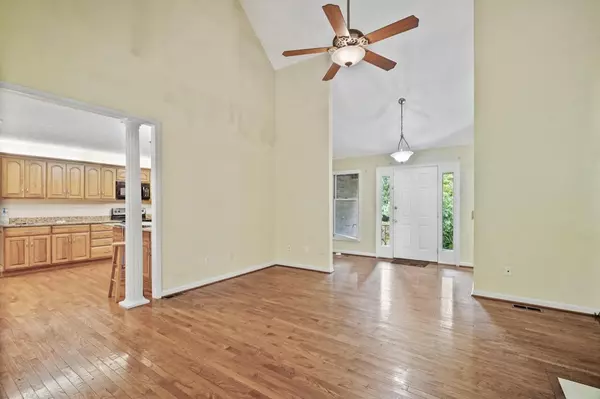$490,000
$459,900
6.5%For more information regarding the value of a property, please contact us for a free consultation.
3 Beds
2 Baths
2,031 SqFt
SOLD DATE : 08/30/2022
Key Details
Sold Price $490,000
Property Type Single Family Home
Sub Type Single Family Residence
Listing Status Sold
Purchase Type For Sale
Square Footage 2,031 sqft
Price per Sqft $241
Subdivision Not Listed
MLS Listing ID 9941378
Sold Date 08/30/22
Style Ranch
Bedrooms 3
Full Baths 2
Total Fin. Sqft 2031
Originating Board Tennessee/Virginia Regional MLS
Year Built 1998
Lot Size 1.190 Acres
Acres 1.19
Lot Dimensions 98x316x169x378
Property Description
Privacy and seclusion! Custom built brick 1 level ranch home that sits up on a hill peaceful and secluded acre lot that awaits its new owner....
Brand new deck was recently finished for days to enjoy nature on the back porch with access from the living room and master suite. Granite flows through the kitchen with planning/prep area and breakfast bar/shelf with plenty of space for a eat in dinette. In the dining room you have a large butler pantry as well! TONS OF STORAGE and closets throughout!
Sitting area off of the living room to utilize as an office or den. Central vac, large bedrooms, new carpet, walls have been thoroughly washed and ready for the new owner to paint and make their own.... Price reflects some updates will be needed.
The basement is custom height higher than normal for all your unique projects or to finish into living space
Check out this gem that's hidden in the woods today! Schedule your private showing before this one is SOLD!
Yard will be mowed one rain permits
buyer/buyer's agent to verify
Location
State TN
County Sullivan
Community Not Listed
Area 1.19
Zoning RS
Direction Bristol Hwy to Allison Rd, Right on Warren Rd, left up driveway to house
Rooms
Basement Block, Concrete
Ensuite Laundry Electric Dryer Hookup, Washer Hookup
Interior
Interior Features Granite Counters, Kitchen/Dining Combo, Open Floorplan, Pantry, Smoke Detector(s)
Laundry Location Electric Dryer Hookup,Washer Hookup
Heating Central
Cooling Central Air
Flooring Carpet, Hardwood, Tile
Fireplaces Type Living Room
Fireplace Yes
Window Features Double Pane Windows
Appliance Cooktop, Dishwasher, Electric Range, Microwave, Refrigerator
Heat Source Central
Laundry Electric Dryer Hookup, Washer Hookup
Exterior
Utilities Available Cable Available
Roof Type Shingle
Topography Part Wooded, Sloped, Wooded
Building
Entry Level One
Foundation Block
Sewer Septic Tank
Water Public
Architectural Style Ranch
Structure Type Brick
New Construction No
Schools
Elementary Schools Mary Hughes
Middle Schools Sullivan East
High Schools Sullivan East
Others
Senior Community No
Tax ID 123d J 001.00
Acceptable Financing Cash, Conventional, FHA, THDA, USDA Loan, VA Loan
Listing Terms Cash, Conventional, FHA, THDA, USDA Loan, VA Loan
Read Less Info
Want to know what your home might be worth? Contact us for a FREE valuation!

Our team is ready to help you sell your home for the highest possible price ASAP
Bought with Bridget Cheek • KW Johnson City

"My job is to find and attract mastery-based agents to the office, protect the culture, and make sure everyone is happy! "






