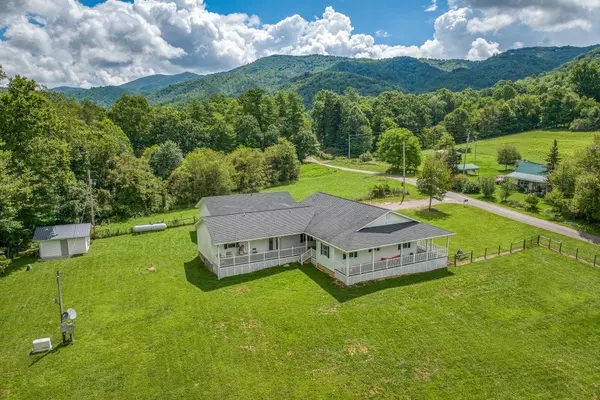$450,000
$485,000
7.2%For more information regarding the value of a property, please contact us for a free consultation.
3 Beds
3 Baths
2,408 SqFt
SOLD DATE : 01/23/2023
Key Details
Sold Price $450,000
Property Type Single Family Home
Sub Type Single Family Residence
Listing Status Sold
Purchase Type For Sale
Square Footage 2,408 sqft
Price per Sqft $186
Subdivision Not In Subdivision
MLS Listing ID 9941703
Sold Date 01/23/23
Style Farm House
Bedrooms 3
Full Baths 2
Half Baths 1
Total Fin. Sqft 2408
Originating Board Tennessee/Virginia Regional MLS
Year Built 2018
Lot Size 1.550 Acres
Acres 1.55
Lot Dimensions 67,518
Property Description
All the charm of the quintessential mountain farmhouse with all of the efficiency and amenities of new construction! Located in a beautiful valley between Mountain City and Watauga lake sits this dreamy one-level home with a wrap around porch, attached 4 car garage, and fenced and level 1.55 acre lot. Enter from the front porch or pass through the sunroom from the garage and be blown away by the attention to detail. Butlers pantry and spacious laundry with half bath are in the hall. Kitchen has SS appliances, granite, tile, stone backsplash, and T&G and beam ceilings that carry through the dining and living area. Master suite is massive with gleaming hardwoods, walk in closet, and bathroom to die for with heated tile floors and a custom tile shower. The other side of the home has two more spacious bedrooms with a bath between with tub shower and tile floors. Geothermal heat pump for incredible efficiency and new Generac generator with 1,000 gallon propane tank for ultimate peace of mind. Enormous flat yard houses an 18X16 shop/she-shed and is perfect for pets and children. Come and see the most stunning farmhouse in the region located minutes from all local attractions!
Location
State TN
County Johnson
Community Not In Subdivision
Area 1.55
Zoning X
Direction In Mountain City, from Walgreens, Head South on N Shady Street 2.3 miles, turn Right onto TN 167 for 5.8 miles, Turn Left onto Big Dry Run for 1 mile. Turn Left onto Mill Creek Road for 4 miles. Turn Right onto Robe Shull Road for 1.2 miles. Continue straight on Harmon Rd for 0.4 miles. Home on Left
Rooms
Other Rooms Outbuilding
Ensuite Laundry Electric Dryer Hookup, Washer Hookup
Interior
Interior Features Primary Downstairs, Eat-in Kitchen, Granite Counters, Kitchen/Dining Combo, Pantry, Storm Door(s), Utility Sink, Walk-In Closet(s)
Laundry Location Electric Dryer Hookup,Washer Hookup
Heating Geothermal, Heat Pump
Cooling Ceiling Fan(s), Central Air, Geothermal, Heat Pump
Flooring Hardwood, Tile
Window Features Double Pane Windows,Insulated Windows
Appliance Air Purifier, Dishwasher, Dryer, Electric Range, Microwave, Refrigerator, Washer
Heat Source Geothermal, Heat Pump
Laundry Electric Dryer Hookup, Washer Hookup
Exterior
Garage Attached, Garage Door Opener, Gravel, Parking Spaces
Garage Spaces 4.0
View Mountain(s)
Roof Type Shingle
Topography Level
Porch Back, Covered, Front Porch, Porch, Rear Porch, Side Porch
Parking Type Attached, Garage Door Opener, Gravel, Parking Spaces
Total Parking Spaces 4
Building
Entry Level One
Sewer Septic Tank
Water Private, Well
Architectural Style Farm House
Structure Type Vinyl Siding
New Construction No
Schools
Elementary Schools Roan Creek
Middle Schools Johnson Co
High Schools Johnson Co
Others
Senior Community No
Tax ID 084 041.03
Acceptable Financing Cash, Conventional
Listing Terms Cash, Conventional
Read Less Info
Want to know what your home might be worth? Contact us for a FREE valuation!

Our team is ready to help you sell your home for the highest possible price ASAP
Bought with Elizabeth Cornett • Ace Realty

"My job is to find and attract mastery-based agents to the office, protect the culture, and make sure everyone is happy! "






