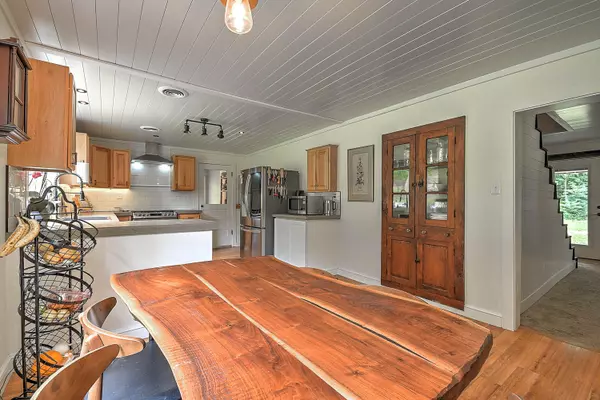$489,000
$489,000
For more information regarding the value of a property, please contact us for a free consultation.
4 Beds
4 Baths
2,286 SqFt
SOLD DATE : 10/12/2022
Key Details
Sold Price $489,000
Property Type Single Family Home
Sub Type Single Family Residence
Listing Status Sold
Purchase Type For Sale
Square Footage 2,286 sqft
Price per Sqft $213
Subdivision Not In Subdivision
MLS Listing ID 9941271
Sold Date 10/12/22
Style Farmhouse
Bedrooms 4
Full Baths 4
Total Fin. Sqft 2286
Originating Board Tennessee/Virginia Regional MLS
Year Built 1918
Lot Size 9.110 Acres
Acres 9.11
Lot Dimensions 396.830
Property Description
PRIVACY, CHARACTER & UPDATES you will find in this TOTALLY REMODELED 1918 farm house! Walk up on the wrap around porch with mahogany railing, LARGE WINDOWS for natural lighting. Nice open living room with new shiplap ceilings, primary bedroom on main level with fireplace, LARGE primary bathroom with double vanity, tile shower, walk in closet. Also walk into LARGE laundry room, concrete flooring, and patio in rear of home. Nice large kitchen with bar, concrete counter tops, gas range, high end stainless appliances, dining. Guest bathroom with tile shower and RADIANT heated floors & usb CHARGING SHELF. Upper level has vaulted ceilings with 3 bedrooms, one with bathroom, and also guest bathroom with double vanity. Large storage closet. Spring fed pond with fish, 8+- acres, of hiking trails, also outdoor kitchen.
Location
State TN
County Sullivan
Community Not In Subdivision
Area 9.11
Zoning RS
Direction MEMORIAL BLVD left on HARRTOWN TO Bluff road
Rooms
Other Rooms Shed(s)
Basement Crawl Space, Finished
Interior
Interior Features Primary Downstairs, Built-in Features, Kitchen/Dining Combo, Pantry, Remodeled, See Remarks
Heating Heat Pump
Cooling Ceiling Fan(s), Central Air, Heat Pump
Flooring Carpet, Ceramic Tile, Concrete, Hardwood
Fireplaces Number 1
Fireplaces Type Primary Bedroom
Fireplace Yes
Window Features Double Pane Windows
Appliance Dishwasher, Disposal, Dryer, Gas Range, Microwave, Refrigerator, Washer, See Remarks
Heat Source Heat Pump
Laundry Electric Dryer Hookup, Washer Hookup
Exterior
Exterior Feature See Remarks
Parking Features Asphalt, Circular Driveway, Gravel
View Creek/Stream
Roof Type Metal
Topography Mountainous, Part Wooded, Rolling Slope
Porch Deck, Rear Porch, Wrap Around
Building
Entry Level One and One Half
Foundation Block
Sewer Septic Tank
Water Public
Architectural Style Farmhouse
Structure Type HardiPlank Type,Wood Siding
New Construction No
Schools
Elementary Schools Central Heights
Middle Schools Sullivan Central Middle
High Schools West Ridge
Others
Senior Community No
Tax ID 033 195.00
Acceptable Financing Cash, Conventional
Listing Terms Cash, Conventional
Read Less Info
Want to know what your home might be worth? Contact us for a FREE valuation!

Our team is ready to help you sell your home for the highest possible price ASAP
Bought with Brian Parlier • Hurd Realty, LLC
"My job is to find and attract mastery-based agents to the office, protect the culture, and make sure everyone is happy! "






