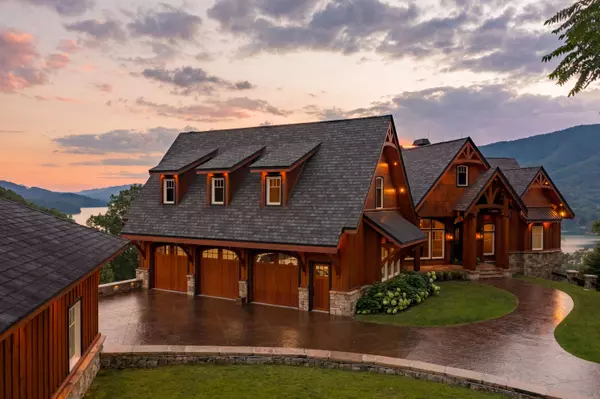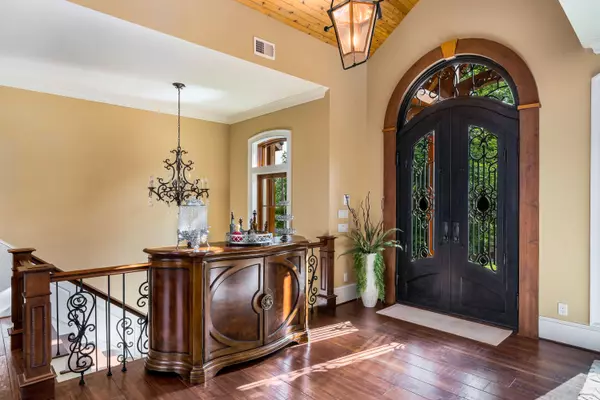$3,850,000
$3,995,000
3.6%For more information regarding the value of a property, please contact us for a free consultation.
5 Beds
8 Baths
8,205 SqFt
SOLD DATE : 02/17/2023
Key Details
Sold Price $3,850,000
Property Type Single Family Home
Sub Type Single Family Residence
Listing Status Sold
Purchase Type For Sale
Square Footage 8,205 sqft
Price per Sqft $469
Subdivision Horseshoe Cove
MLS Listing ID 9941309
Sold Date 02/17/23
Style Cabin,Craftsman
Bedrooms 5
Full Baths 6
Half Baths 2
Total Fin. Sqft 8205
Originating Board Tennessee/Virginia Regional MLS
Year Built 2013
Lot Size 1.660 Acres
Acres 1.66
Lot Dimensions 246 x 406 irr
Property Description
WORLD CLASS estate perched with UNMATCHED long range mountain and lake views. Immaculately constructed and maintained, this Lodge features 5+ bedrooms suites all with private baths featuring high end fixtures, bidets and remote start showers! The electronic window shades create the perfect lighting at all times! Entering through the security gate, the quality of construction takes over! The stamped concrete motor court features access to an oversized and spotless three car garage and detached heated and cooled carriage house with car elevator. The flowing floorplan features spacious main level living with BREATHTAKING views from every room. The magazine worthy primary bedroom suite has every upgrade imaginable. The kitchen is BRIGHT and Airy and features top of the line WOLF, subzero and Miele appliances! The main level guest suite is the perfect getaway! Take the wood paneled ELEVATOR up to the massive fitness center or to enjoy the TOP OF THE LINE home theater! The lower level offers unmatched recreational living! Featuring an additional 3 bedroom suites and massive entertaining area served by a 2nd indoor kitchen and massive OUTDOOR kitchen all featuring top of the line appliances! A coffered ceiling office features the perfect backdrop of mountain and lake views and WORLD CLASS walk in safe room with unmatched security! Cozy up by the outdoor fireplace on the stone veranda or rinse off in the outdoor shower after a dip in the hot tub/ swim spa! The craftsmanship in the woodwork, custom arched Alder oversized interior doors and detail work is simply breathtaking. Enjoy the finest views of East Tennessee from nearly every inch or take a stroll down to your boat slip and ride into the sunset! Buyer/Buyer's agent to verify all MLS info
Location
State TN
County Carter
Community Horseshoe Cove
Area 1.66
Zoning Residential
Direction Head over the Butler Bridge. Gated Neighborhood entrance on Right. Gate Code needed.
Rooms
Other Rooms Outbuilding
Basement Finished, Walk-Out Access
Ensuite Laundry Electric Dryer Hookup, Washer Hookup
Interior
Interior Features Primary Downstairs, 2+ Person Tub, Bar, Built-in Features, Eat-in Kitchen, Elevator, Entrance Foyer, Granite Counters, Kitchen Island, Open Floorplan, Pantry, Utility Sink, Walk-In Closet(s), Wet Bar, Whirlpool
Laundry Location Electric Dryer Hookup,Washer Hookup
Heating Heat Pump
Cooling Heat Pump
Flooring Ceramic Tile, Hardwood
Fireplaces Number 5
Fireplaces Type Basement, Gas Log, Great Room, Living Room, Recreation Room
Equipment Generator
Fireplace Yes
Window Features Double Pane Windows,Insulated Windows
Appliance Built-In Gas Oven, Convection Oven, Dishwasher, Double Oven, Gas Range, Microwave, Refrigerator, Wine Cooler, Wine Refigerator, See Remarks
Heat Source Heat Pump
Laundry Electric Dryer Hookup, Washer Hookup
Exterior
Exterior Feature Boat House, Outdoor Fireplace, Outdoor Grill
Garage Driveway, Asphalt, Concrete, Detached, Garage Door Opener
Garage Spaces 5.0
Pool In Ground
Amenities Available Landscaping, Spa/Hot Tub
Waterfront Yes
Waterfront Description Lake Front,Lake Privileges
View Water, Mountain(s)
Roof Type Shingle
Topography Level, Sloped
Porch Back, Covered, Deck, Front Porch, Patio, Rear Patio
Parking Type Driveway, Asphalt, Concrete, Detached, Garage Door Opener
Total Parking Spaces 5
Building
Entry Level One and One Half
Foundation Concrete Perimeter
Sewer Septic Tank
Water Private
Architectural Style Cabin, Craftsman
Structure Type Wood Siding
New Construction No
Schools
Elementary Schools Little Milligan
Middle Schools Little Milligan
High Schools Johnson Co
Others
Senior Community No
Tax ID 045i A 029.00
Acceptable Financing See Remarks
Listing Terms See Remarks
Read Less Info
Want to know what your home might be worth? Contact us for a FREE valuation!

Our team is ready to help you sell your home for the highest possible price ASAP
Bought with Gregory Cox • Berkshire Hathaway Greg Cox Real Estate

"My job is to find and attract mastery-based agents to the office, protect the culture, and make sure everyone is happy! "






