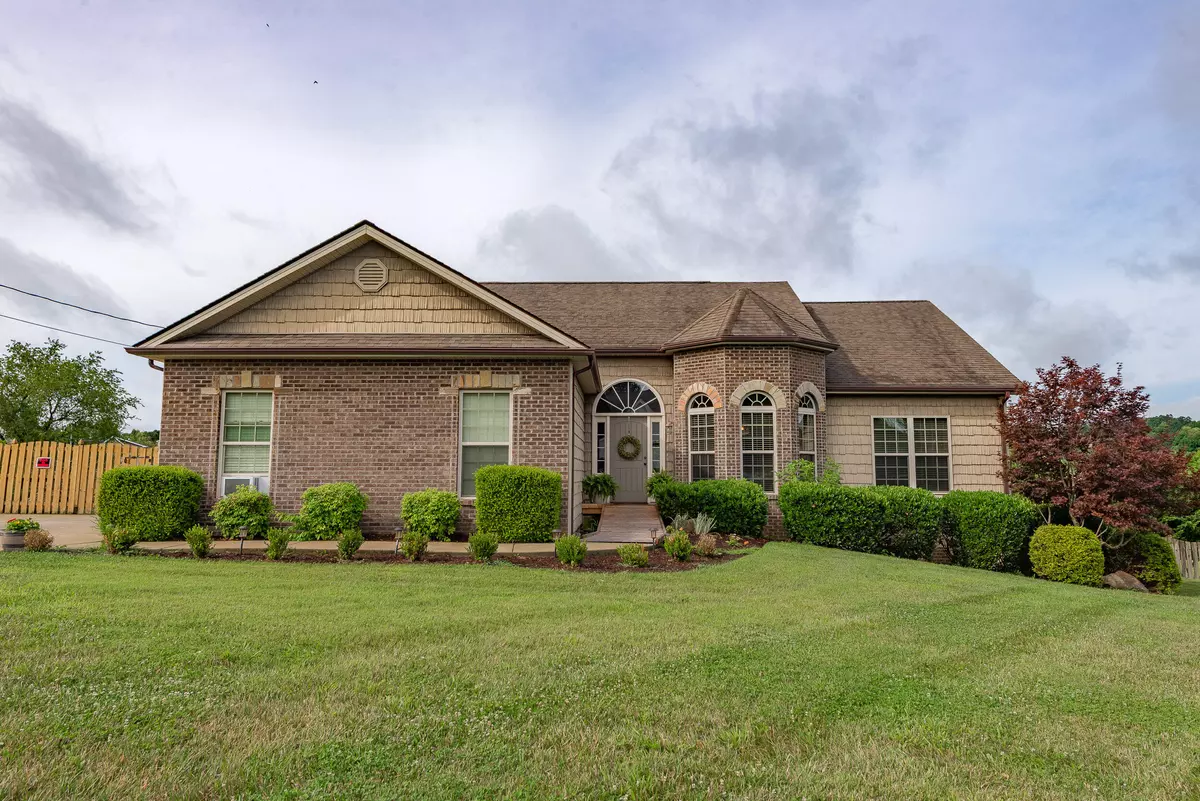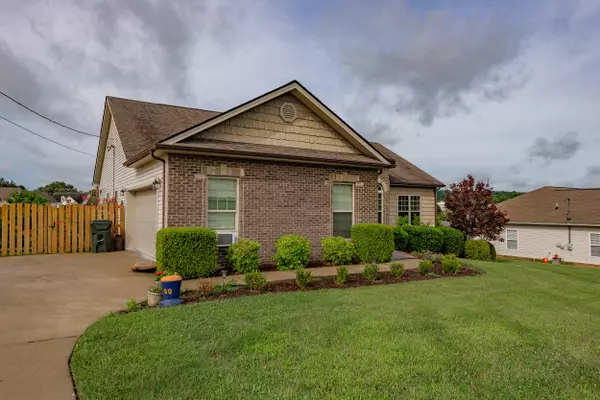$425,000
$425,000
For more information regarding the value of a property, please contact us for a free consultation.
3 Beds
2 Baths
1,838 SqFt
SOLD DATE : 08/23/2022
Key Details
Sold Price $425,000
Property Type Single Family Home
Sub Type Single Family Residence
Listing Status Sold
Purchase Type For Sale
Square Footage 1,838 sqft
Price per Sqft $231
Subdivision Walkers Bend
MLS Listing ID 9941153
Sold Date 08/23/22
Style Ranch
Bedrooms 3
Full Baths 2
Total Fin. Sqft 1838
Originating Board Tennessee/Virginia Regional MLS
Year Built 2009
Lot Dimensions 100x175
Property Description
Lovely Frank Betz design, one level 2009 ranch, handicap accessible. It features 3 Bedrooms, 2 baths, with an open floor plan, formal dining room, a breakfast nook, Kitchen with a pantry, large Great Room with fireplace and gas logs, Crown molding and tray ceilings. Master Bedroom has a tray ceiling, walk-in closet, and new updated Master bath with walk-in shower (designed for a wheelchair). Great room walks out, onto a fantastic covered deck that looks out over the large fenced back yard. Great for entertaining and plenty of room for a garden. The full Basement has been framed ready for you to finish. Lots of possibilities. Two-car garage with a New Age work bench and cabinets with a 1 car drive under. Great family friendly Neighborhood community. Quick and convenient access to I-26 for easy commute to Johnson City, Gray and Kingsport. Close to Ridgeview Elementary. All information taken from various sources and deemed reliable. Buyer to verify.
Location
State TN
County Washington
Community Walkers Bend
Zoning Residential
Direction From Johnson City, take I-26 to the Gray Exit, turn left off the exit and drive for approximately 1.9 miles. Turn right onto Sam Jenkins Rd, then right onto Walkers Bend. Home is on the right just after the deep curve.
Rooms
Basement Concrete, Unfinished, Walk-Out Access
Interior
Interior Features Entrance Foyer, Laminate Counters, Open Floorplan, Pantry, Smoke Detector(s), Walk-In Closet(s)
Heating Central, Electric, Heat Pump, Electric
Cooling Heat Pump
Flooring Carpet, Ceramic Tile, Hardwood
Fireplaces Type Living Room
Fireplace Yes
Window Features Double Pane Windows
Appliance Dishwasher, Dryer, Microwave, Range, Refrigerator, Washer
Heat Source Central, Electric, Heat Pump
Exterior
Parking Features Concrete
Garage Spaces 2.0
Amenities Available Landscaping
Roof Type Shingle
Topography Level, Sloped
Porch Rear Porch, Screened
Total Parking Spaces 2
Building
Entry Level One
Sewer Public Sewer
Water Public
Architectural Style Ranch
Structure Type Brick,Vinyl Siding
New Construction No
Schools
Elementary Schools Ridgeview
Middle Schools Ridgeview
High Schools Daniel Boone
Others
Senior Community No
Tax ID 019j D 034.00
Acceptable Financing Cash, Conventional, FHA
Listing Terms Cash, Conventional, FHA
Read Less Info
Want to know what your home might be worth? Contact us for a FREE valuation!

Our team is ready to help you sell your home for the highest possible price ASAP
Bought with Sunshine Romero • Southern Dwellings
"My job is to find and attract mastery-based agents to the office, protect the culture, and make sure everyone is happy! "






