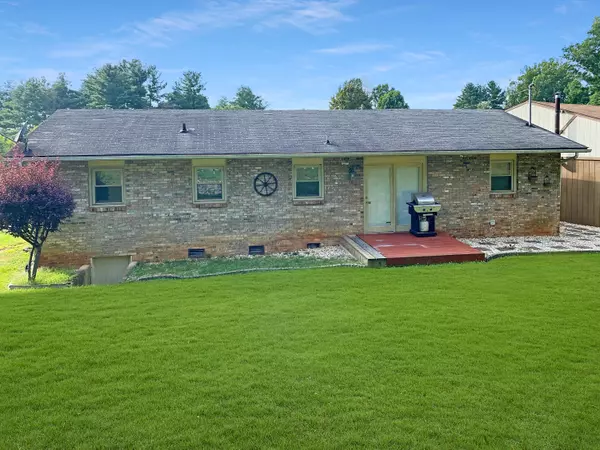$220,000
$215,000
2.3%For more information regarding the value of a property, please contact us for a free consultation.
4 Beds
2 Baths
1,425 SqFt
SOLD DATE : 08/31/2022
Key Details
Sold Price $220,000
Property Type Single Family Home
Sub Type Single Family Residence
Listing Status Sold
Purchase Type For Sale
Square Footage 1,425 sqft
Price per Sqft $154
Subdivision Valley View
MLS Listing ID 9941205
Sold Date 08/31/22
Style Ranch
Bedrooms 4
Full Baths 1
Half Baths 1
Total Fin. Sqft 1425
Originating Board Tennessee/Virginia Regional MLS
Year Built 1969
Lot Size 0.410 Acres
Acres 0.41
Lot Dimensions 70.92 X 252.14 IRR
Property Description
All brick ranch, 4 bed, 1.5 bath home in a quiet neighborhood just minutes away from ETSU, JCMC, and VA Hospital.
This home with an open floorplan and a master bedroom split from the other bedrooms, sits atop a nice lot, with a lovely, private and relaxing backyard. Next to the home is every man's dream of an oversized garage/workshop (670+sq ft). The master bedroom (13x15), in addition to 1/2 bathroom has been converted from a garage, and the laundry room is located in master bedroom's half bath.
Seller is offering a $3,000 flooring allowance. Home has fairly new windows, and appliances (Appliances 2021)
All info obtained from seller and courthouse records, and to be verified by buyer/buer's agent.
Location
State TN
County Washington
Community Valley View
Area 0.41
Zoning Residential
Direction From State of Franklin, turn right on W. Walnut, left on Antioch Rd to stop sign. Left on Summit to left on Valley Dr. 1st right onto Evergreen Rd. House on left.
Rooms
Other Rooms Gazebo
Basement Crawl Space
Interior
Interior Features Kitchen/Dining Combo
Heating Heat Pump
Cooling Heat Pump
Flooring Carpet, Hardwood, Laminate
Window Features Insulated Windows
Appliance Dishwasher, Range, Refrigerator
Heat Source Heat Pump
Laundry Electric Dryer Hookup, Washer Hookup
Exterior
Parking Features Asphalt, Attached
Garage Spaces 1.0
Utilities Available Cable Connected
Roof Type Composition
Topography Sloped
Porch Back
Total Parking Spaces 1
Building
Entry Level One
Foundation Block
Sewer Septic Tank
Water Public
Architectural Style Ranch
Structure Type Brick
New Construction No
Schools
Elementary Schools Jonesborough
Middle Schools Jonesborough
High Schools David Crockett
Others
Senior Community No
Tax ID 061o A 025.00
Acceptable Financing Other
Listing Terms Other
Read Less Info
Want to know what your home might be worth? Contact us for a FREE valuation!

Our team is ready to help you sell your home for the highest possible price ASAP
Bought with Tito Micucci • eXp Realty, LLC
"My job is to find and attract mastery-based agents to the office, protect the culture, and make sure everyone is happy! "






