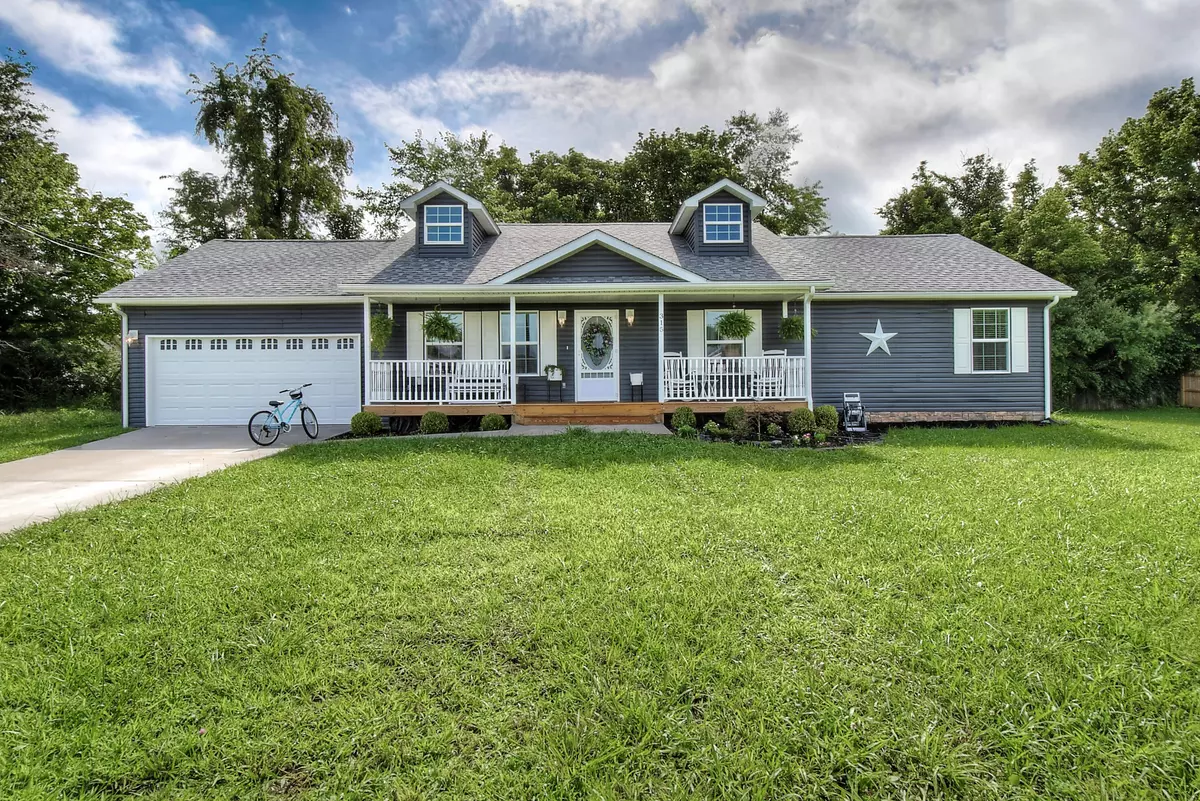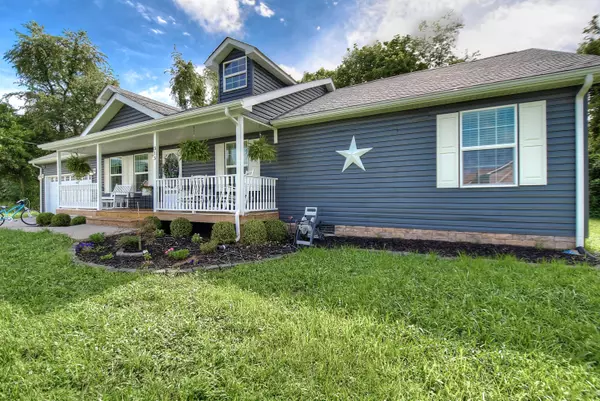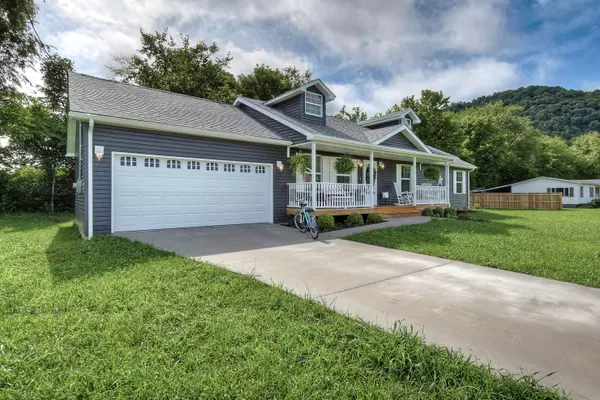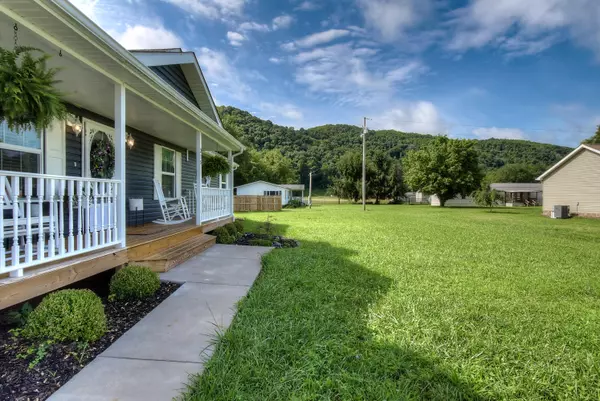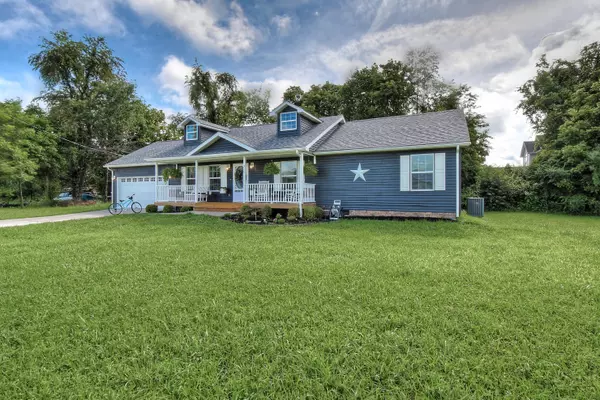$310,000
$304,900
1.7%For more information regarding the value of a property, please contact us for a free consultation.
3 Beds
2 Baths
1,300 SqFt
SOLD DATE : 10/03/2022
Key Details
Sold Price $310,000
Property Type Single Family Home
Sub Type Single Family Residence
Listing Status Sold
Purchase Type For Sale
Square Footage 1,300 sqft
Price per Sqft $238
Subdivision Not Listed
MLS Listing ID 9941088
Sold Date 10/03/22
Style Ranch
Bedrooms 3
Full Baths 2
Total Fin. Sqft 1300
Originating Board Tennessee/Virginia Regional MLS
Year Built 2021
Lot Size 0.280 Acres
Acres 0.28
Lot Dimensions see acres
Property Description
Built in 2021 this captivating three bedroom home sits in the sought after Lynn Valley community and shows just like brand new. This home has quality and tasteful accents that emphasizes it's character. This home's floor plan feature a large living room with extensive crown molding. You will fall in love with large eat in kitchen that features high end cabinetry, large center island, granite counter tops, and all stainless appliances. The primary bedroom very appropriately sized and features a nice walk-in closet and large en-suite bathroom with granite. Additionally you will find two additional guest bedrooms with nice closest and full hall bath. This home features a two car attached garage and sits on nice level lot in small quiet newly built subdivision. You will love the warm neutral colors and luxury vinyl plank flooring that have appointed to this home. By with peace of mind in a home that shows in pristine condition leaving nothing to be completed by its new owner. All information and square footage are subject to buyer verification.
Location
State TN
County Carter
Community Not Listed
Area 0.28
Zoning Residential
Direction Traveling Broad Street in Elizabethton. Continue on to Broad Street Extension. Turn right onto Echo. Turn left onto Riverview Circle and see home on right.
Rooms
Basement Crawl Space
Interior
Interior Features Granite Counters, Kitchen Island, Kitchen/Dining Combo, Open Floorplan, Walk-In Closet(s)
Heating Heat Pump
Cooling Central Air
Flooring Vinyl
Window Features Double Pane Windows
Appliance Dishwasher, Electric Range, Microwave, Refrigerator
Heat Source Heat Pump
Laundry Electric Dryer Hookup, Washer Hookup
Exterior
Garage Spaces 2.0
Roof Type Shingle
Topography Level
Porch Covered, Front Porch
Total Parking Spaces 2
Building
Entry Level One
Sewer Septic Tank
Water Public
Architectural Style Ranch
Structure Type Vinyl Siding
New Construction Yes
Schools
Elementary Schools Hunter
Middle Schools Hunter
High Schools Unaka
Others
Senior Community No
Tax ID 035k B 023.07
Acceptable Financing Cash, Conventional, FHA
Listing Terms Cash, Conventional, FHA
Read Less Info
Want to know what your home might be worth? Contact us for a FREE valuation!

Our team is ready to help you sell your home for the highest possible price ASAP
Bought with Rachel Moody-Livingston • Evans & Evans Real Estate
"My job is to find and attract mastery-based agents to the office, protect the culture, and make sure everyone is happy! "

