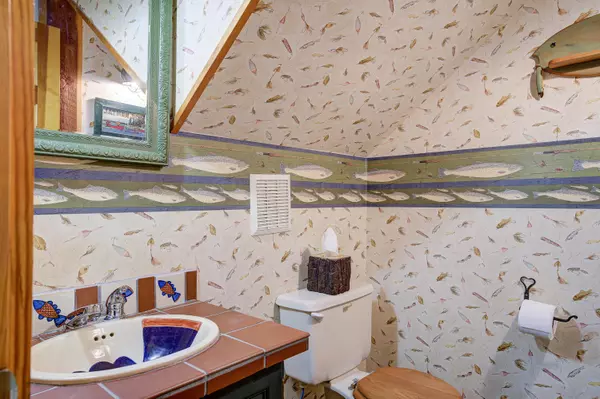$529,900
$529,900
For more information regarding the value of a property, please contact us for a free consultation.
3 Beds
3 Baths
2,856 SqFt
SOLD DATE : 10/14/2022
Key Details
Sold Price $529,900
Property Type Single Family Home
Sub Type Single Family Residence
Listing Status Sold
Purchase Type For Sale
Square Footage 2,856 sqft
Price per Sqft $185
Subdivision Allison Cove
MLS Listing ID 9940902
Sold Date 10/14/22
Style Log
Bedrooms 3
Full Baths 2
Half Baths 1
Total Fin. Sqft 2856
Originating Board Tennessee/Virginia Regional MLS
Year Built 1995
Lot Size 2.210 Acres
Acres 2.21
Lot Dimensions 2.21 acres
Property Description
Have you ever wanted an authentic log home? Here is your chance to own this custom built by Gatlinburg Log Homes. Features include a soaring ceiling in the great room with one of a kind flooring from the historic Bausch & Lomb building in Rochester, NY , a stone fireplace, access to the back deck overlooking the lake. Main level master suite with fireplace, bath & walk in closet, kitchen with hickory cabinets, dining, laundry and a great screened porch all on the main level. Upstairs has a loft, two more bedrooms and a bath with a great view of the lake also. Exterior access to a basement that is great for storage, workshop or whatever you need. A 2 car detached garage all sitting on 2.21 acres of butterfly bushes and lots of flowers with several sitting areas for just relaxing, have a firepit or just hang out.
Location
State TN
County Sullivan
Community Allison Cove
Area 2.21
Zoning RS
Direction In Boones Creek, turn onto Pickens Bridge, turn left onto Warren, stay left onto Burdine, follow around to Allison Cove Trail. ***********GPS Friendly**************
Rooms
Basement Block, Exterior Entry
Ensuite Laundry Electric Dryer Hookup, Washer Hookup
Interior
Interior Features Pantry, Tile Counters, Walk-In Closet(s), Wired for Sec Sys, See Remarks
Laundry Location Electric Dryer Hookup,Washer Hookup
Heating Central, Electric, Fireplace(s), Electric
Cooling Central Air
Flooring Ceramic Tile, Hardwood
Fireplaces Number 2
Fireplaces Type Primary Bedroom, Great Room
Fireplace Yes
Window Features Double Pane Windows
Appliance Dishwasher, Microwave, Range, Refrigerator, Trash Compactor, See Remarks
Heat Source Central, Electric, Fireplace(s)
Laundry Electric Dryer Hookup, Washer Hookup
Exterior
Exterior Feature See Remarks
Garage Asphalt, Detached, Garage Door Opener, Gravel, Parking Spaces
Garage Spaces 2.0
Utilities Available Cable Available
View Water, Mountain(s)
Roof Type Asphalt
Topography Part Wooded, See Remarks
Porch Deck, Front Porch, Porch, Screened, Side Porch
Parking Type Asphalt, Detached, Garage Door Opener, Gravel, Parking Spaces
Total Parking Spaces 2
Building
Entry Level Two
Foundation Block
Sewer Septic Tank
Water Public
Architectural Style Log
Structure Type Log
New Construction No
Schools
Elementary Schools Mary Hughes
Middle Schools Sullivan East
High Schools Sullivan East
Others
Senior Community No
Tax ID 122m C 001.00
Acceptable Financing Cash, Conventional, VA Loan
Listing Terms Cash, Conventional, VA Loan
Read Less Info
Want to know what your home might be worth? Contact us for a FREE valuation!

Our team is ready to help you sell your home for the highest possible price ASAP
Bought with Cynthia Godsey • Hurd Realty, LLC

"My job is to find and attract mastery-based agents to the office, protect the culture, and make sure everyone is happy! "






