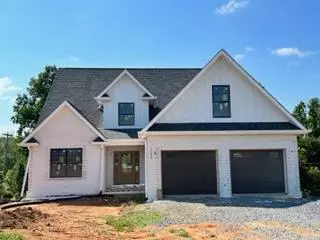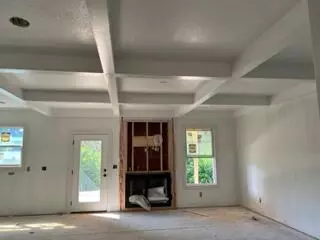$686,000
$700,000
2.0%For more information regarding the value of a property, please contact us for a free consultation.
3 Beds
4 Baths
3,100 SqFt
SOLD DATE : 10/04/2022
Key Details
Sold Price $686,000
Property Type Single Family Home
Sub Type Single Family Residence
Listing Status Sold
Purchase Type For Sale
Square Footage 3,100 sqft
Price per Sqft $221
Subdivision Biltmore On Boone
MLS Listing ID 9940843
Sold Date 10/04/22
Style Craftsman,Farm House,Traditional
Bedrooms 3
Full Baths 3
Half Baths 1
HOA Fees $75
Total Fin. Sqft 3100
Originating Board Tennessee/Virginia Regional MLS
Year Built 2022
Lot Size 0.670 Acres
Acres 0.67
Lot Dimensions IRR
Property Description
New construction in prestigious Biltmore on Boone subdivision. This gorgeous modern farmhouse offers over 3100 finished sq ft along with a full unfinished basement. Listed as 3 bedrooms but also offers 2 other rooms that can be used as a study/office and bonus room. Quality built by Firm Foundation Construction, this home features a gorgeous kitchen with an island, quartz countertops, custom cabinets, stainless appliances and a pantry. Primary bedroom on the main level. Dining room offers vaulted ceilings and butler pantry. Living room features a beautiful fireplace and coffered ceiling. Also comes with a covered deck on the back of home for your entertainment. There is a 3 car garage , 2 on the main level and 1 in basement. Subdivision offers a beautiful lakefront community clubhouse . Owner/Agent. All information deemed reliable but not guaranteed, buyer/buyers agent to verify. Completion date aimed for Sept 2022.
Location
State TN
County Sullivan
Community Biltmore On Boone
Area 0.67
Zoning RES
Direction Take US-11E S/US-19W S Turn onto Willmary Rd. Turn left onto Rangewood Rd Turn left onto Lake Point Dr Turn left onto Biltmore Place Turn right to stay on Biltmore Place and house is on the right
Rooms
Basement Block, Garage Door, Plumbed
Ensuite Laundry Electric Dryer Hookup, Washer Hookup
Interior
Interior Features Primary Downstairs, Built-in Features, Granite Counters, Kitchen Island, Open Floorplan, Pantry, Smoke Detector(s), Walk-In Closet(s), Whirlpool
Laundry Location Electric Dryer Hookup,Washer Hookup
Heating Heat Pump
Cooling Central Air
Flooring Ceramic Tile, Hardwood
Fireplaces Number 1
Fireplaces Type Gas Log, Living Room
Fireplace Yes
Window Features Double Pane Windows,Insulated Windows
Appliance Dishwasher, Disposal, Electric Range, Microwave
Heat Source Heat Pump
Laundry Electric Dryer Hookup, Washer Hookup
Exterior
Garage Concrete, Garage Door Opener
Garage Spaces 3.0
Community Features Clubhouse
Amenities Available Landscaping
Roof Type Shingle
Topography Rolling Slope
Porch Deck, Front Porch, Porch
Parking Type Concrete, Garage Door Opener
Total Parking Spaces 3
Building
Entry Level Two
Foundation Block
Sewer Septic Tank
Water At Road, Public
Architectural Style Craftsman, Farm House, Traditional
Structure Type Brick,HardiPlank Type
New Construction Yes
Schools
Elementary Schools Mary Hughes
Middle Schools Sullivan East
High Schools Sullivan East
Others
Senior Community No
Tax ID 140a B 004.00
Acceptable Financing Cash, Conventional
Listing Terms Cash, Conventional
Read Less Info
Want to know what your home might be worth? Contact us for a FREE valuation!

Our team is ready to help you sell your home for the highest possible price ASAP
Bought with Tina Smith • Crye-Leike Realtors

"My job is to find and attract mastery-based agents to the office, protect the culture, and make sure everyone is happy! "






