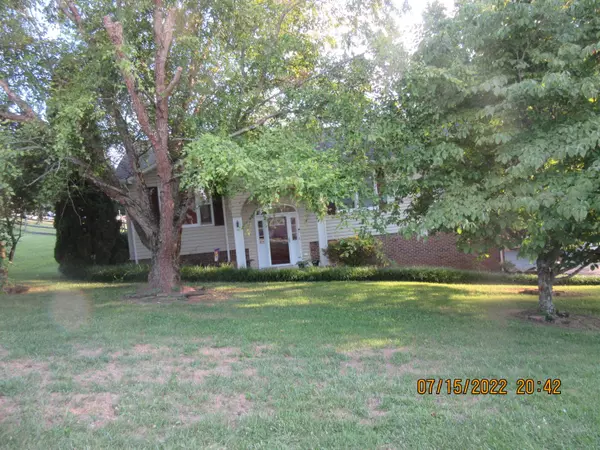$329,900
$329,900
For more information regarding the value of a property, please contact us for a free consultation.
3 Beds
3 Baths
2,604 SqFt
SOLD DATE : 08/15/2022
Key Details
Sold Price $329,900
Property Type Single Family Home
Sub Type Single Family Residence
Listing Status Sold
Purchase Type For Sale
Square Footage 2,604 sqft
Price per Sqft $126
Subdivision Highland Hills
MLS Listing ID 9940876
Sold Date 08/15/22
Style Split Foyer
Bedrooms 3
Full Baths 3
Total Fin. Sqft 2604
Originating Board Tennessee/Virginia Regional MLS
Year Built 1996
Lot Dimensions 120 x 175 x 120 x 174
Property Description
Looking for no city taxes and a peaceful neighborhood yet close to everything? Come check out this beautiful 3 BR/3BA split foyer nestled in the trees for lots of privacy! This one is sure to please with almost 2,000 sf of living space on the main level! Not only do you have a beautiful living room with large front window, gleaning hardwood flooring and cathedral ceilings, but there is also a huge family room on the back side of home with an eye-catching gas log fireplace, views of the beautiful backyard from the large windows and patio doors leading to the rear deck! Trust me, you will LOVE this room! The kitchen with newer white vinyl cabinets and white block tile countertops and white tile flooring complement the stainless appliances. The built-in desk will come in handy when paying bills and the raised bar will seat 2-3! The adjoining tiled dining area offers ample space for a large table and buffet. It opens into the beautiful den.
There are two front BRs which share a hall bath with shower and tub and the master BR has a white tiled, double vanity, and separate toilet and tub/shower area. The master also features a roomy walk-in closet! All 3 BR's are carpeted. All baths have tiled floors.
The lower area is complete with newer LVP flooring, a nice laundry area, and attached bathroom with large shower. There are two bonus rooms which would be great for extra company who like the convenience of no stairs to climb when entering from the outside. One of the rooms offers a wet bar area complete with mini-fridge. Closets are in both rooms. The oversized drive-under garage can house two cars and still have room for the treadmill and workout equipment or for hobbies or the large work bench! The awesome, fully fenced backyard is great for children or pets. Come see this one, and you will want to call it HOME! ALL INFO TO BE VERIFIED BY BUYER AND BUYER'S AGENT. DEEMED TO BE RELIABLE BUT CRS AND SECOND HAND INFO IS INCLUDED.
Location
State TN
County Washington
Community Highland Hills
Zoning RS
Direction From Kingsport, on 36, Right onto Lebanon Rd., Right onto Fordtown Rd. to Left onto Eastern Star Rd. to Left onto Hog Hollow Rd. to Right onto Ford Creek Rd. to Left onto Highland Hills Dr. Home .3 mi. on right.
Rooms
Other Rooms Outbuilding
Basement Exterior Entry, Partial Cool, Partial Heat, Partially Finished, Sump Pump
Ensuite Laundry Electric Dryer Hookup, Washer Hookup
Interior
Interior Features Bar, Built-in Features, Entrance Foyer, Kitchen/Dining Combo, Tile Counters
Laundry Location Electric Dryer Hookup,Washer Hookup
Heating Fireplace(s), Heat Pump
Cooling Heat Pump
Flooring Hardwood, Laminate, Tile, Vinyl
Fireplaces Number 1
Fireplaces Type Den, Gas Log
Equipment Satellite Dish
Fireplace Yes
Window Features Insulated Windows
Appliance Dishwasher, Electric Range, Microwave, Refrigerator
Heat Source Fireplace(s), Heat Pump
Laundry Electric Dryer Hookup, Washer Hookup
Exterior
Garage Attached, Concrete, Garage Door Opener
Utilities Available Cable Available
Roof Type Shingle
Topography Level, Rolling Slope
Porch Back, Covered, Deck, Front Porch
Parking Type Attached, Concrete, Garage Door Opener
Building
Foundation Block
Sewer Septic Tank
Water Public
Architectural Style Split Foyer
Structure Type Brick,Vinyl Siding
New Construction No
Schools
Elementary Schools Ridgeview
Middle Schools Ridgeview
High Schools Daniel Boone
Others
Senior Community No
Tax ID 019g A 010.00
Acceptable Financing Conventional, FHA, VA Loan
Listing Terms Conventional, FHA, VA Loan
Read Less Info
Want to know what your home might be worth? Contact us for a FREE valuation!

Our team is ready to help you sell your home for the highest possible price ASAP
Bought with Raven Tapp • Century 21 Legacy

"My job is to find and attract mastery-based agents to the office, protect the culture, and make sure everyone is happy! "






