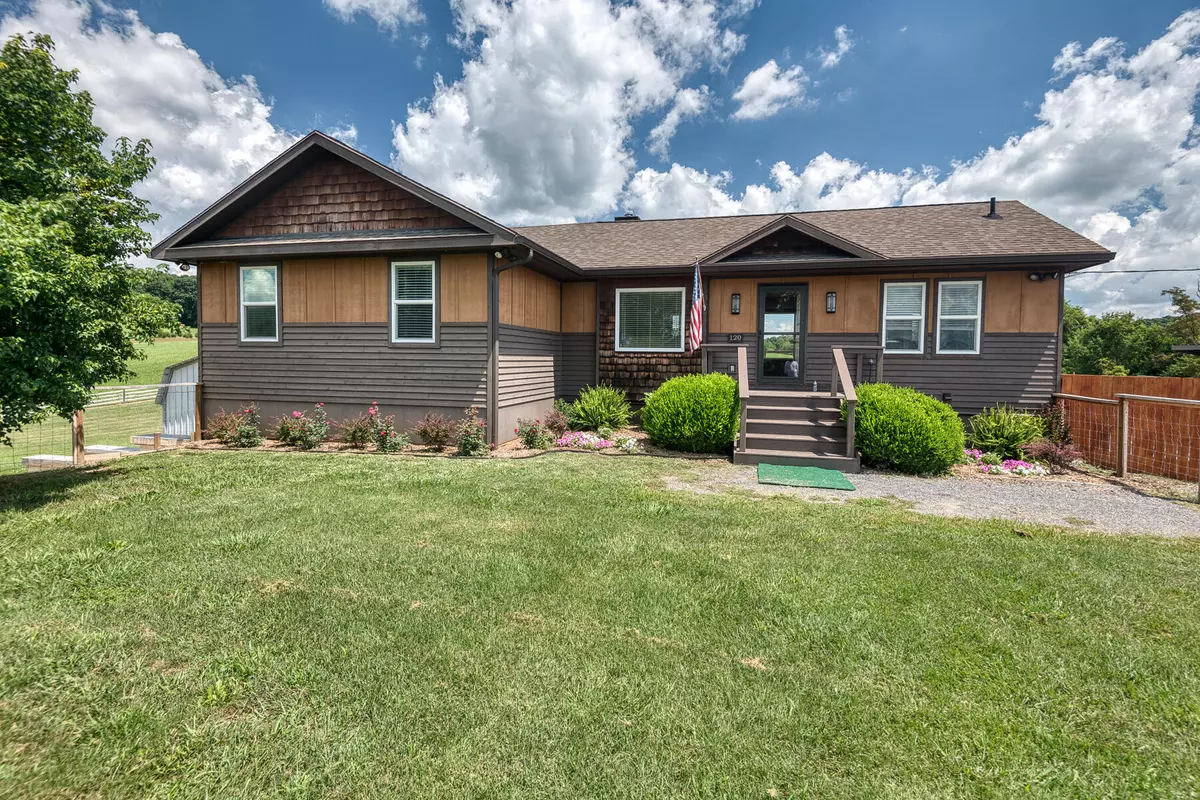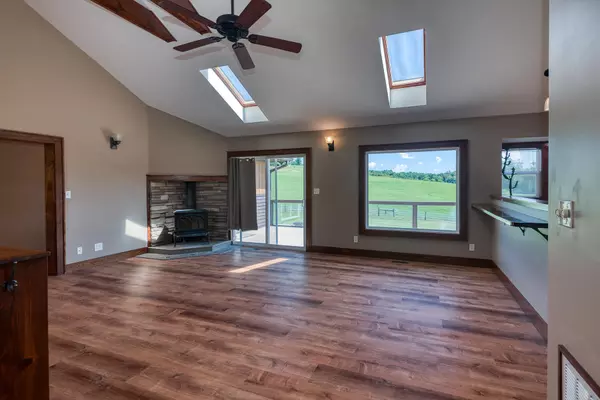$420,000
$399,900
5.0%For more information regarding the value of a property, please contact us for a free consultation.
3 Beds
4 Baths
2,200 SqFt
SOLD DATE : 08/03/2022
Key Details
Sold Price $420,000
Property Type Single Family Home
Sub Type Single Family Residence
Listing Status Sold
Purchase Type For Sale
Square Footage 2,200 sqft
Price per Sqft $190
Subdivision Not Listed
MLS Listing ID 9940765
Sold Date 08/03/22
Style Ranch
Bedrooms 3
Full Baths 3
Half Baths 1
Total Fin. Sqft 2200
Originating Board Tennessee/Virginia Regional MLS
Year Built 2009
Lot Size 2.000 Acres
Acres 2.0
Lot Dimensions 230x373x326 IRR
Property Description
**Multiple offers** Highest and best offers due by Monday at 10 am. Come home to a 3 bed, 3 1/2 bath, 2 level home with decks and a pool for entertaining, all in a 2 acre country setting off the road. A driveway leads up to a fenced yard, perfect for all the pets. Enter the home off the newly refinished front deck and come into a freshly painted vaulted great room, with open concept kitchen, fireplace and laundry room off kitchen with a half bath. A bedroom with en suite, another bedroom and den complete the upper level. Go downstairs to an office/bonus room and another bedroom with en suite plus tons of unfinished space that can be anything a buyer chooses from workshop, second kitchen to additional living space. A large back deck with patio underneath, leads to an above ground pool surrounded by deck and covered cabana area. Fresh landscaping completes the outdoor picture. The home is wood sided with cedar shakes. Kitchen has pine cabinets and laminate counters with s/s appliances. Upper deck has glass enclosure for an open view. Unfinished basement space is heated and cooled, has a roughed in 3/4 bath and drywall ready to finish. Driveway has been freshly graveled. Lot is a gentle rolling slope. Storage shed does not convey and will be removed prior to closing. Refrigerator, washer and dryer to convey. Information taken from public records and deemed reliable but not guaranteed. Buyer/buyer's agent to verify all information.
Location
State TN
County Washington
Community Not Listed
Area 2.0
Zoning R
Direction From 26, take Gray exit for 75 towards Jonesborough, R onto Hwy 81 N, R onto Mitchell Ridge Rd, L onto Hicks Rd, see signs at driveway. GPS may choose another address that is similar, so verify that it's choosing the correct location.
Rooms
Basement Exterior Entry, Finished, Full, Heated, Interior Entry, Partially Finished, Plumbed, Walk-Out Access, Workshop
Interior
Interior Features Primary Downstairs, Garden Tub
Heating Central, Electric, Heat Pump, Electric
Cooling Central Air, Heat Pump
Flooring Carpet, Hardwood
Fireplaces Number 1
Fireplaces Type Great Room
Fireplace Yes
Appliance Dryer, Electric Range, Refrigerator, Washer
Heat Source Central, Electric, Heat Pump
Laundry Electric Dryer Hookup, Washer Hookup
Exterior
Parking Features Gravel, Parking Pad, Parking Spaces
Pool Above Ground
Amenities Available Landscaping
Roof Type Shingle
Topography Level, Pasture, Rolling Slope
Porch Back, Deck, Rear Patio
Building
Entry Level One
Sewer Septic Tank
Water Well
Architectural Style Ranch
Structure Type Stone,Vinyl Siding
New Construction No
Schools
Elementary Schools Sulphur Springs
Middle Schools None
High Schools Daniel Boone
Others
Senior Community No
Tax ID 033 023.08
Acceptable Financing Cash, Conventional, FHA, VA Loan
Listing Terms Cash, Conventional, FHA, VA Loan
Read Less Info
Want to know what your home might be worth? Contact us for a FREE valuation!

Our team is ready to help you sell your home for the highest possible price ASAP
Bought with Matthew McCrory • True North Real Estate
"My job is to find and attract mastery-based agents to the office, protect the culture, and make sure everyone is happy! "






