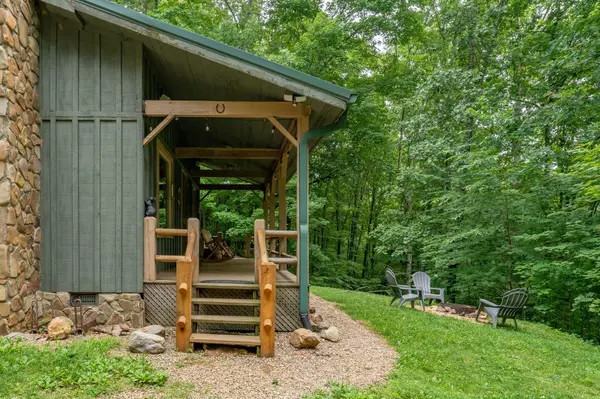$299,900
$299,900
For more information regarding the value of a property, please contact us for a free consultation.
2 Beds
2 Baths
912 SqFt
SOLD DATE : 08/24/2022
Key Details
Sold Price $299,900
Property Type Single Family Home
Sub Type Single Family Residence
Listing Status Sold
Purchase Type For Sale
Square Footage 912 sqft
Price per Sqft $328
Subdivision Not In Subdivision
MLS Listing ID 9940522
Sold Date 08/24/22
Style Cabin
Bedrooms 2
Full Baths 2
Total Fin. Sqft 912
Originating Board Tennessee/Virginia Regional MLS
Year Built 2006
Lot Size 5.280 Acres
Acres 5.28
Lot Dimensions See Acres
Property Description
A BEAUTIFUL SECLUDED CABIN tucked away in the mountains! This quaint FULLY FURNISHED 2BR/2BA cabin is truly a perfect retreat to explore and enjoy the sounds of nature. It is completely surrounded by beautiful mature hardwoods and located on 5.28 acres. The covered front porch is a great place to relax and enjoy your morning coffee. As you enter the home you will see hardwood flooring throughout and vaulted ceilings. The living room features a stone fireplace with gas logs and opens up to the dining area and kitchen. The dining area has large bay windows that are great for bringing in lots of natural light. There is also access to the back deck that is great for grilling and entertaining. The kitchen is equipped with stainless steal appliances. Down the hall is the master bedroom and bath. The master bath has a garden tub and separate shower. Upstairs is a loft bedroom and full bath with laundry and linen closet. Other features include a fire pit, carport and two storage buildings. NO RESTRICTIONS! This is a great get-away home or rental. It is currently being used as an Airbnb. Conveniently located close to Watauga Lake, Mountain City and Boone, NC. All furniture conveys. Buyer/buyer's agent to verify all info.
Location
State TN
County Johnson
Community Not In Subdivision
Area 5.28
Zoning RES
Direction From Mountain City, take US 421 S towards Boone, NC, turn right onto Hwy 167, turn left onto Big Dry Run Road, turn right onto Arney Lane, driveway will be on the right immediately, see sign
Rooms
Other Rooms Shed(s), Storage
Basement Crawl Space
Ensuite Laundry Electric Dryer Hookup, Washer Hookup
Interior
Interior Features Laminate Counters, Open Floorplan, See Remarks
Laundry Location Electric Dryer Hookup,Washer Hookup
Heating Fireplace(s), Propane, Other
Cooling Other
Flooring Hardwood
Fireplaces Number 1
Fireplaces Type Gas Log, Living Room, Stone
Fireplace Yes
Appliance Electric Range, Microwave, Refrigerator
Heat Source Fireplace(s), Propane, Other
Laundry Electric Dryer Hookup, Washer Hookup
Exterior
Exterior Feature Outdoor Fireplace
Garage Carport, Gravel
Carport Spaces 2
Roof Type Metal
Topography Steep Slope, Wooded
Porch Back, Covered, Deck, Front Porch
Parking Type Carport, Gravel
Building
Entry Level Two
Foundation Stone
Sewer Septic Tank
Water Private, Well
Architectural Style Cabin
Structure Type Stone,Wood Siding
New Construction No
Schools
Elementary Schools Roan Creek
Middle Schools Johnson Co
High Schools Johnson Co
Others
Senior Community No
Tax ID 076 095.05
Acceptable Financing Cash, Conventional, FHA, VA Loan
Listing Terms Cash, Conventional, FHA, VA Loan
Read Less Info
Want to know what your home might be worth? Contact us for a FREE valuation!

Our team is ready to help you sell your home for the highest possible price ASAP
Bought with Christie Joiner • KW Johnson City

"My job is to find and attract mastery-based agents to the office, protect the culture, and make sure everyone is happy! "






