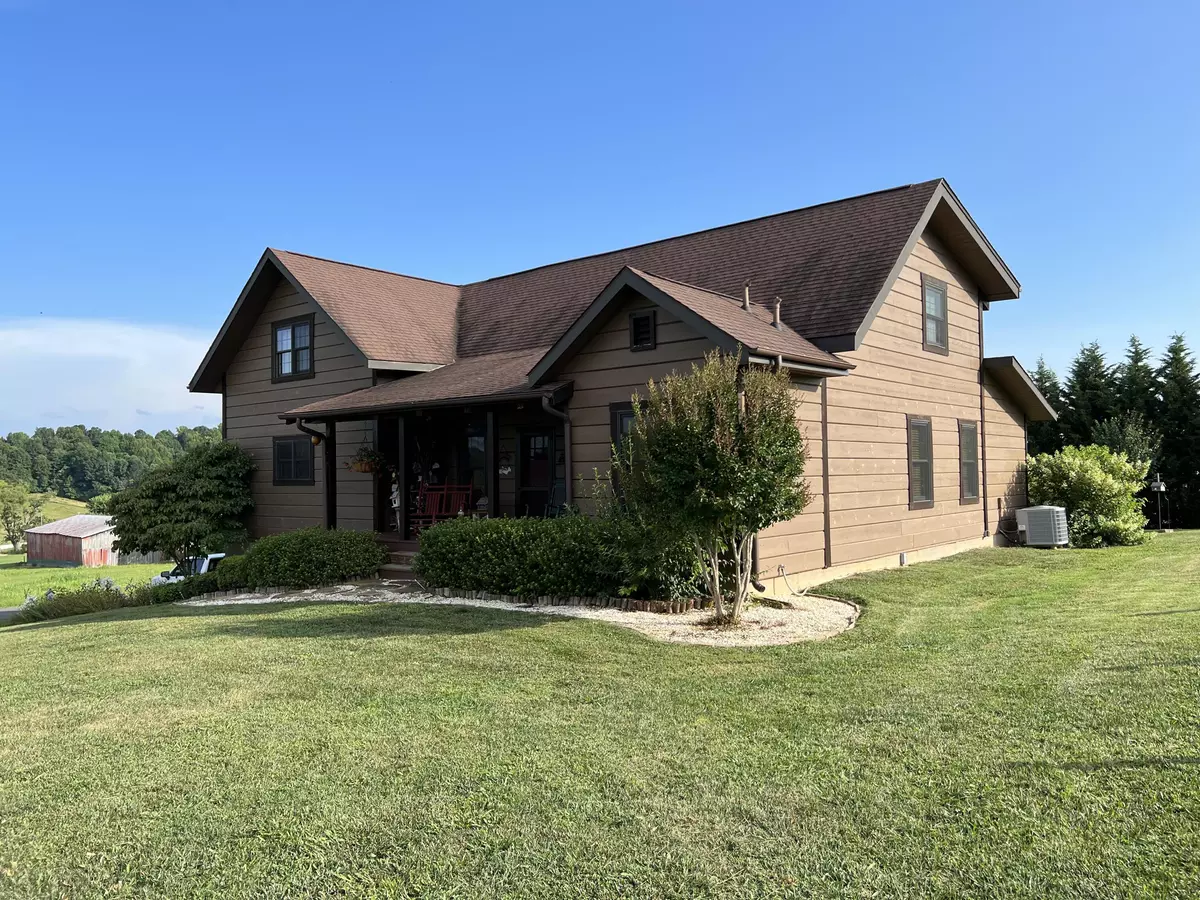$550,000
$569,000
3.3%For more information regarding the value of a property, please contact us for a free consultation.
3 Beds
4 Baths
2,598 SqFt
SOLD DATE : 09/30/2022
Key Details
Sold Price $550,000
Property Type Single Family Home
Sub Type Single Family Residence
Listing Status Sold
Purchase Type For Sale
Square Footage 2,598 sqft
Price per Sqft $211
Subdivision Webb Acres
MLS Listing ID 9940485
Sold Date 09/30/22
Style Log,See Remarks
Bedrooms 3
Full Baths 3
Half Baths 1
Total Fin. Sqft 2598
Originating Board Tennessee/Virginia Regional MLS
Year Built 2009
Lot Size 3.560 Acres
Acres 3.56
Lot Dimensions See Acreage
Property Description
Enjoy Tennessee living on 3.5 acres with an Amish custom style home and a view of the TN countryside. This home has many superb features including a primary suite with a sitting area on main level, large walk through closet, and a tile shower. Kitchen has Amish custom cabinetry, granite counters, and a cozy eat in kitchen. This home also has a dining room, open living room, large laundry room, and an office with an Amish cabinet to remain. Upstairs has 2 bedrooms with private baths, and an open loft flex space area between rooms. A repurposed barn with loft and separate utility area with a sink- GREAT for hosting parties, family activities, or to relax and enjoy the scenery and fresh country air. There is also a smaller barn that is useful for gardening, storage, chickens, or farm animals. You must see this property to appreciate the privacy, the views, front porch, and pool with a view!
Location
State TN
County Washington
Community Webb Acres
Area 3.56
Zoning R
Direction From Kingsport or Johnson City take Eastern Star exit to Kincheloe Mill Road. Then turn right on Harmony Road and left on Tadlock Road. Home will be off of road on left.
Rooms
Other Rooms Barn(s)
Basement Block, Concrete, Garage Door, Unfinished
Primary Bedroom Level First
Interior
Interior Features Primary Downstairs, Central Vacuum, Eat-in Kitchen, Entrance Foyer, Granite Counters, Smoke Detector(s)
Heating Central, Heat Pump
Cooling Ceiling Fan(s), Central Air, Heat Pump
Flooring Carpet, Hardwood, Tile
Fireplaces Type See Remarks
Window Features Double Pane Windows
Appliance Dishwasher, Disposal, Electric Range, Microwave, Refrigerator
Heat Source Central, Heat Pump
Laundry Electric Dryer Hookup, Washer Hookup
Exterior
Exterior Feature Balcony, Garden, See Remarks
Parking Features Garage Door Opener, Gravel, RV Parking, Underground
Pool Above Ground
View Mountain(s)
Roof Type Metal,Shingle
Topography Cleared, Pasture
Porch Back, Covered, Deck, Front Porch, Porch, Rear Patio, Rear Porch
Building
Entry Level Two
Foundation Block
Sewer Septic Tank
Water Private
Architectural Style Log, See Remarks
Structure Type Wood Siding
New Construction No
Schools
Elementary Schools Fall Branch
Middle Schools Fall Branch
High Schools Daniel Boone
Others
Senior Community No
Tax ID 025 066.06
Acceptable Financing Cash, Conventional, FHA, VA Loan
Listing Terms Cash, Conventional, FHA, VA Loan
Read Less Info
Want to know what your home might be worth? Contact us for a FREE valuation!

Our team is ready to help you sell your home for the highest possible price ASAP
Bought with STEPHANIE MORR • Premier Homes & Properties JC
"My job is to find and attract mastery-based agents to the office, protect the culture, and make sure everyone is happy! "






