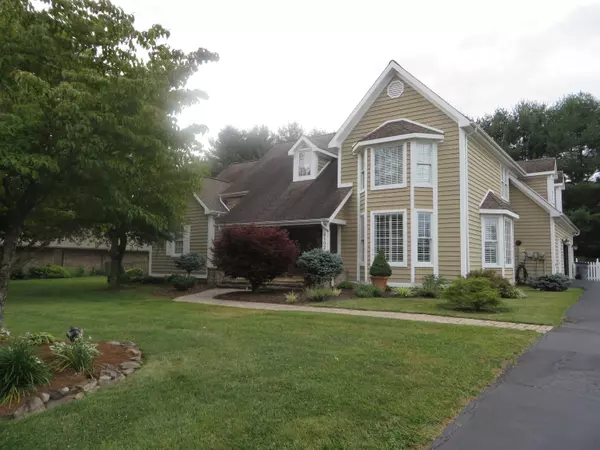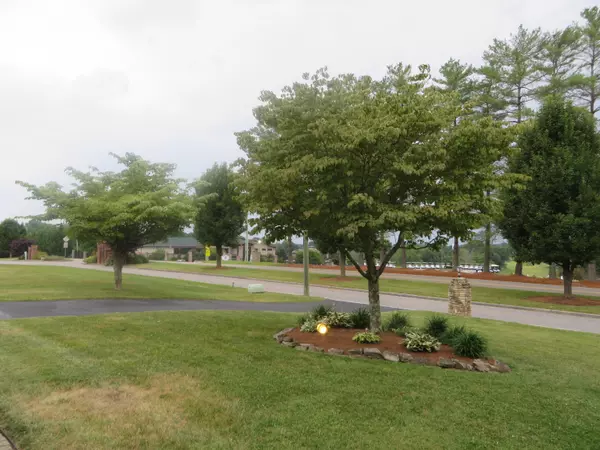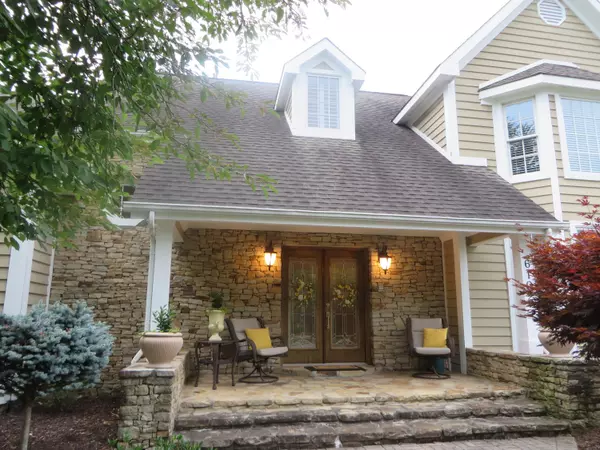$550,000
$574,000
4.2%For more information regarding the value of a property, please contact us for a free consultation.
4 Beds
4 Baths
3,247 SqFt
SOLD DATE : 01/11/2023
Key Details
Sold Price $550,000
Property Type Single Family Home
Sub Type Single Family Residence
Listing Status Sold
Purchase Type For Sale
Square Footage 3,247 sqft
Price per Sqft $169
Subdivision Tara Hills
MLS Listing ID 9940543
Sold Date 01/11/23
Style Traditional
Bedrooms 4
Full Baths 3
Half Baths 1
Total Fin. Sqft 3247
Originating Board Tennessee/Virginia Regional MLS
Year Built 1994
Lot Size 0.480 Acres
Acres 0.48
Lot Dimensions 120 x 175
Property Description
STOP looking and come see this gorgeous completely remodeled home in the highly sought after Tara Hills neighborhood. This home is Immaculate inside and out and has been meticulously cared for. The outside boasts a level lot, beautiful stone work, along with lovely landscaping, including a patterned brick sidewalk leading to new french double doors. Upon entering you will notice gleaming hardwood floors throughout. The open floor plan leads to a large fireplace adorned with marble and a large custom built mantel and family room with 18ft ceilings. The custom kitchen has new cabinets, granite countertops, built in double ovens & double pantries. A spacious separate laundry room is also on the main level. The large room off the kitchen boasts 2 sets of bay windows & could be used as additional dining room, family room, or combo with office space. The main floor is completed with a half bath & spacious owner's suite with trey ceilings & bay window.
The en-suite bath has his and her vanities with granite tops, a custom tile walk-in shower and separate tub leading to walk-in his/her closets. Upstairs you will find 3 bedrooms and 2 full baths, and a large bonus room that could be another bedroom or game room/theater room or work out room, library or study. The back patio overlooks a level fenced in yard. The oversized 2 car garage has plenty of extra storage space. Custom Crown Molding & custom Plantation Shutters throughout the main floor of the house adds to the beauty & privacy of this marvelous home. Annual HOA $175.
Back on Market at No fault of seller!
Location
State TN
County Sullivan
Community Tara Hills
Area 0.48
Zoning Residential
Direction State Street to King College Road, left on Old Jonesboro Road. House on right across from entrance to the Country Club.
Rooms
Basement Crawl Space
Interior
Interior Features Primary Downstairs, Central Vacuum, Entrance Foyer, Granite Counters, Kitchen/Dining Combo, Pantry, Remodeled, Walk-In Closet(s)
Heating Fireplace(s), Natural Gas
Cooling Central Air
Flooring Hardwood
Fireplaces Number 1
Fireplace Yes
Window Features Double Pane Windows
Appliance Cooktop, Dishwasher, Disposal, Double Oven, Dryer, Electric Range, Microwave, Refrigerator, Washer
Heat Source Fireplace(s), Natural Gas
Exterior
Parking Features Asphalt, Attached
Garage Spaces 2.0
Pool Community
Community Features Golf, Clubhouse
Roof Type Shingle
Topography Level
Porch Patio
Total Parking Spaces 2
Building
Entry Level Two
Water Public
Architectural Style Traditional
Structure Type Stone,Wood Siding
New Construction No
Schools
Elementary Schools Holston View
Middle Schools Tennessee Middle
High Schools Tennessee
Others
Senior Community No
Tax ID 022g D 002.00
Acceptable Financing Cash, Conventional, FHA, VA Loan
Listing Terms Cash, Conventional, FHA, VA Loan
Read Less Info
Want to know what your home might be worth? Contact us for a FREE valuation!

Our team is ready to help you sell your home for the highest possible price ASAP
Bought with Debby Gibson • Debby Gibson Real Estate
"My job is to find and attract mastery-based agents to the office, protect the culture, and make sure everyone is happy! "






