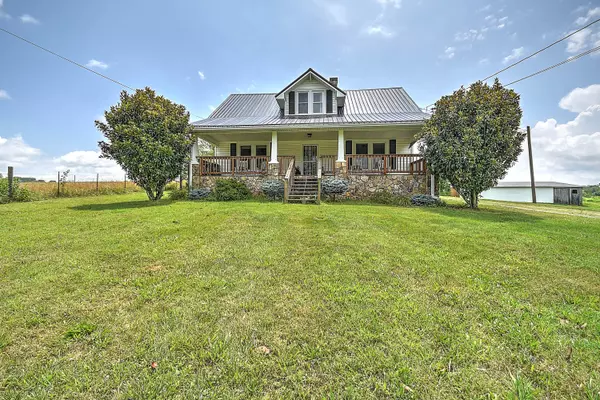$405,000
$415,000
2.4%For more information regarding the value of a property, please contact us for a free consultation.
4 Beds
3 Baths
2,696 SqFt
SOLD DATE : 09/16/2022
Key Details
Sold Price $405,000
Property Type Single Family Home
Sub Type Single Family Residence
Listing Status Sold
Purchase Type For Sale
Square Footage 2,696 sqft
Price per Sqft $150
Subdivision Not Listed
MLS Listing ID 9940508
Sold Date 09/16/22
Style Craftsman
Bedrooms 4
Full Baths 2
Half Baths 1
Total Fin. Sqft 2696
Originating Board Tennessee/Virginia Regional MLS
Year Built 1930
Lot Size 1.320 Acres
Acres 1.32
Lot Dimensions 226 x 584
Property Description
Looking for country life with convenience? This sweet home has it ready. No city taxes, but close to shopping, restaurants and I26. You will forget you are in the country, until you notice that no one is beside you or across the street. That's right, this home has an extra lot included. Master bedroom is on the main level along with a large laundry room and den. There is also an extra room that could be used as an office or another bedroom on the main level. Upstairs are more bedrooms-four to be exact. Need even more extra space? Check out the two story detached garage! There is space for a game room, craft area, just fun leisure space or storage. The outbuilding offers even more storage. The following will be conveyed with the home: a large playground, kitchen table, upstairs craft table and appliances. Furniture has been virtually staged in den, bedroom and back patio.
Location
State TN
County Washington
Community Not Listed
Area 1.32
Zoning R
Direction Take exit 13 from I-26. Turn onto TN-75 S/Bobby Hicks Hwy. Pass DBHS. Home is on the left.
Rooms
Other Rooms Outbuilding
Basement Cellar, Sump Pump, Unfinished
Ensuite Laundry Electric Dryer Hookup, Washer Hookup
Interior
Interior Features Pantry, Remodeled, Restored
Laundry Location Electric Dryer Hookup,Washer Hookup
Heating Heat Pump
Cooling Heat Pump
Flooring Hardwood, Laminate
Fireplaces Number 1
Fireplaces Type Den
Fireplace Yes
Window Features Double Pane Windows
Appliance Dishwasher, Refrigerator
Heat Source Heat Pump
Laundry Electric Dryer Hookup, Washer Hookup
Exterior
Exterior Feature Playground
Garage Deeded, Concrete, Detached, Gravel
Garage Spaces 2.0
Roof Type Metal
Topography Cleared, Level
Porch Back, Covered, Front Porch
Parking Type Deeded, Concrete, Detached, Gravel
Total Parking Spaces 2
Building
Entry Level Two
Sewer Septic Tank
Water Public
Architectural Style Craftsman
Structure Type Stone,Vinyl Siding
New Construction No
Schools
Elementary Schools Sulphur Springs
Middle Schools Sulphur Springs
High Schools Daniel Boone
Others
Senior Community No
Tax ID 042 047.00
Acceptable Financing Cash, Conventional, FHA, VA Loan
Listing Terms Cash, Conventional, FHA, VA Loan
Read Less Info
Want to know what your home might be worth? Contact us for a FREE valuation!

Our team is ready to help you sell your home for the highest possible price ASAP
Bought with JULIA HARRELL • Evans & Evans Real Estate

"My job is to find and attract mastery-based agents to the office, protect the culture, and make sure everyone is happy! "






