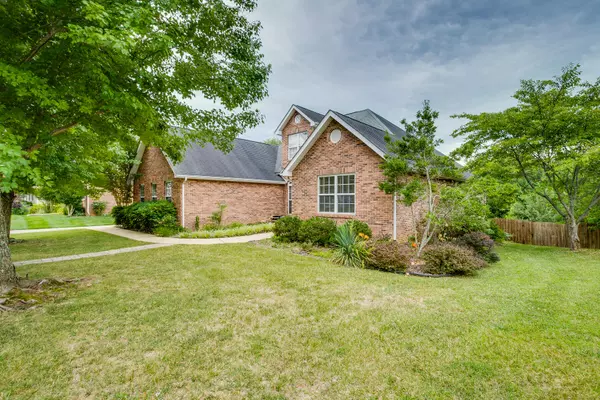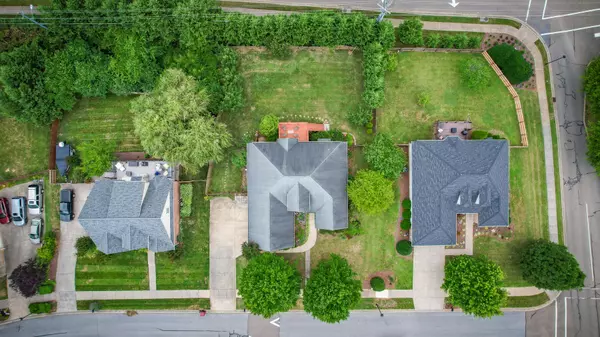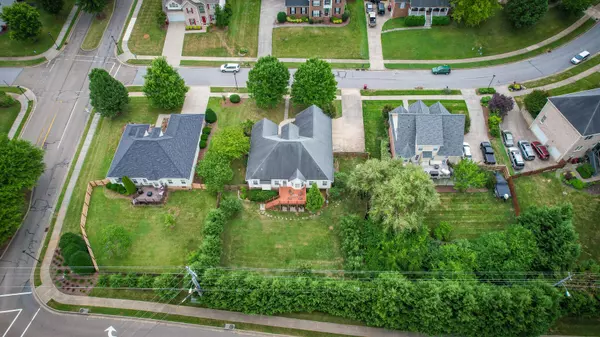$400,000
$405,000
1.2%For more information regarding the value of a property, please contact us for a free consultation.
3 Beds
2 Baths
1,898 SqFt
SOLD DATE : 08/10/2022
Key Details
Sold Price $400,000
Property Type Single Family Home
Sub Type Single Family Residence
Listing Status Sold
Purchase Type For Sale
Square Footage 1,898 sqft
Price per Sqft $210
Subdivision Lake Ridge
MLS Listing ID 9940321
Sold Date 08/10/22
Bedrooms 3
Full Baths 2
HOA Fees $33
Total Fin. Sqft 1898
Originating Board Tennessee/Virginia Regional MLS
Year Built 2004
Lot Size 0.340 Acres
Acres 0.34
Lot Dimensions 100 X 149.96
Property Description
Welcome to this beautiful one level ranch home in the desirable Lake Ridge Estates Subdivision, which is less than two minutes walking distance to Lake Ridge Elementary school. This open layout home features 3 bedrooms, 2 bathrooms, 2 living areas, an open eat-in kitchen, attached two car garage, and a basement/crawl space not included in the total square footage. Just off of the kitchen is the large living area with a gas fireplace. From the kitchen you can also access the back deck, perfect for grilling! The primary bedroom has its own private bathroom with a double vanity sink, walk-in shower, large soaking tub, and large walk-in closet. The two bedrooms on the opposite side of the home share a full bathroom. That back yard is fully fence-in and has large trees in the rear of the property for extra privacy. Additionally in the back yard there are fruit trees and a large level area, perfect for yard games or a raised garden. The basement has a rollup garage door, with plenty of room for dry storage. HOA is $400 per year and includes access to the neighborhood pool, two playgrounds, and community walking track. All bedrooms and living area flooring have been upgraded to hardwood flooring. All information deemed reliable, but not guaranteed. Buyer/buyer's agent to verify all information.
Location
State TN
County Washington
Community Lake Ridge
Area 0.34
Zoning Residential
Direction From Johnson City HWY 36, Turn Right on Carroll Creek Road, Right into Lake Ridge Estates, Right on Lee Carter Drive, 2nd house on right.
Rooms
Basement Concrete, Crawl Space, Dirt Floor, Garage Door
Ensuite Laundry Electric Dryer Hookup, Washer Hookup
Interior
Interior Features Eat-in Kitchen, Garden Tub, Open Floorplan, Smoke Detector(s), Soaking Tub, Walk-In Closet(s)
Laundry Location Electric Dryer Hookup,Washer Hookup
Heating Central, Heat Pump
Cooling Central Air, Heat Pump
Flooring Ceramic Tile, Hardwood
Fireplaces Number 1
Fireplaces Type Gas Log, Living Room
Fireplace Yes
Appliance Dishwasher, Electric Range, Microwave, Refrigerator
Heat Source Central, Heat Pump
Laundry Electric Dryer Hookup, Washer Hookup
Exterior
Garage Concrete
Garage Spaces 2.0
Utilities Available Cable Connected
Roof Type Shingle
Topography Level
Porch Deck
Parking Type Concrete
Total Parking Spaces 2
Building
Entry Level One
Foundation Block
Sewer Public Sewer
Water Public
Structure Type Brick,Vinyl Siding
New Construction No
Schools
Elementary Schools Lake Ridge
Middle Schools Indian Trail
High Schools Science Hill
Others
Senior Community No
Tax ID 021m F 002.00
Acceptable Financing Cash, Conventional, VA Loan
Listing Terms Cash, Conventional, VA Loan
Read Less Info
Want to know what your home might be worth? Contact us for a FREE valuation!

Our team is ready to help you sell your home for the highest possible price ASAP
Bought with DAVID MEREDITH • REMAX Checkmate, Inc. Realtors

"My job is to find and attract mastery-based agents to the office, protect the culture, and make sure everyone is happy! "






