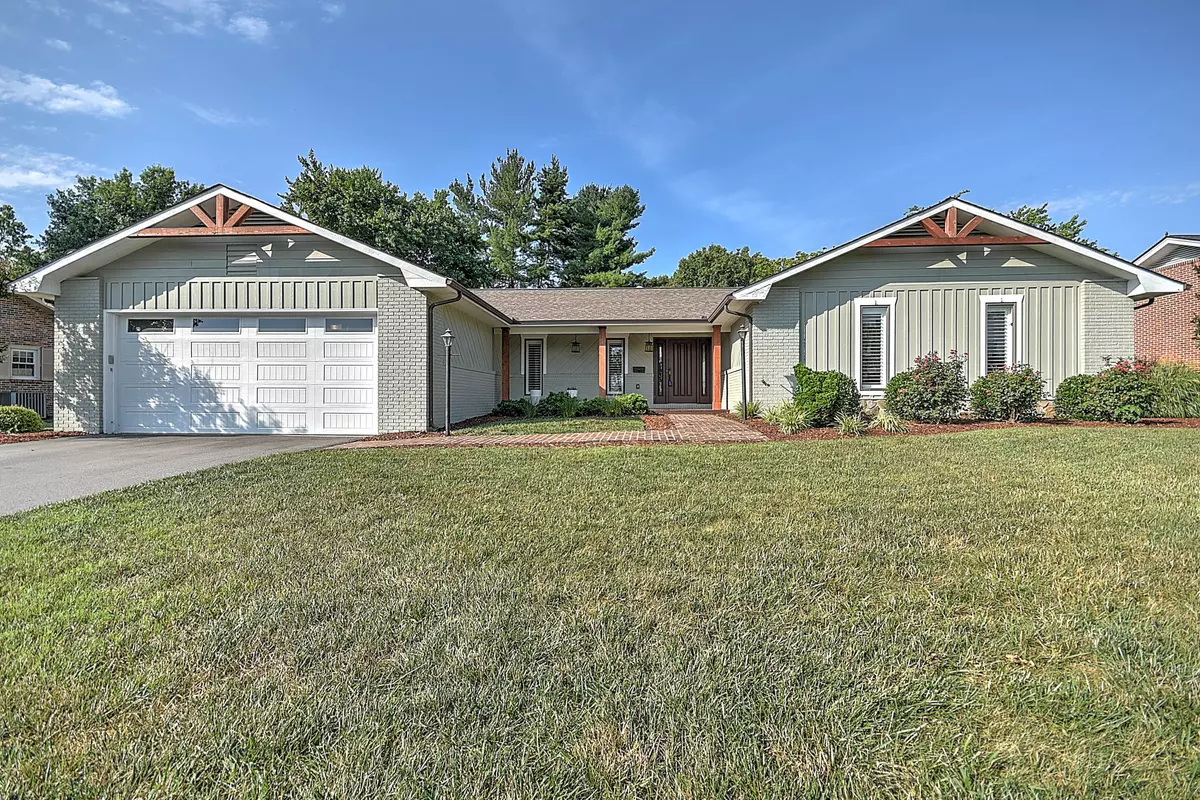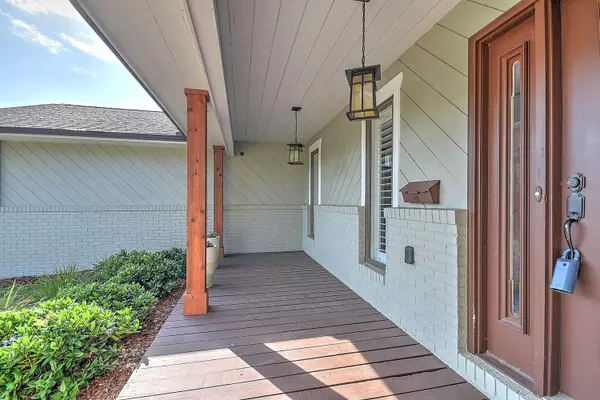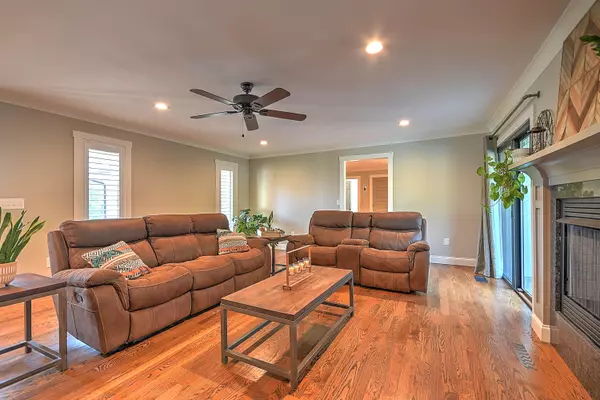$439,000
$435,000
0.9%For more information regarding the value of a property, please contact us for a free consultation.
3 Beds
2 Baths
2,252 SqFt
SOLD DATE : 09/30/2022
Key Details
Sold Price $439,000
Property Type Single Family Home
Sub Type Single Family Residence
Listing Status Sold
Purchase Type For Sale
Square Footage 2,252 sqft
Price per Sqft $194
Subdivision City Of Kingsport
MLS Listing ID 9940312
Sold Date 09/30/22
Style Ranch
Bedrooms 3
Full Baths 2
Total Fin. Sqft 2252
Originating Board Tennessee/Virginia Regional MLS
Year Built 1978
Lot Dimensions 100x154.15 IRR
Property Description
REMODELED ONE LEVEL LIVING in Fairacres area of KINGSPORT. Open concept, LARGE living room with gas fireplace. Opens up to LARGE fenced in back yard with storage building and patio. Large kitchen with dining and breakfast area, NICE island, granite counter tops and tile backsplash. PLANTATION SHUTTERS throughout the entire home. 2 guest bedrooms with carpet and ample closet space. Nice guest hall bathroom. Primary suite has double closets and bedroom is large enough for KING size bed and more furniture, bathroom has tile walk in shower, double vanity and stand alone soaking tub. Nice big laundry room, pantry and double garage as well.
Location
State TN
County Sullivan
Community City Of Kingsport
Zoning RS
Direction WATAUGA STREET TO LAMONT ST, to SPRINGFIELD, RIGHT ON DUPONT DRIVE home is on the left
Rooms
Other Rooms Outbuilding, Storage
Basement Crawl Space
Ensuite Laundry Electric Dryer Hookup, Washer Hookup
Interior
Interior Features Primary Downstairs, Eat-in Kitchen, Granite Counters, Kitchen Island, Kitchen/Dining Combo, Pantry, Remodeled, Soaking Tub, Walk-In Closet(s)
Laundry Location Electric Dryer Hookup,Washer Hookup
Heating Fireplace(s), Heat Pump
Cooling Ceiling Fan(s), Central Air, Heat Pump
Flooring Ceramic Tile, Hardwood
Fireplaces Number 1
Fireplaces Type Gas Log, Living Room
Fireplace Yes
Window Features Insulated Windows,Window Treatments
Appliance Dishwasher, Disposal, Electric Range, Microwave, Refrigerator
Heat Source Fireplace(s), Heat Pump
Laundry Electric Dryer Hookup, Washer Hookup
Exterior
Garage Asphalt, Attached, Garage Door Opener, Parking Pad
Garage Spaces 2.0
Roof Type Shingle
Topography Level
Porch Covered, Front Porch, Rear Patio
Parking Type Asphalt, Attached, Garage Door Opener, Parking Pad
Total Parking Spaces 2
Building
Entry Level One
Foundation Block
Sewer Public Sewer
Water Public
Architectural Style Ranch
Structure Type Brick,Wood Siding
New Construction No
Schools
Elementary Schools Lincoln
Middle Schools Sevier
High Schools Dobyns Bennett
Others
Senior Community No
Tax ID 046k B 007.00
Acceptable Financing Cash, Conventional
Listing Terms Cash, Conventional
Read Less Info
Want to know what your home might be worth? Contact us for a FREE valuation!

Our team is ready to help you sell your home for the highest possible price ASAP
Bought with Garrett Addington • The Addington Agency Bristol

"My job is to find and attract mastery-based agents to the office, protect the culture, and make sure everyone is happy! "






