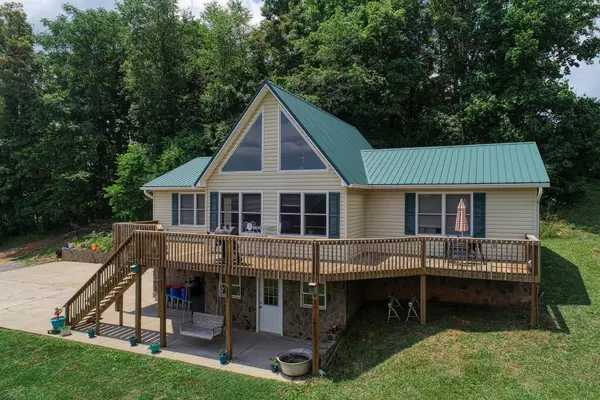$458,000
$499,900
8.4%For more information regarding the value of a property, please contact us for a free consultation.
3 Beds
2 Baths
1,680 SqFt
SOLD DATE : 10/14/2022
Key Details
Sold Price $458,000
Property Type Single Family Home
Sub Type Single Family Residence
Listing Status Sold
Purchase Type For Sale
Square Footage 1,680 sqft
Price per Sqft $272
Subdivision Not In Subdivision
MLS Listing ID 9940319
Sold Date 10/14/22
Bedrooms 3
Full Baths 2
Total Fin. Sqft 1680
Originating Board Tennessee/Virginia Regional MLS
Year Built 2008
Lot Size 11.730 Acres
Acres 11.73
Lot Dimensions See acreage
Property Description
Very peaceful mini farm on private drive offers the best of country living while also having the convenience of a short drive to town. 3 bedroom, 2 bathroom home with over 1600 sq. ft. and a full basement offers plenty of space for a family of any size. Home features include an open floor plan, oversized windows to take in the view of the property, and a loft adding additional space. Property has 11.73 acres of mostly fenced pasture and a large barn perfect for horses, livestock, or any kind of animals. Buyer/buyer's agent to verify all information.
Location
State TN
County Greene
Community Not In Subdivision
Area 11.73
Zoning A-1
Direction GPS friendly. From Greeneville, turn onto Snapps Ferry Road, turn left onto Gibson Loop, turn left onto Pigeon Hollow Road. Home is located on the right. *Unable to see house from the road. *
Rooms
Other Rooms Barn(s)
Basement Full, Unfinished
Ensuite Laundry Electric Dryer Hookup, Washer Hookup
Interior
Interior Features Walk-In Closet(s)
Laundry Location Electric Dryer Hookup,Washer Hookup
Heating Central
Cooling Ceiling Fan(s), Central Air
Flooring Carpet, Hardwood, Tile
Appliance Dishwasher, Electric Range, Microwave, Refrigerator
Heat Source Central
Laundry Electric Dryer Hookup, Washer Hookup
Exterior
Garage Concrete, Gravel
Garage Spaces 1.0
Roof Type Metal
Topography Pasture
Porch Deck
Parking Type Concrete, Gravel
Total Parking Spaces 1
Building
Entry Level One and One Half
Sewer Septic Tank
Water Public
Structure Type Vinyl Siding
New Construction No
Schools
Elementary Schools Doak
Middle Schools Chuckey Doak
High Schools Chuckey Doak
Others
Senior Community No
Tax ID 055 017.00
Acceptable Financing Cash, Conventional, FHA, VA Loan
Listing Terms Cash, Conventional, FHA, VA Loan
Read Less Info
Want to know what your home might be worth? Contact us for a FREE valuation!

Our team is ready to help you sell your home for the highest possible price ASAP
Bought with Melissa Parton • Weichert Realtors Saxon Clark KPT

"My job is to find and attract mastery-based agents to the office, protect the culture, and make sure everyone is happy! "






