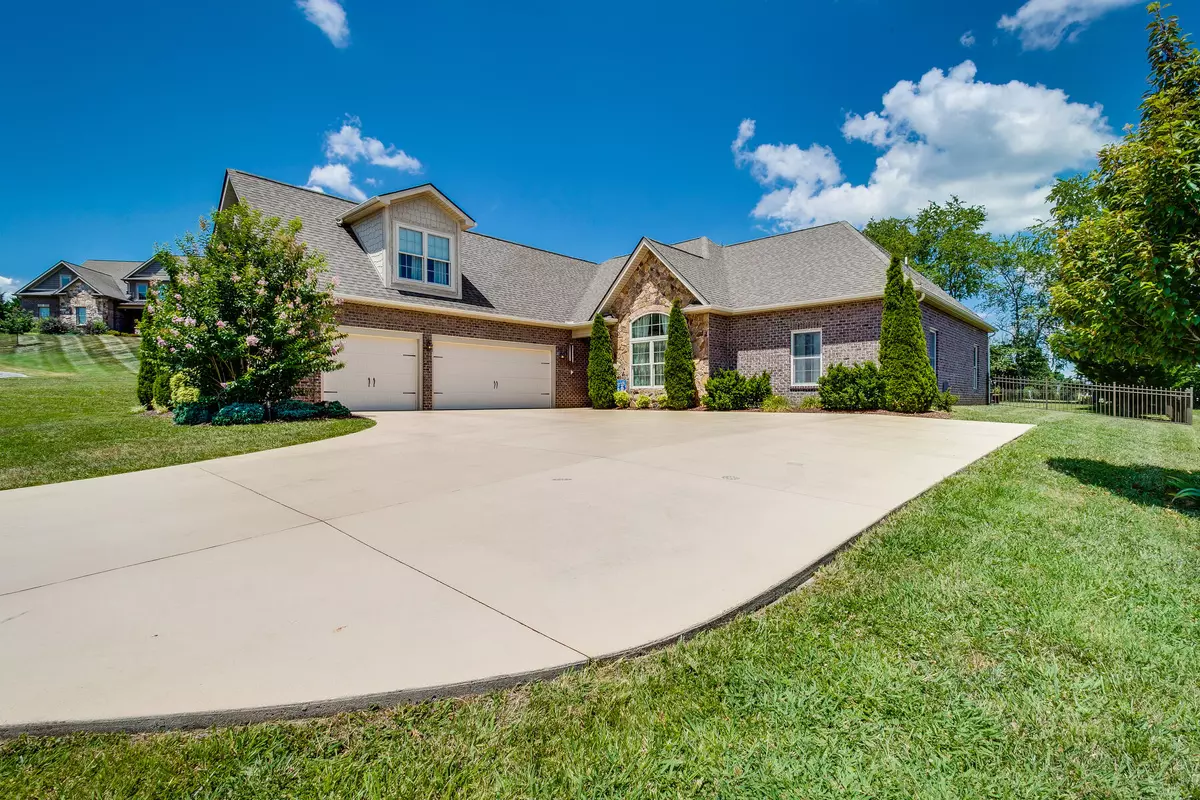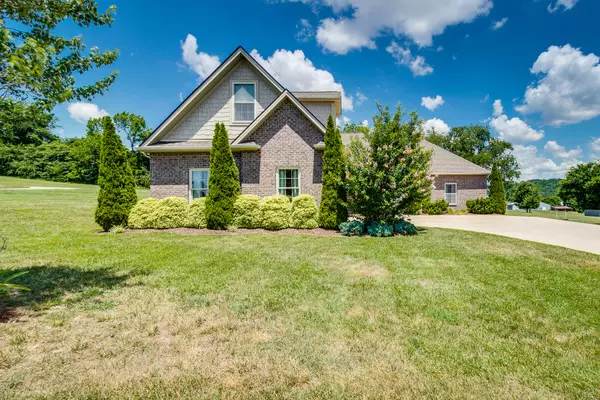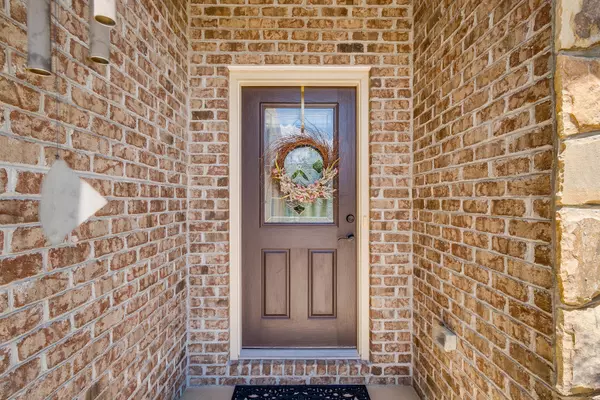$560,000
$550,000
1.8%For more information regarding the value of a property, please contact us for a free consultation.
4 Beds
4 Baths
3,236 SqFt
SOLD DATE : 08/31/2022
Key Details
Sold Price $560,000
Property Type Single Family Home
Sub Type Single Family Residence
Listing Status Sold
Purchase Type For Sale
Square Footage 3,236 sqft
Price per Sqft $173
Subdivision Cedar Crest
MLS Listing ID 9940241
Sold Date 08/31/22
Style Traditional
Bedrooms 4
Full Baths 3
Half Baths 1
Total Fin. Sqft 3236
Originating Board Tennessee/Virginia Regional MLS
Year Built 2013
Lot Size 0.510 Acres
Acres 0.51
Lot Dimensions 100.69 X 225
Property Description
**Multiple Offers** Please submit highest and best by 5pm Monday 08/01/22.
BACK ON MARKET AT NO FAULT TO SELLERS. Welcome to Cedar Crest! This 4 bedroom, 3.5 bathroom home is just minutes from the heart of Johnson City. Just over half an acre and enjoying the privacy of being located on a cul-de-sac, the landscaped yard features a beautiful bronze fenced in backyard and large cypress trees to provide a tranquil experience as your relax in the comfort of your covered patio. The landscaping has been professionally lighted as well. Upon entering the home you are greeted by hardwood floors and walls custom painted in a Venetian plaster. To your right is the formal dining room featuring a vaulted ceiling, straight ahead you enter the open living room with a tray ceiling and a gas fireplace. The gourmet kitchen is complete with Whirlpool stainless appliances, a tile back splash, under cabinet lighting, pantry, and granite countertops. The large master suite features a tray ceiling, a large walk-in closet, an en suite bathroom complete with tile shower, double vanity, and jetted tub. A full bathroom, laundry room, half bathroom, and two other large bedrooms complete with walk-in closets complete the main level. Heading upstairs you will find a large bonus room or fourth bedroom with closet and a large full bathroom. Recent updates include adding a complete second HVAC unit for just the upper level, the home was built originally with one for the entire home. Finally, the home is complete with a large 3 car garage! All information provided is subject to buyer's verification.
Location
State TN
County Sullivan
Community Cedar Crest
Area 0.51
Zoning Residential
Direction From Johnson City, take 11E towards Bristol, take a right on Hyder Hill, take a left on Austin Springs Road, take a left onto Bethesda Place, home is on the right.
Interior
Interior Features Primary Downstairs, Eat-in Kitchen, Granite Counters, Pantry, Smoke Detector(s), Walk-In Closet(s)
Heating Heat Pump
Cooling Ceiling Fan(s), Heat Pump
Flooring Carpet, Ceramic Tile, Hardwood
Fireplaces Number 1
Fireplaces Type Gas Log, Living Room
Fireplace Yes
Window Features Insulated Windows
Appliance Dishwasher, Disposal, Electric Range, Microwave, Refrigerator
Heat Source Heat Pump
Laundry Electric Dryer Hookup, Washer Hookup
Exterior
Parking Features Attached, Concrete, Garage Door Opener
Garage Spaces 3.0
Utilities Available Cable Available
Roof Type Shingle
Topography Level
Porch Covered, Rear Patio
Total Parking Spaces 3
Building
Entry Level Two
Foundation Slab
Sewer Public Sewer
Water Public
Architectural Style Traditional
Structure Type Brick,Stone Veneer,Vinyl Siding
New Construction No
Schools
Elementary Schools Lake Ridge
Middle Schools Indian Trail
High Schools Science Hill
Others
Senior Community No
Tax ID 135p A 006.00
Acceptable Financing Cash, Conventional, FHA, VA Loan
Listing Terms Cash, Conventional, FHA, VA Loan
Read Less Info
Want to know what your home might be worth? Contact us for a FREE valuation!

Our team is ready to help you sell your home for the highest possible price ASAP
Bought with Sherry Ludecker • KW Johnson City
"My job is to find and attract mastery-based agents to the office, protect the culture, and make sure everyone is happy! "






