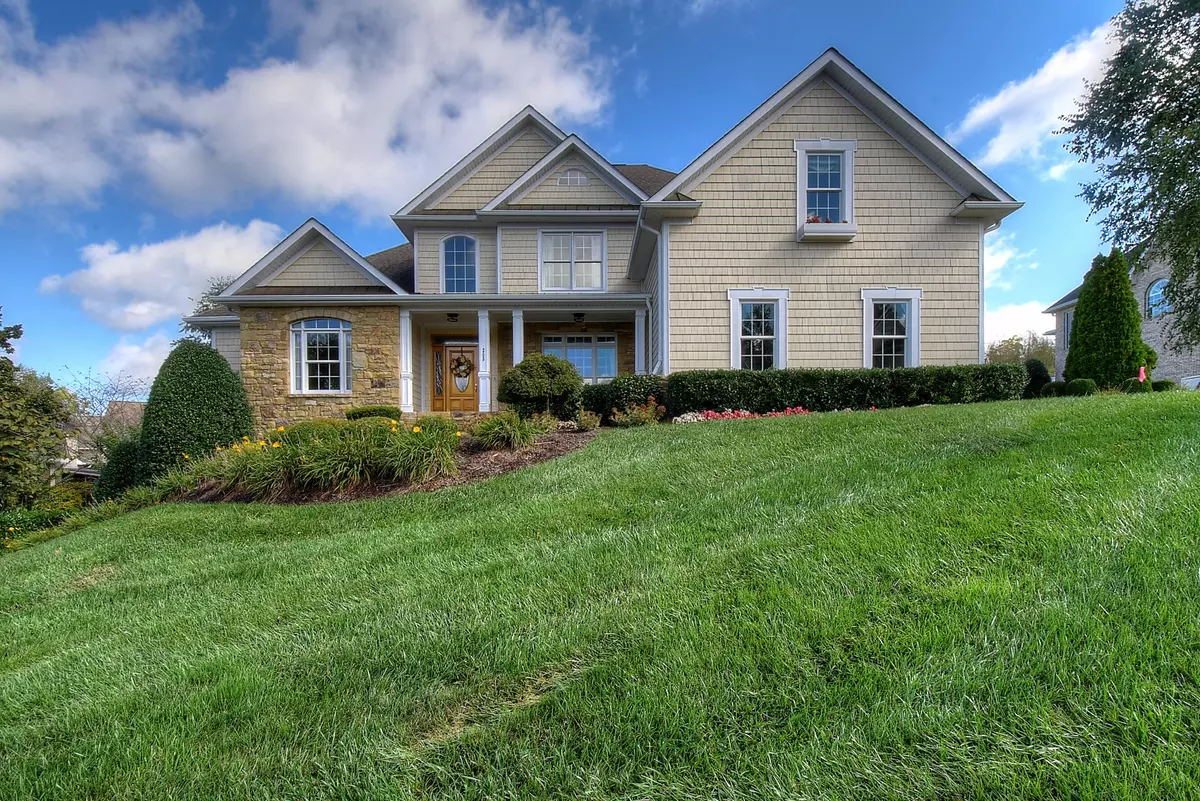$1,095,000
$950,000
15.3%For more information regarding the value of a property, please contact us for a free consultation.
5 Beds
5 Baths
5,595 SqFt
SOLD DATE : 07/01/2022
Key Details
Sold Price $1,095,000
Property Type Single Family Home
Sub Type Single Family Residence
Listing Status Sold
Purchase Type For Sale
Square Footage 5,595 sqft
Price per Sqft $195
Subdivision Highland Ridge
MLS Listing ID 9940178
Sold Date 07/01/22
Bedrooms 5
Full Baths 4
Half Baths 1
HOA Fees $145
Total Fin. Sqft 5595
Originating Board Tennessee/Virginia Regional MLS
Year Built 2005
Lot Size 0.500 Acres
Acres 0.5
Lot Dimensions 115 X 188.58
Property Description
Stunning home in highly sought-after HIGHLAND RIDGE SUBDIVISION! This fabulous home has over 5,500 finished square feet, 5 bedrooms, 4.5 baths and 3-car main level garage.
Location
State TN
County Washington
Community Highland Ridge
Area 0.5
Zoning R
Direction From I-26, take exit #17 – Hwy 354/Boonescreek Rd, travel towards Jonesborough, turn left into The Gates of Highland Ridge/Highland Gate Dr, home is on your left, see sign
Rooms
Basement Finished, Walk-Out Access
Ensuite Laundry Electric Dryer Hookup, Washer Hookup
Interior
Interior Features Primary Downstairs, Built-in Features, Granite Counters, Kitchen Island, Pantry, Security System, Smoke Detector(s), Utility Sink, Walk-In Closet(s)
Laundry Location Electric Dryer Hookup,Washer Hookup
Heating Electric, Fireplace(s), Heat Pump, Natural Gas, Electric
Cooling Central Air
Flooring Carpet, Ceramic Tile, Hardwood, Marble
Fireplaces Number 2
Fireplaces Type Den, Gas Log, Great Room
Fireplace Yes
Window Features Double Pane Windows,Window Treatments
Appliance Cooktop, Disposal, Double Oven, Microwave, Range, Refrigerator
Heat Source Electric, Fireplace(s), Heat Pump, Natural Gas
Laundry Electric Dryer Hookup, Washer Hookup
Exterior
Exterior Feature Lawn Sprinkler
Garage Driveway, Attached, Garage Door Opener
Pool Community, Heated, In Ground
Community Features Clubhouse
Utilities Available Cable Connected
Amenities Available Landscaping
Roof Type Shingle
Topography Cleared, Level
Porch Covered, Front Porch, Rear Patio
Parking Type Driveway, Attached, Garage Door Opener
Building
Entry Level Two
Foundation Block
Sewer Public Sewer
Water Public
Structure Type Brick,Stone
New Construction No
Schools
Elementary Schools Towne Acres
Middle Schools Indian Trail
High Schools Science Hill
Others
Senior Community No
Tax ID 036e A 043.00
Acceptable Financing Cash, Conventional
Listing Terms Cash, Conventional
Read Less Info
Want to know what your home might be worth? Contact us for a FREE valuation!

Our team is ready to help you sell your home for the highest possible price ASAP
Bought with Dana Berry • Lifestyle Properties

"My job is to find and attract mastery-based agents to the office, protect the culture, and make sure everyone is happy! "






