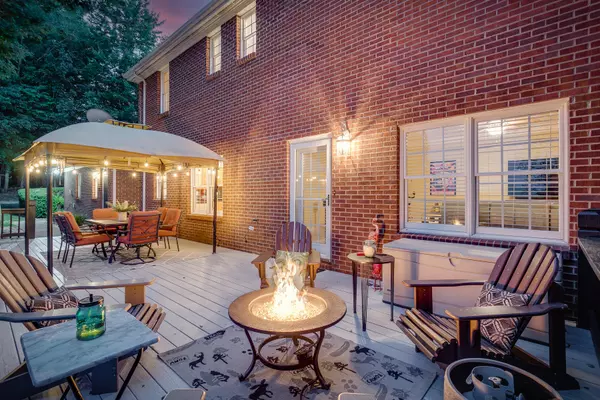$486,000
$499,900
2.8%For more information regarding the value of a property, please contact us for a free consultation.
4 Beds
3 Baths
2,754 SqFt
SOLD DATE : 08/26/2022
Key Details
Sold Price $486,000
Property Type Single Family Home
Sub Type Single Family Residence
Listing Status Sold
Purchase Type For Sale
Square Footage 2,754 sqft
Price per Sqft $176
Subdivision Not In Subdivision
MLS Listing ID 9940203
Sold Date 08/26/22
Style Traditional
Bedrooms 4
Full Baths 3
Total Fin. Sqft 2754
Originating Board Tennessee/Virginia Regional MLS
Year Built 2000
Lot Size 0.830 Acres
Acres 0.83
Lot Dimensions 140 X 233.65 IRR
Property Description
Welcome home! This lovely 4 bedroom 3 bath, 2 story brick home has so much to offer. This home sits on a large flat lot with beautiful views of the countryside. The main floor has 9ft ceilings and has plenty of space to entertain. Large kitchen with custom cabinets, new granite countertops and new sink, tile backsplash, breakfast area, and three windows for great natural lighting. Den on main floor could be used as your home office. Also on the main floor is a spacious dining room great for entertaining, a living room featuring a gas fireplace with new logs, and and a flex space that could be used as another bedroom, a den, an office, or whatever your heart desires. The laundry room off the garage has a full bath and more custom cabinets. Upstairs holds all four large bedrooms, all with larger than usual closets. The master bedroom is a nice 15 x 17 with large en suite bath, and walk in closet. The back of the home features a large deck overlooking the large level back yard with a storage shed. Beautiful mountain views in the distance are amazing! Attic storage above the 2nd floor and garage space. Roof and garage door were both replaced in 2019, and within the last year, new carpet and refinished hardwood floors. All of this less than 4 miles to I-81 and part of this subdivision backs up to Crossing Golf Course. All information herein deemed reliable but not guaranteed.
Buyer/Buyer's agent to verify.
Location
State TN
County Washington
Community Not In Subdivision
Area 0.83
Zoning residential
Direction From Interstate 81, take Hwy 93 towards Jonesborough. Highway 93 turns into Hwy 81. Turn left on Painter Rd. Turn Right onto Rosecliff Dr. Home will be on left.
Rooms
Other Rooms Outbuilding
Basement Crawl Space
Interior
Interior Features 2+ Person Tub, Central Vac (Plumbed), Eat-in Kitchen, Entrance Foyer, Smoke Detector(s), Walk-In Closet(s)
Heating Heat Pump
Cooling Heat Pump
Flooring Carpet, Ceramic Tile, Hardwood
Fireplaces Number 1
Fireplaces Type Living Room
Fireplace Yes
Window Features Double Pane Windows
Heat Source Heat Pump
Laundry Electric Dryer Hookup, Washer Hookup
Exterior
Parking Features Asphalt, Attached, Garage Door Opener
Garage Spaces 2.0
Utilities Available Cable Connected
Roof Type Shingle
Topography Level, Part Wooded, Pasture
Porch Back, Deck
Total Parking Spaces 2
Building
Entry Level Two
Foundation Block
Sewer Septic Tank
Water Public
Architectural Style Traditional
Structure Type Brick
New Construction No
Schools
Elementary Schools Fall Branch
Middle Schools Fall Branch
High Schools Daniel Boone
Others
Senior Community No
Tax ID 033c A 002.00
Acceptable Financing Cash, Conventional
Listing Terms Cash, Conventional
Read Less Info
Want to know what your home might be worth? Contact us for a FREE valuation!

Our team is ready to help you sell your home for the highest possible price ASAP
Bought with Andrew Davenport • American Realty
"My job is to find and attract mastery-based agents to the office, protect the culture, and make sure everyone is happy! "






