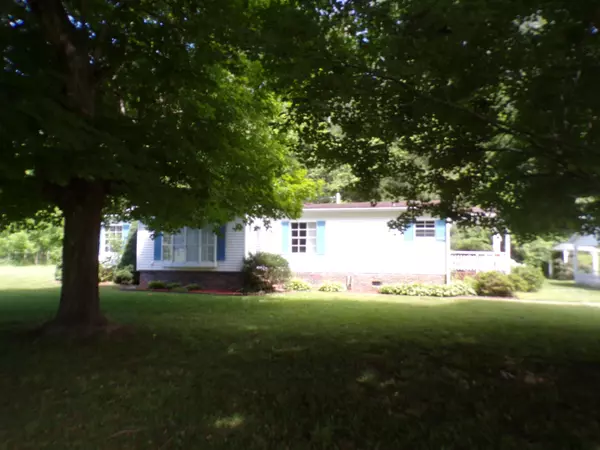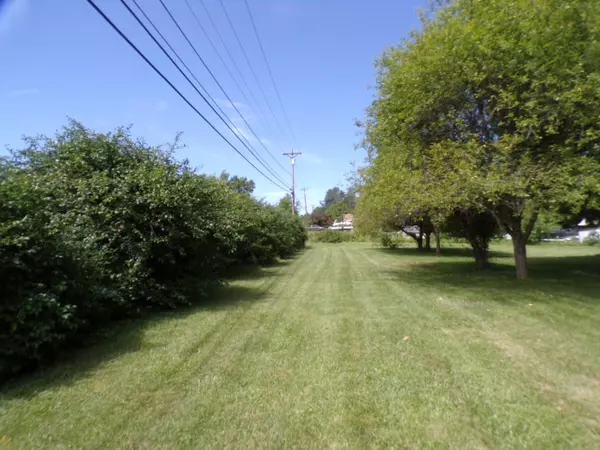$224,000
$289,500
22.6%For more information regarding the value of a property, please contact us for a free consultation.
3 Beds
2 Baths
1,512 SqFt
SOLD DATE : 10/07/2022
Key Details
Sold Price $224,000
Property Type Single Family Home
Sub Type Single Family Residence
Listing Status Sold
Purchase Type For Sale
Square Footage 1,512 sqft
Price per Sqft $148
Subdivision Not In Subdivision
MLS Listing ID 9940206
Sold Date 10/07/22
Style Traditional
Bedrooms 3
Full Baths 2
Total Fin. Sqft 1512
Originating Board Tennessee/Virginia Regional MLS
Year Built 1993
Lot Size 3.050 Acres
Acres 3.05
Lot Dimensions SEE ACRES
Property Description
BUYERS!!!! You won't want to miss this one! The sum of its parts... this property has so much to offer. Nice spacious manufactured home with front enclosed all season's sunroom with bay window, 3 bedrooms, 2 full baths, large living room with rear walk out access, corner fireplace and surround sound system, formal dining room, remodeled eat in kitchen, utility room with access to a covered side porch entrance with new HVAC system with warranty already for your arrival. Situated on 3.05+/- acres in the Butler area... near to Lake Watauga, the property is NOT restricted and offers even more. Covered patio, gazebo with creek in back, large outbuilding ...perfect to make into an in-law suite or adult child home, drive in garage, large-tall- detached carport, shed, workshop and level cleared acreage with abundant road frontage that can be divided. Located in the Butler area and just minutes from Lake Watauga, Watauga Lake Winery, Boone NC and area Western NC ski slopes, along with Appalachian Trail, DMRA and driving distance to all Tri-City area attractions. The property has UNLIMITED possibilities. Nice landscaping, privacy hedge, easy access and paved driveway make this property a step above. Enjoy all four seasons in the beautiful mountains of Northeast Tennessee. Call today this property is priced to sell and won't last long. Buyer/buyer's agent to verify all information.
Location
State TN
County Johnson
Community Not In Subdivision
Area 3.05
Zoning NONE
Direction Take Hwy 67 West from Mountain City. Continue approximately 12 miles to property on right just below the Dollar General Store. Property is signed.
Rooms
Other Rooms Gazebo, Outbuilding, Shed(s), Storage
Interior
Interior Features Primary Downstairs, Built-in Features, Eat-in Kitchen, Garden Tub, Kitchen Island, Laminate Counters, Walk-In Closet(s)
Heating Fireplace(s), Heat Pump, Propane
Cooling Ceiling Fan(s), Heat Pump
Flooring Carpet, Laminate, Vinyl
Fireplaces Number 1
Fireplaces Type Gas Log, Living Room
Fireplace Yes
Window Features Insulated Windows,Window Treatments
Appliance Dishwasher, Dryer, Electric Range, Microwave, Refrigerator, Washer
Heat Source Fireplace(s), Heat Pump, Propane
Laundry Electric Dryer Hookup, Washer Hookup
Exterior
Exterior Feature Garden, Pasture, Other
Parking Features Asphalt, Carport, Parking Pad, Parking Spaces, RV Parking, See Remarks
Garage Spaces 1.0
Carport Spaces 1
Amenities Available Landscaping
Roof Type Composition
Topography Cleared, Level, Pasture
Porch Covered, Deck, Enclosed, Side Porch
Total Parking Spaces 1
Building
Entry Level One
Sewer Septic Tank
Water Public
Architectural Style Traditional
Structure Type Vinyl Siding,Other
New Construction No
Schools
Elementary Schools Doe
Middle Schools Johnson Co
High Schools Johnson Co
Others
Senior Community No
Tax ID 074 010.02
Acceptable Financing Cash, Conventional
Listing Terms Cash, Conventional
Read Less Info
Want to know what your home might be worth? Contact us for a FREE valuation!

Our team is ready to help you sell your home for the highest possible price ASAP
Bought with Margo Redden • Redden Realty
"My job is to find and attract mastery-based agents to the office, protect the culture, and make sure everyone is happy! "






