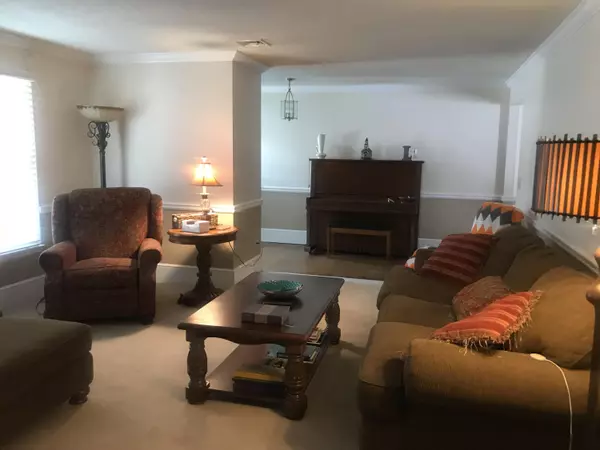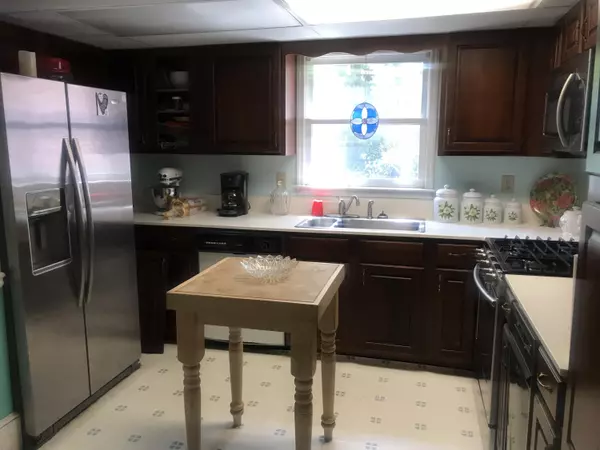$169,900
$169,900
For more information regarding the value of a property, please contact us for a free consultation.
3 Beds
3 Baths
1,856 SqFt
SOLD DATE : 08/11/2022
Key Details
Sold Price $169,900
Property Type Condo
Sub Type Condominium
Listing Status Sold
Purchase Type For Sale
Square Footage 1,856 sqft
Price per Sqft $91
Subdivision Williamsburg On Oakland
MLS Listing ID 9940259
Sold Date 08/11/22
Bedrooms 3
Full Baths 2
Half Baths 1
HOA Fees $200
Total Fin. Sqft 1856
Originating Board Tennessee/Virginia Regional MLS
Year Built 1986
Property Description
Unique 3 bedroom unit with 2 gas fireplaces in Williamsburg on Oakland.
Highly sought after gated community in the heart of North Johnson City.
Convenient community with a club house, heated salt water pool, sauna, deck for sunning and relaxing with your neighbors. There is a pavilion with fireplace for entertaining guests and there is a large overflow parking area. The community is seasonally decorated that adds to the character of the complex. This unit needs some TLC and is priced accordingly. Come take a look and let your imagination flow. Private back area you can plant flowers and make your own little paradise around the 8x16 brick patio with storage closet. There is a walk up attic for additional storage. As a bonus, this unit is close to the clubhouse, pool and sauna. Unit being sold ''as-is''. All information herein is deemed to be accurate but Buyer's Agent and Buyer to verify
Location
State TN
County Washington
Community Williamsburg On Oakland
Zoning R3
Direction N. Roan St from the Mall, turn right on Springbrook, right on E. Oakland, units on left. Brick entrance
Rooms
Other Rooms Gazebo
Basement Crawl Space
Ensuite Laundry Electric Dryer Hookup, Washer Hookup
Interior
Interior Features 2+ Person Tub, Built-in Features, Central Vac (Plumbed), Entrance Foyer, Kitchen/Dining Combo, Laminate Counters
Laundry Location Electric Dryer Hookup,Washer Hookup
Hot Water true
Heating Fireplace(s), Heat Pump, Hot Water, Natural Gas
Cooling Ceiling Fan(s), Central Air, Heat Pump
Flooring Carpet, Vinyl, Other
Fireplaces Number 2
Fireplaces Type Den, Gas Log, Living Room
Fireplace Yes
Window Features Double Pane Windows
Appliance Gas Range, Microwave
Heat Source Fireplace(s), Heat Pump, Hot Water, Natural Gas
Laundry Electric Dryer Hookup, Washer Hookup
Exterior
Exterior Feature Outdoor Grill
Garage Asphalt, Parking Spaces, See Remarks
Pool Community, Heated, In Ground
Community Features Clubhouse
Utilities Available Cable Connected
Amenities Available Landscaping, Sauna
Roof Type Shingle
Topography Level, Sloped
Porch Front Porch, Rear Patio
Parking Type Asphalt, Parking Spaces, See Remarks
Building
Entry Level Two
Foundation Block
Sewer Public Sewer
Water Public
Structure Type Brick
New Construction No
Schools
Elementary Schools Fairmont
Middle Schools Indian Trail
High Schools Science Hill
Others
Senior Community No
Tax ID 030o B 008.02
Acceptable Financing Cash, Conventional
Listing Terms Cash, Conventional
Read Less Info
Want to know what your home might be worth? Contact us for a FREE valuation!

Our team is ready to help you sell your home for the highest possible price ASAP
Bought with Debbie Perry • Century 21 Legacy

"My job is to find and attract mastery-based agents to the office, protect the culture, and make sure everyone is happy! "






