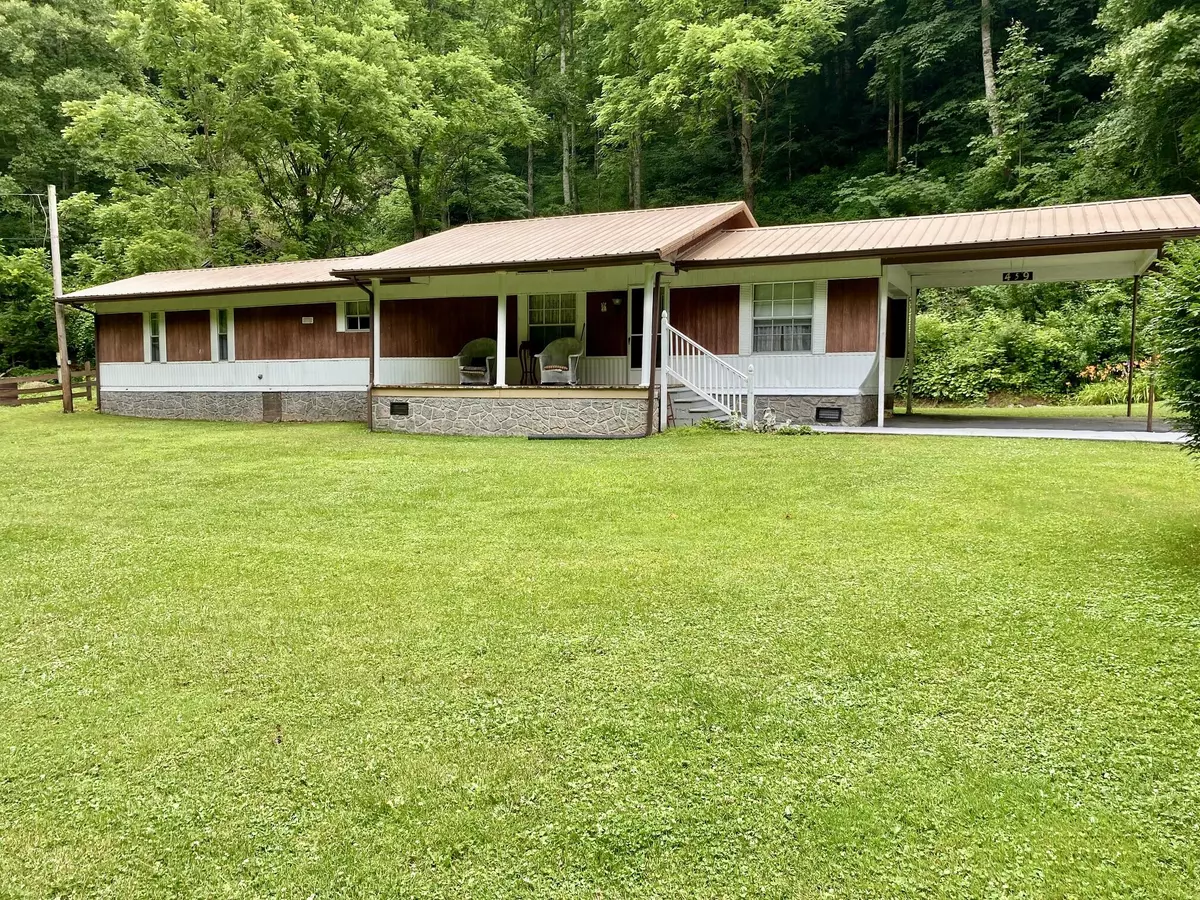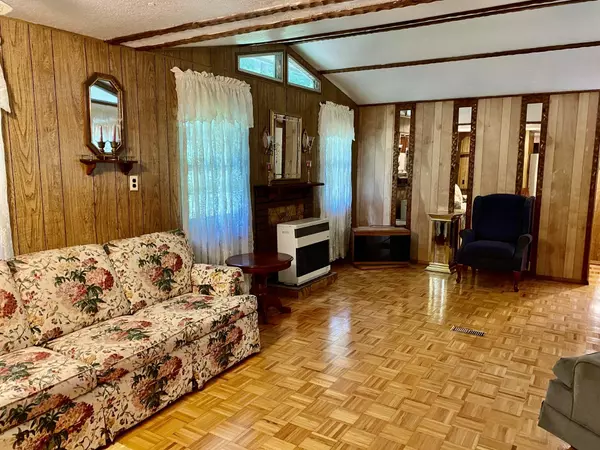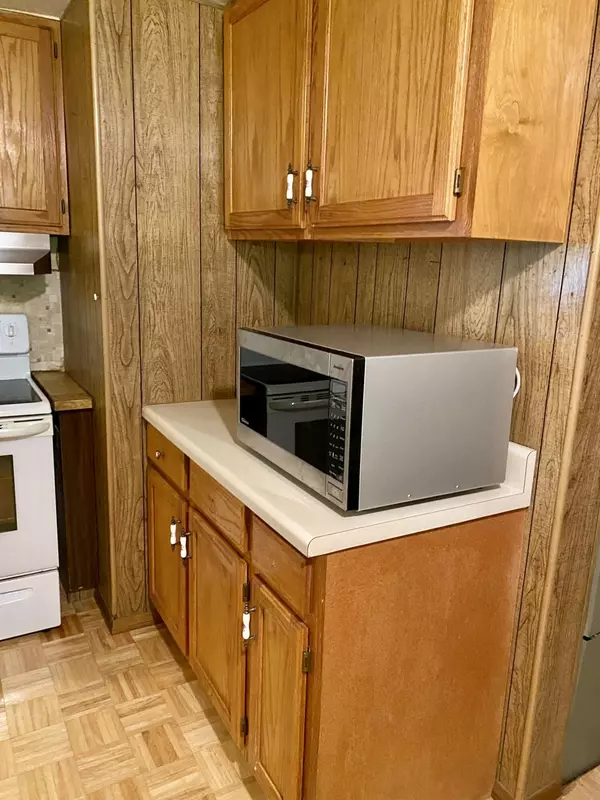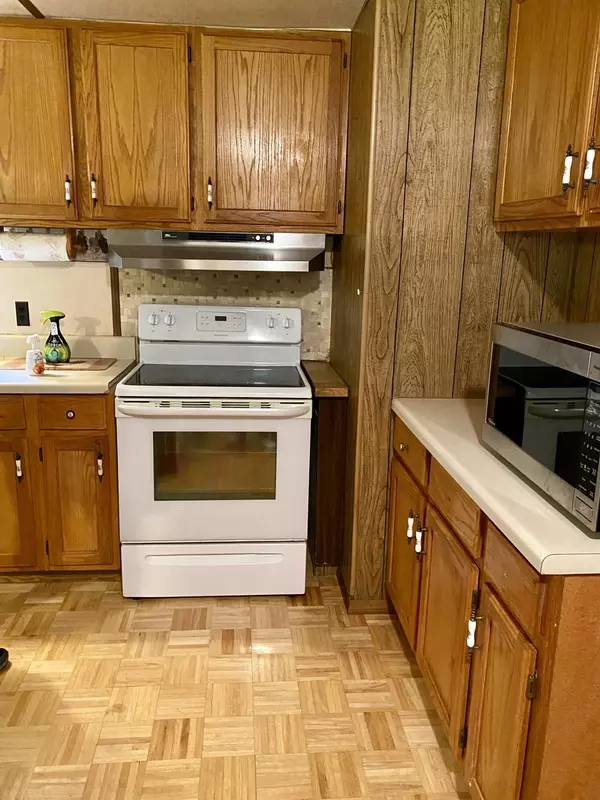$99,999
$99,999
For more information regarding the value of a property, please contact us for a free consultation.
2 Beds
2 Baths
931 SqFt
SOLD DATE : 08/12/2022
Key Details
Sold Price $99,999
Property Type Single Family Home
Sub Type Single Family Residence
Listing Status Sold
Purchase Type For Sale
Square Footage 931 sqft
Price per Sqft $107
Subdivision Not In Subdivision
MLS Listing ID 9939984
Sold Date 08/12/22
Style See Remarks
Bedrooms 2
Full Baths 2
Total Fin. Sqft 931
Originating Board Tennessee/Virginia Regional MLS
Year Built 1978
Lot Size 1.460 Acres
Acres 1.46
Lot Dimensions 1.46+/- Acres
Property Description
This 1978, 2 bedroom, 2 bath singlewide sits on 1.46+/- acres and is in above average condition. It features a new large covered rocking chair front porch overlooking fast moving Simerly Creek and a mostly level ¾ +/- acre yard. It has newer hardwood floors throughout, a newer oak kitchen with all appliances to convey with sale of home. There is a newer metal roof and an attached 2 car carport. Property is zoned A-1 and has super low Carter county taxes. The home is on city water and power, and has a septic system. There is a 4 car gravel driveway and a spring head with a 1,000 gallon spring box on the property but it is NOT in use, and probably needs some work. There is also a second untapped spring on the property. NONE of the property is in a flood zone. NO flood insurance needed. Because of the age of the home this is a CASH ONLY transaction. Property being sold AS IS, WHERE IS. Inspection for information purposes only. There is a 13x20 outbuilding with an attached carport, and a 8x11 yard barn. Third outbuilding for storage, two of the outbuildings have power.
Location
State TN
County Carter
Community Not In Subdivision
Area 1.46
Zoning A-1
Direction I-26 to Exit 24, take US-321 toward Elizabethton, right on TN-2377 which becomes Gap Creek Rd., right on Hwy 19, right on Simerly Creek Rd., home is on the left, WELCOME!
Rooms
Other Rooms Outbuilding, Shed(s), Storage
Interior
Interior Features See Remarks
Heating Heat Pump, Kerosene
Cooling Heat Pump
Flooring Hardwood, See Remarks
Window Features Double Pane Windows,Other
Appliance Dryer, Refrigerator, Washer, See Remarks
Heat Source Heat Pump, Kerosene
Laundry Electric Dryer Hookup, Washer Hookup
Exterior
Parking Features Attached, Carport, Gravel
Carport Spaces 2
Roof Type Metal,See Remarks
Topography Level, Rolling Slope
Porch Covered, Front Porch, See Remarks
Building
Entry Level One
Sewer Septic Tank
Water Public
Architectural Style See Remarks
Structure Type Aluminum Siding,See Remarks
New Construction No
Schools
Elementary Schools Hampton
Middle Schools Hampton
High Schools Hampton
Others
Senior Community No
Tax ID 091 005.00
Acceptable Financing Cash, See Remarks
Listing Terms Cash, See Remarks
Read Less Info
Want to know what your home might be worth? Contact us for a FREE valuation!

Our team is ready to help you sell your home for the highest possible price ASAP
Bought with Denise Robertson • KW Johnson City
"My job is to find and attract mastery-based agents to the office, protect the culture, and make sure everyone is happy! "






