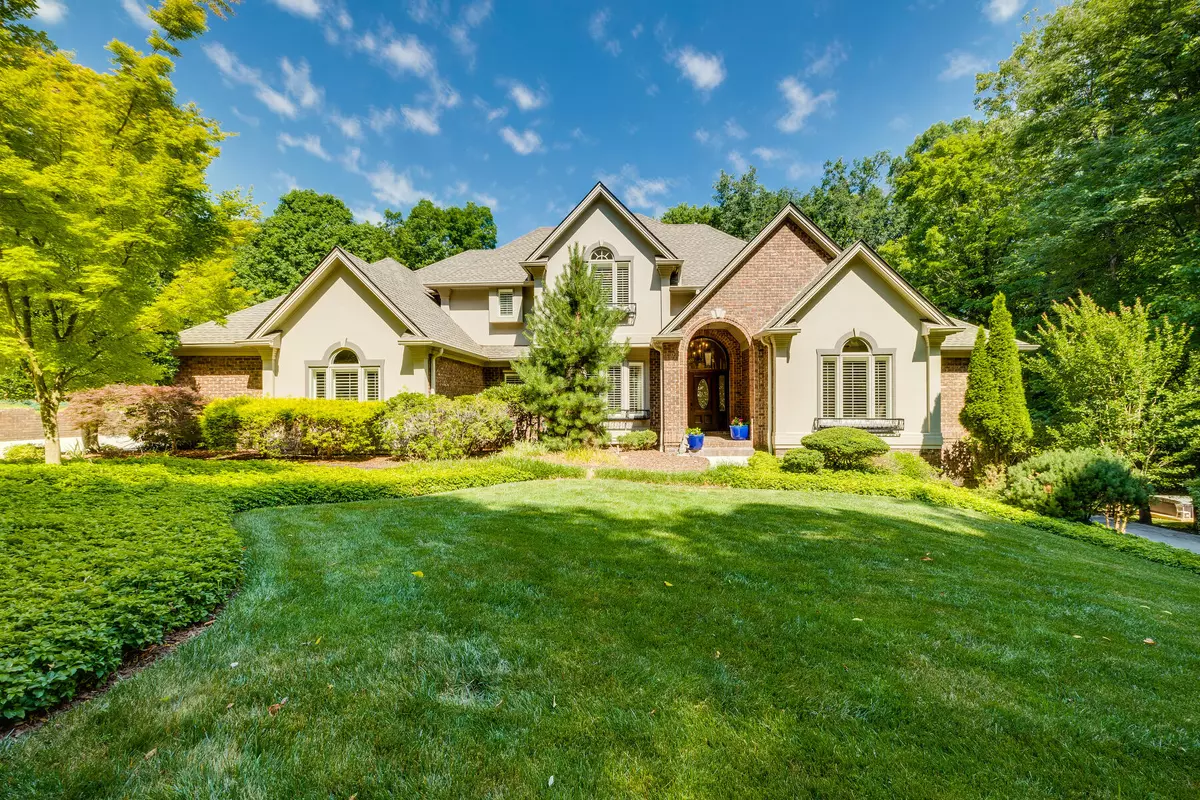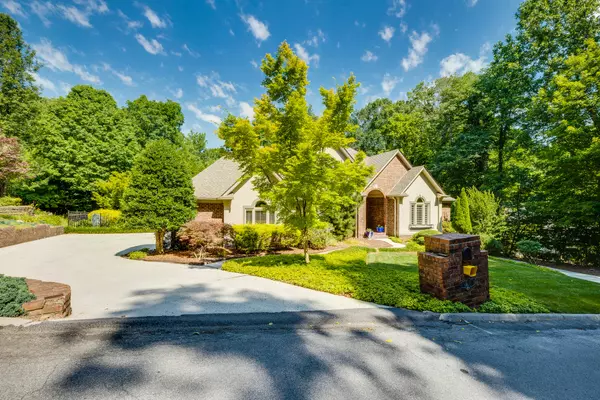$735,000
$735,000
For more information regarding the value of a property, please contact us for a free consultation.
5 Beds
5 Baths
5,296 SqFt
SOLD DATE : 09/15/2022
Key Details
Sold Price $735,000
Property Type Single Family Home
Sub Type Single Family Residence
Listing Status Sold
Purchase Type For Sale
Square Footage 5,296 sqft
Price per Sqft $138
Subdivision Huntington Woods
MLS Listing ID 9939966
Sold Date 09/15/22
Style Traditional
Bedrooms 5
Full Baths 4
Half Baths 1
Total Fin. Sqft 5296
Originating Board Tennessee/Virginia Regional MLS
Year Built 1992
Lot Dimensions 130 x 184.09
Property Description
Exquisite home in Huntington Woods! This beautifully maintained home has all the bells and whistles. Upon entering the grand foyer it is apparent that this is no ordinary home. Open to the foyer is a spacious living room with a gas fireplace and views of the manicured back yard. Also, open to the foyer is a dining room flooded with natural light. The kitchen is a chef's dream with custom cabinetry, granite counter and back splash, wolf gas range, sub zero refrigerator, trash compactor, dual under counter beverage storage drawers, butler's pantry with under counter wine refrigeration, wall oven and dishwasher. Adjacent to the kitchen is a keeping room with cozy fireplace and built-ins. The primary bedroom and luxurious bath is located on the main floor. Upstairs there are 3 bedrooms and two baths. The finished basement is perfect for entertaining with a family room, wet bar with under counter refrigerator, temperature controlled wine cellar, wine tasting room and huge craft room with lots of storage cabinets. Enjoy the lush green surroundings from the large deck and screened porch. The backyard has privacy landscaping and is surrounded by a beautiful wrought iron fence. Make your appointment today to view this extraordinary property.
Location
State TN
County Sullivan
Community Huntington Woods
Zoning Rs
Direction West on Center Street, to Netherland Inn Road, Left into Ridgefields, 3rd exit around circle onto Fleetwood Drive, Go across the railroad into into Huntington Woods. House is on the Right.
Rooms
Basement Finished, Walk-Out Access
Ensuite Laundry Electric Dryer Hookup, Washer Hookup
Interior
Interior Features Primary Downstairs, Granite Counters, Kitchen Island, Wet Bar
Laundry Location Electric Dryer Hookup,Washer Hookup
Heating Central
Cooling Central Air
Flooring Hardwood, Tile
Fireplaces Number 2
Fireplaces Type Gas Log, Kitchen, Living Room
Fireplace Yes
Window Features Double Pane Windows
Appliance Dishwasher, Gas Range, Refrigerator, Trash Compactor, Wine Refigerator, Other, See Remarks
Heat Source Central
Laundry Electric Dryer Hookup, Washer Hookup
Exterior
Garage Concrete, Garage Door Opener
Garage Spaces 3.0
Utilities Available Cable Available
Roof Type Shingle
Topography Level
Porch Back, Deck, Porch, Screened
Parking Type Concrete, Garage Door Opener
Total Parking Spaces 3
Building
Entry Level Two
Foundation Block
Sewer Public Sewer
Water Public
Architectural Style Traditional
Structure Type Brick,Synthetic Stucco
New Construction No
Schools
Elementary Schools Washington
Middle Schools Sevier
High Schools Dobyns Bennett
Others
Senior Community No
Tax ID 060g D 029.50
Acceptable Financing Cash, Conventional
Listing Terms Cash, Conventional
Read Less Info
Want to know what your home might be worth? Contact us for a FREE valuation!

Our team is ready to help you sell your home for the highest possible price ASAP
Bought with Colette George • Blue Ridge Properties

"My job is to find and attract mastery-based agents to the office, protect the culture, and make sure everyone is happy! "






