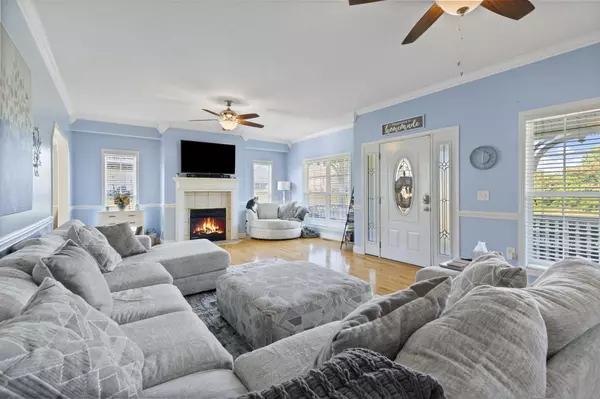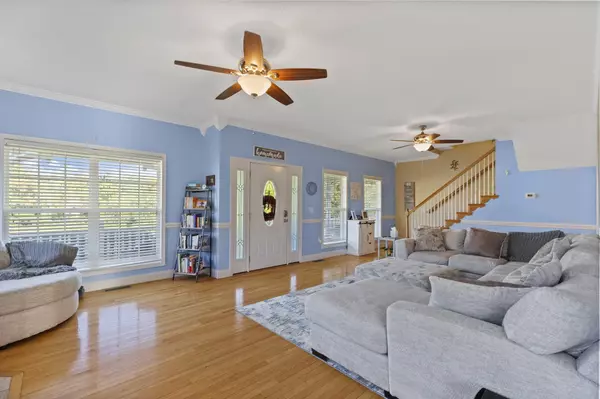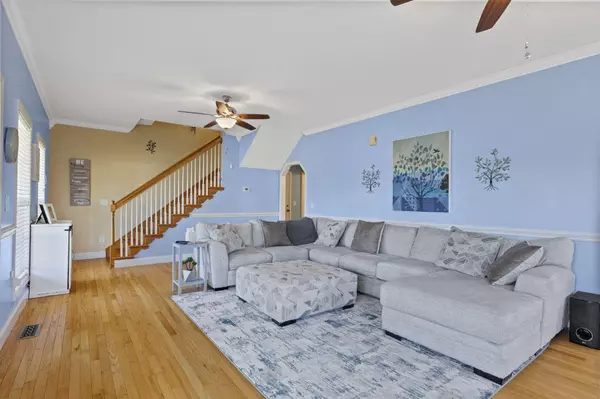$349,000
$349,000
For more information regarding the value of a property, please contact us for a free consultation.
3 Beds
3 Baths
2,000 SqFt
SOLD DATE : 07/26/2022
Key Details
Sold Price $349,000
Property Type Single Family Home
Sub Type Single Family Residence
Listing Status Sold
Purchase Type For Sale
Square Footage 2,000 sqft
Price per Sqft $174
Subdivision Eagles Nest
MLS Listing ID 9939866
Sold Date 07/26/22
Style Traditional
Bedrooms 3
Full Baths 2
Half Baths 1
Total Fin. Sqft 2000
Originating Board Tennessee/Virginia Regional MLS
Year Built 2004
Lot Size 0.520 Acres
Acres 0.52
Lot Dimensions 207.08 X 110 IRR
Property Description
This home has so much to love! Gleaming hardwoods on main level, large living room with gas fireplace, updated kitchen with granite counter tops and a large dining room. The second level features an oversized master suite, 2 additional bedrooms and full bath. The interior of the home has been freshly painted, newer HVAC, and newer appliances. Do not let this gem, pass you by!
Information in this listing may have been obtained from a 3rd party and/or tax records and must be verified before assuming accuracy. Buyer(s) must verify all information.
Location
State TN
County Washington
Community Eagles Nest
Area 0.52
Zoning Residential
Direction From Johnson City - 11E to Jonesborough right on Sugar Hollow, left on Katie Ct, home is on right. See sign.
Rooms
Other Rooms Shed(s)
Interior
Interior Features Granite Counters, Kitchen Island, Pantry
Heating Heat Pump
Cooling Ceiling Fan(s), Heat Pump
Flooring Carpet, Hardwood, Tile
Fireplaces Number 1
Fireplaces Type Gas Log, Living Room
Fireplace Yes
Window Features Insulated Windows
Appliance Dishwasher, Electric Range, Microwave, Refrigerator
Heat Source Heat Pump
Laundry Electric Dryer Hookup, Washer Hookup
Exterior
Parking Features Asphalt
Garage Spaces 2.0
Roof Type Shingle
Topography Level
Porch Covered, Deck, Front Porch
Total Parking Spaces 2
Building
Entry Level Two
Foundation Block
Sewer Public Sewer
Water Public
Architectural Style Traditional
Structure Type Vinyl Siding
New Construction No
Schools
Elementary Schools Grandview
Middle Schools Grandview
High Schools David Crockett
Others
Senior Community No
Tax ID 059g A 019.00
Acceptable Financing Cash, Conventional, VA Loan
Listing Terms Cash, Conventional, VA Loan
Read Less Info
Want to know what your home might be worth? Contact us for a FREE valuation!

Our team is ready to help you sell your home for the highest possible price ASAP
Bought with Matthew McCrory • True North Real Estate
"My job is to find and attract mastery-based agents to the office, protect the culture, and make sure everyone is happy! "






