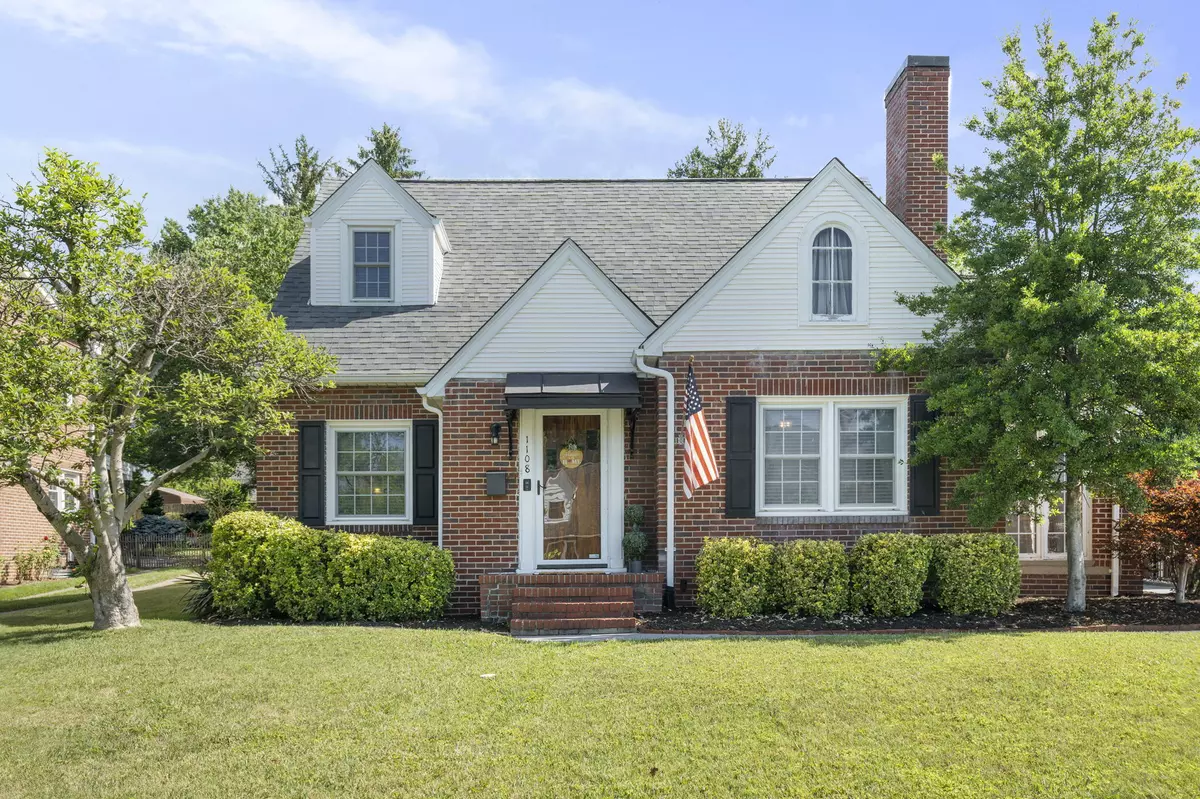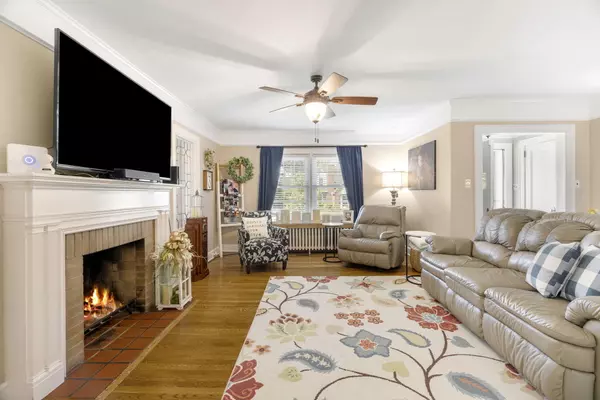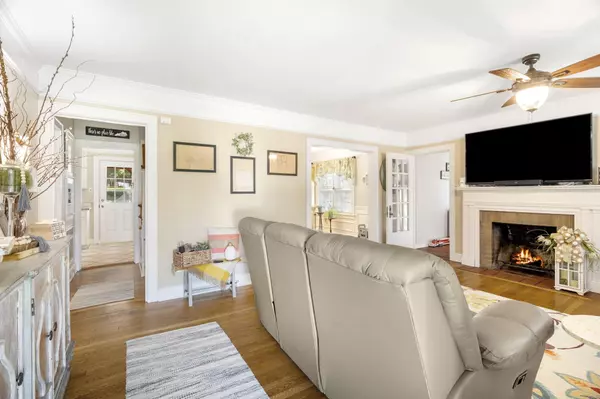$300,000
$295,000
1.7%For more information regarding the value of a property, please contact us for a free consultation.
3 Beds
2 Baths
1,666 SqFt
SOLD DATE : 08/09/2022
Key Details
Sold Price $300,000
Property Type Single Family Home
Sub Type Single Family Residence
Listing Status Sold
Purchase Type For Sale
Square Footage 1,666 sqft
Price per Sqft $180
Subdivision City Of Kingsport
MLS Listing ID 9939629
Sold Date 08/09/22
Style Cottage
Bedrooms 3
Full Baths 2
Total Fin. Sqft 1666
Originating Board Tennessee/Virginia Regional MLS
Year Built 1935
Lot Dimensions 60 X 204.58
Property Description
****Multiple Offers—Highest/Best Offer to be submitted by 6:00 pm on 7/07/22***It's a charmer! 3BR/2BA brick cottage in Kingsport's endearing Midtown area. The home immediately draws you in with the copper-covered round door and original hardwoods once you get inside. The living room is the coziest: fireplace, ornamental radiators and plenty of natural light. Off of the living room is a small sunroom (great play area also). The dining room, accessorized with chair rail and picture frame moulding, is can accommodate large pieces of furniture. The galley kitchen has newer granite and easy access to the screened-in patio for outdoor summer meals. And maybe best of all, you have a master option on the main level that has an adjoining full bathroom. Upstairs, you have two additional bedrooms, one currently being used as the master, and a recently updated full bath. You'll love the granite counters, woven tile flooring and subway tile shower. Need storage? Not anymore. You have lots of it in the unfinished basement. Outside, enjoy safety and privacy with the gated driveway with electronic opener, as well as the fully fenced back yard. This is a great house in a very convenient location.
Location
State TN
County Sullivan
Community City Of Kingsport
Zoning Residential
Direction Center Street to Wateree Street. Home is 3 houses down from Sevier Middle.
Rooms
Other Rooms Shed(s)
Basement Unfinished
Interior
Interior Features Primary Downstairs, Built-in Features, Entrance Foyer, Granite Counters
Heating Natural Gas
Cooling Central Air
Flooring Ceramic Tile, Hardwood
Fireplaces Number 1
Fireplaces Type Living Room
Fireplace Yes
Window Features Double Pane Windows,Insulated Windows
Appliance Dishwasher, Gas Range, Microwave, Refrigerator
Heat Source Natural Gas
Exterior
Garage Deeded, Asphalt, Concrete
Garage Spaces 1.0
Community Features Sidewalks
Roof Type Shingle
Topography Level, Sloped
Porch Rear Patio, Screened
Parking Type Deeded, Asphalt, Concrete
Total Parking Spaces 1
Building
Entry Level One and One Half
Sewer Public Sewer
Water Public
Architectural Style Cottage
Structure Type Brick,Plaster
New Construction No
Schools
Elementary Schools Lincoln
Middle Schools Sevier
High Schools Dobyns Bennett
Others
Senior Community No
Tax ID 046j P 037.00
Acceptable Financing Cash, Conventional, FHA, VA Loan
Listing Terms Cash, Conventional, FHA, VA Loan
Read Less Info
Want to know what your home might be worth? Contact us for a FREE valuation!

Our team is ready to help you sell your home for the highest possible price ASAP
Bought with SETH JERVIS • Century 21 Legacy Col Hgts

"My job is to find and attract mastery-based agents to the office, protect the culture, and make sure everyone is happy! "






