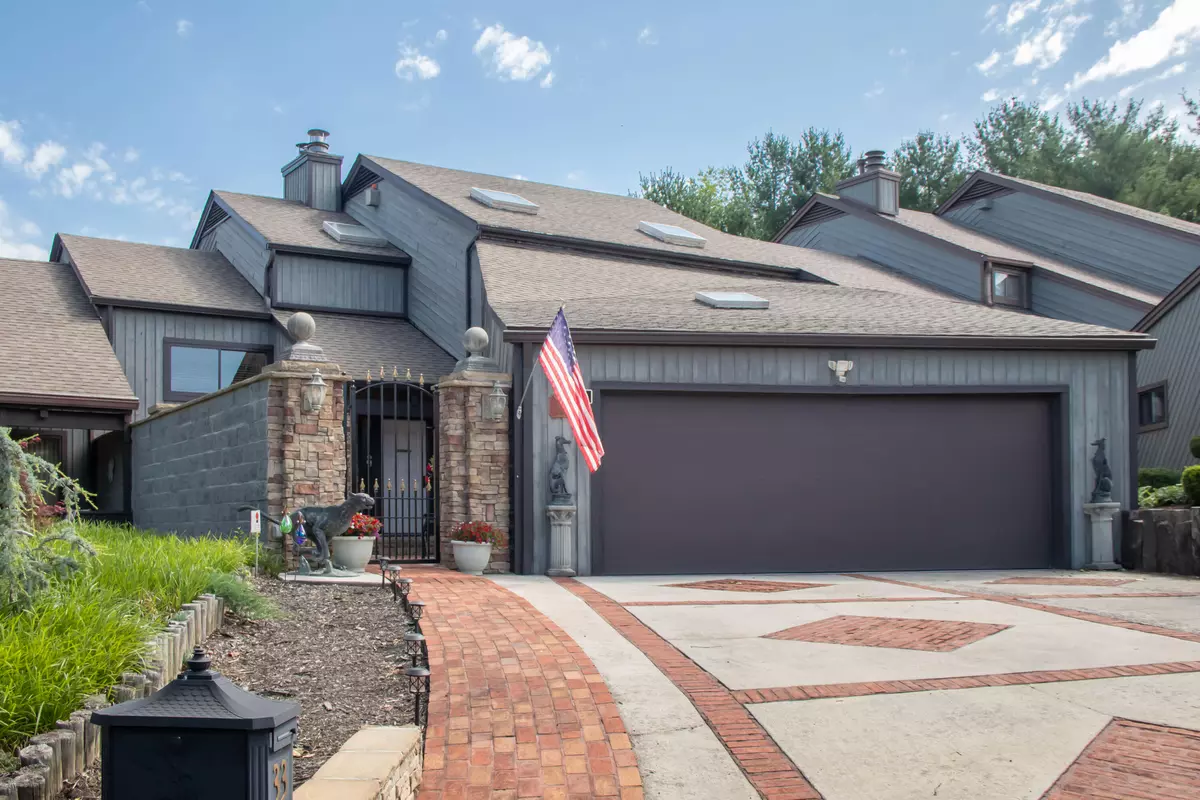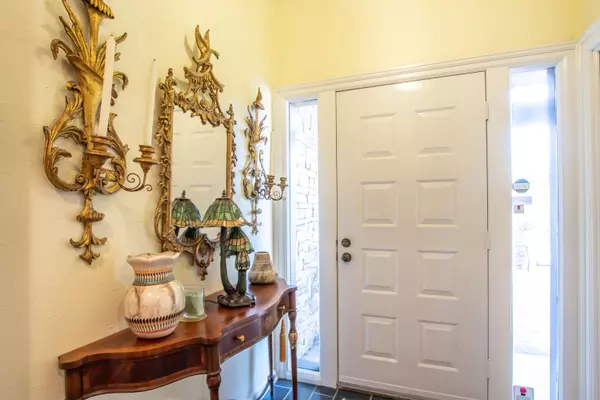$439,900
$455,000
3.3%For more information regarding the value of a property, please contact us for a free consultation.
2 Beds
4 Baths
2,656 SqFt
SOLD DATE : 01/03/2023
Key Details
Sold Price $439,900
Property Type Condo
Sub Type Condominium
Listing Status Sold
Purchase Type For Sale
Square Footage 2,656 sqft
Price per Sqft $165
Subdivision Middlebrook
MLS Listing ID 9939726
Sold Date 01/03/23
Bedrooms 2
Full Baths 3
Half Baths 1
HOA Fees $84
Total Fin. Sqft 2656
Originating Board Tennessee/Virginia Regional MLS
Year Built 1981
Property Description
Lakefront condo built by premier builder, Grady Hensley. Lake views from all living areas. Luxury main level living indoors, casual lakefront living outdoors. Step into private courtyard. Walk into foyer with double coat closets. Enter into the large living room with 18' beamed ceilings, custom walnut built-in cabinets, Italian hand-carved marble fireplace. Spacious dining room has secret china closet. Living and dining rooms open onto large covered deck. Kitchen has granite countertops, Kitchen-Aid appliances, trash compactor, double ovens, wine cooler. Walk-in pantry. Powder room. Main level master bedroom opens onto deck with water views. Master bath shower and soaking tub, large closets. Upstairs master suite has gas fireplace, window seats and his and hers baths and closets. Her bath has soaking tub. His bath has walk-in shower. Oak hardwood floors, plantation shutters, solid wood doors. Safe room. Central vacuum. Loads of storage, plus pull down attic access. Windows replaced in 2020. New garage doors. HOA includes landscaping, regular maintenance and clubhouse amenities: pool, tennis courts and playground. Steps from deck take you to the lake so you can launch your paddle board and kayak from your own backyard.
Location
State TN
County Sullivan
Community Middlebrook
Zoning Residential
Direction Enter Middlebrook from King College Road onto Kingsbridge Rd. Left onto Whitehall. Right onto Wellington.
Interior
Interior Features Primary Downstairs, Balcony, Cedar Closet(s), Central Vac (Plumbed), Central Vacuum, Entrance Foyer, Granite Counters, Pantry, Soaking Tub, Solid Surface Counters, Walk-In Closet(s)
Heating Central, Electric, Fireplace(s), Heat Pump, Natural Gas, Electric
Cooling Ceiling Fan(s), Central Air
Flooring Hardwood, Tile
Fireplaces Number 2
Fireplaces Type Primary Bedroom, Living Room
Fireplace Yes
Window Features Window Treatments
Appliance Dishwasher, Disposal, Double Oven, Dryer, Microwave, Refrigerator, Trash Compactor, Washer, Wine Cooler
Heat Source Central, Electric, Fireplace(s), Heat Pump, Natural Gas
Laundry Electric Dryer Hookup
Exterior
Exterior Feature Balcony, Dock, Playground, Tennis Court(s)
Parking Features Garage Door Opener
Garage Spaces 2.0
Pool Community
Community Features Clubhouse
Waterfront Description Lake Front,Lake Privileges
View Water
Roof Type Composition,Shingle
Topography Sloped
Porch Balcony, Covered
Total Parking Spaces 2
Building
Entry Level Two
Sewer Public Sewer
Water Public
Structure Type Wood Siding
New Construction No
Schools
Elementary Schools Holston
Middle Schools Vance
High Schools Tennessee
Others
Senior Community No
Tax ID 022a C 010.30
Acceptable Financing Cash, Conventional
Listing Terms Cash, Conventional
Read Less Info
Want to know what your home might be worth? Contact us for a FREE valuation!

Our team is ready to help you sell your home for the highest possible price ASAP
Bought with Tracy Lewis • Berkshire HHS, Jones Property Group
"My job is to find and attract mastery-based agents to the office, protect the culture, and make sure everyone is happy! "






