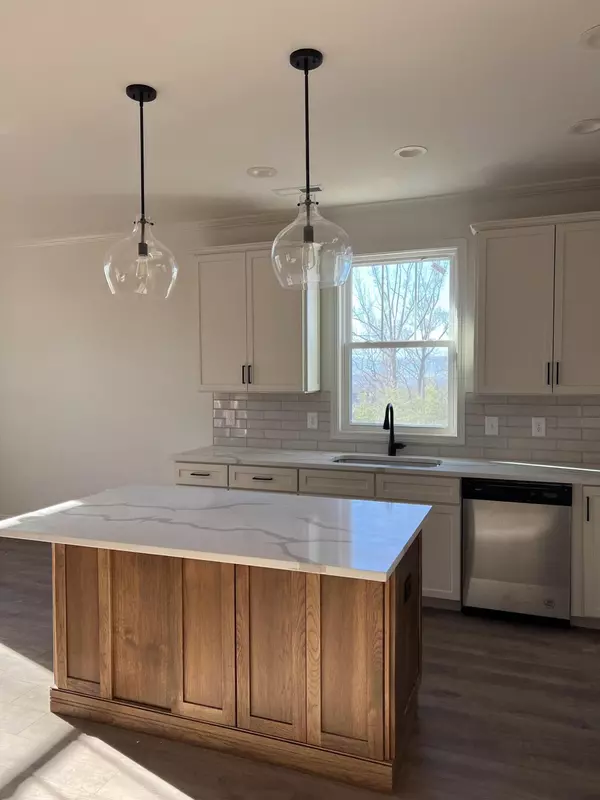$599,900
$599,900
For more information regarding the value of a property, please contact us for a free consultation.
4 Beds
3 Baths
2,943 SqFt
SOLD DATE : 05/23/2023
Key Details
Sold Price $599,900
Property Type Single Family Home
Sub Type Single Family Residence
Listing Status Sold
Purchase Type For Sale
Square Footage 2,943 sqft
Price per Sqft $203
Subdivision Ivy Trace
MLS Listing ID 9939740
Sold Date 05/23/23
Style Patio Home,See Remarks
Bedrooms 4
Full Baths 3
HOA Fees $125
Total Fin. Sqft 2943
Originating Board Tennessee/Virginia Regional MLS
Year Built 2022
Lot Size 3,920 Sqft
Acres 0.09
Lot Dimensions 50 X 82
Property Description
New construction patio home in Ivy Trace. Low maintenance exterior brick and hardi plank with multiple decks to enjoy the gorgeous mature tree line in the backyard. There are 4 bedrooms and 3 full baths in this one level home on a finished basement. The owners suite has a private bath with tiled shower and double vanities . There is a large walk in closet off front the master bath with built in storage. The open floor plan includes a kitchen with quartz counters, tiled backsplash, stainless appliances, pantry and island with bar area. Dining/breakfast area has double window that overlooks the backyard. The family room has gas log fireplace. There is also a separate laundry with sink and quartz countertop. Flooring throughout home is LVP except for baths and laundry room which are tiled. Monthly HOA is $125 and includes mowing, and leaf removal. Taxes are not yet accessed. Seller is relative to listing agent. Est Completion is Mid September. All selections have been made on this home. 1 year builder warranty plus a 10 year structural warranty provided.
Location
State TN
County Washington
Community Ivy Trace
Area 0.09
Zoning residential
Direction From Jonesboroughs main red light continue on 11E toward the Washington County courthouse. Turn right on Tiger Way, then right at the yield sign onto N Cherokee Rd. At the top of the hill turn right into Ivy Trace see home on the right.
Rooms
Basement Finished, Full, Sump Pump, Unfinished, Walk-Out Access, See Remarks
Interior
Interior Features Built-in Features, Eat-in Kitchen, Entrance Foyer, Kitchen Island, Kitchen/Dining Combo, Open Floorplan, Pantry, Solid Surface Counters, Walk-In Closet(s)
Heating Central, Fireplace(s), Natural Gas
Cooling Ceiling Fan(s), Central Air, Heat Pump
Flooring Ceramic Tile, Vinyl, See Remarks
Fireplaces Number 1
Fireplaces Type Gas Log, Living Room
Fireplace Yes
Window Features Double Pane Windows,Insulated Windows
Appliance Dishwasher, Disposal, Electric Range, Microwave, Range
Heat Source Central, Fireplace(s), Natural Gas
Laundry Electric Dryer Hookup, Washer Hookup
Exterior
Exterior Feature See Remarks
Parking Features Attached, Concrete, Garage Door Opener
Roof Type Asphalt,Shingle
Topography Level, Sloped, Wooded, See Remarks
Porch Covered, Deck, Front Porch
Building
Entry Level One
Sewer Public Sewer
Water Public
Architectural Style Patio Home, See Remarks
Structure Type Brick,HardiPlank Type
New Construction Yes
Schools
Elementary Schools Jonesborough
Middle Schools Jonesborough
High Schools David Crockett
Others
Senior Community No
Tax ID 052p C 048.00
Acceptable Financing Cash, Conventional, VA Loan
Listing Terms Cash, Conventional, VA Loan
Read Less Info
Want to know what your home might be worth? Contact us for a FREE valuation!

Our team is ready to help you sell your home for the highest possible price ASAP
Bought with Kristy Weber • Property Executives Johnson City
"My job is to find and attract mastery-based agents to the office, protect the culture, and make sure everyone is happy! "






