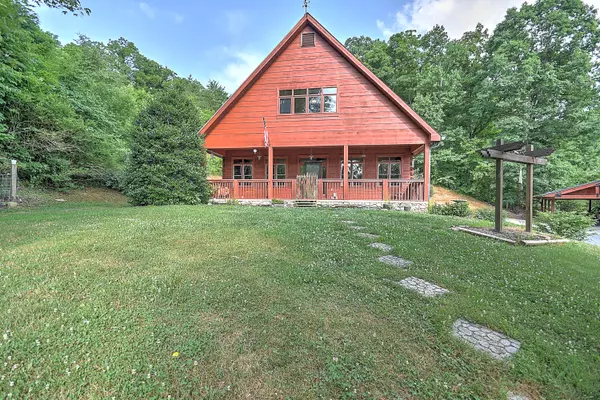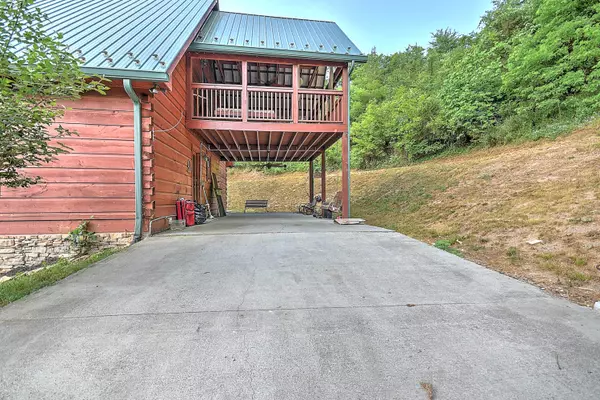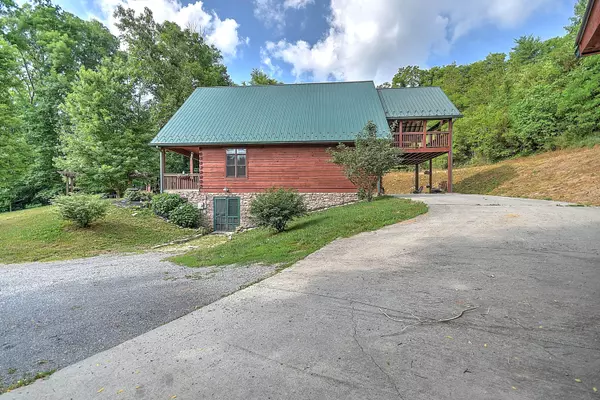$408,000
$419,900
2.8%For more information regarding the value of a property, please contact us for a free consultation.
3 Beds
4 Baths
2,880 SqFt
SOLD DATE : 08/10/2022
Key Details
Sold Price $408,000
Property Type Single Family Home
Sub Type Single Family Residence
Listing Status Sold
Purchase Type For Sale
Square Footage 2,880 sqft
Price per Sqft $141
Subdivision Not In Subdivision
MLS Listing ID 9939493
Sold Date 08/10/22
Style Contemporary,Log
Bedrooms 3
Full Baths 3
Half Baths 1
Total Fin. Sqft 2880
Originating Board Tennessee/Virginia Regional MLS
Year Built 2001
Lot Size 3.350 Acres
Acres 3.35
Lot Dimensions irregular
Property Description
Log home with an open floor plan, pond, fenced acreage, and privacy sitting tucked away, near the bottom of Chimney Top Mountain. Plenty of room for a few outdoor animals, separate fenced pasture area with gate. You will love stepping inside this open floor plan with new flooring, stone fireplace, tall tongue and groove ceilings. Kitchen has oversized cabinets, custom wooded range hood, all appliances have been updated, and nice pantry area. Room to really entertain throughout the dining and extra-large living room. Office area on the main floor with its own full bathroom or use as main floor bedroom. Upstairs has two large bedrooms, primary bedroom overlooks the front yard and has large walk-in closet and built-ins on both sides. Secondary bedroom has built in closet space, unique reading nook or wall bed, private covered deck off the back with two swing beds. Upstairs also has full bath with double vanity and whirlpool tub. Basement area is partially finished and waiting for new owner's personal touch, it has been framed, wired with new lights and electric run. You could make a large den area and still have 3 separate rooms for your individual needs. Full bath, large storage space, and walk-out access complete this basement. Enjoy outdoors with large covered concrete porch that overlooks your pond, treehouse, chicken coup, and storage shed. Separate custom carport area with storage area and parking area just off the back of the home. Located 10 miles from Kingsport. Call your Realtor to schedule a showing for this truly unique property. All information herein deemed reliable but not guaranteed. Buyer/Buyer's agent to verify.
Location
State TN
County Greene
Community Not In Subdivision
Area 3.35
Zoning Residential
Direction From Kingsport take Hwy 93 toward Fall Branch. Turn right onto Horton Hwy. Turn right onto Oak Glen Circle. Stay on Oak Glen Circle and it will turn into Taylor Rd. Gated property on right.
Rooms
Other Rooms Outbuilding
Basement Full, Partially Finished, Walk-Out Access
Ensuite Laundry Electric Dryer Hookup, Washer Hookup
Interior
Interior Features Built-in Features, Open Floorplan, Pantry, Solid Surface Counters, Walk-In Closet(s)
Laundry Location Electric Dryer Hookup,Washer Hookup
Heating Fireplace(s), Heat Pump
Cooling Ceiling Fan(s), Heat Pump
Flooring Laminate, Tile
Fireplaces Number 1
Fireplaces Type Living Room
Fireplace Yes
Window Features Double Pane Windows
Appliance Dishwasher, Range, Refrigerator
Heat Source Fireplace(s), Heat Pump
Laundry Electric Dryer Hookup, Washer Hookup
Exterior
Exterior Feature Pasture, See Remarks
Garage Concrete, Gravel, Parking Spaces
Carport Spaces 3
Amenities Available Landscaping
Roof Type Metal
Topography Farm Pond, Part Wooded, Pasture, Rolling Slope
Porch Back, Covered, Deck, Front Porch
Parking Type Concrete, Gravel, Parking Spaces
Building
Entry Level Two
Sewer Septic Tank
Water Public
Architectural Style Contemporary, Log
Structure Type Log,Stone
New Construction No
Schools
Elementary Schools Fall Branch
Middle Schools Fall Branch
High Schools Daniel Boone
Others
Senior Community No
Tax ID 004 006.00
Acceptable Financing Cash, Conventional, FHA, VA Loan
Listing Terms Cash, Conventional, FHA, VA Loan
Read Less Info
Want to know what your home might be worth? Contact us for a FREE valuation!

Our team is ready to help you sell your home for the highest possible price ASAP
Bought with Jessica Harkness • Evans & Evans Real Estate

"My job is to find and attract mastery-based agents to the office, protect the culture, and make sure everyone is happy! "






