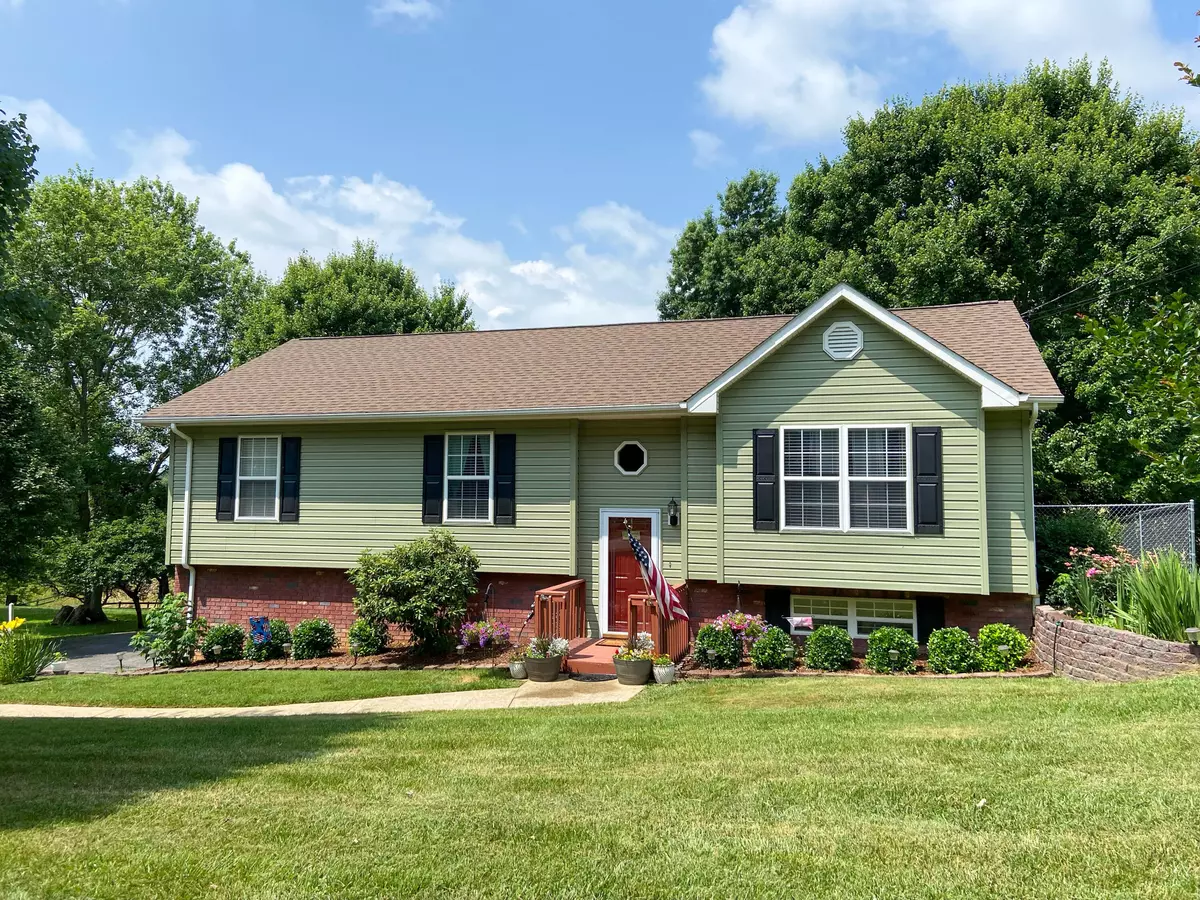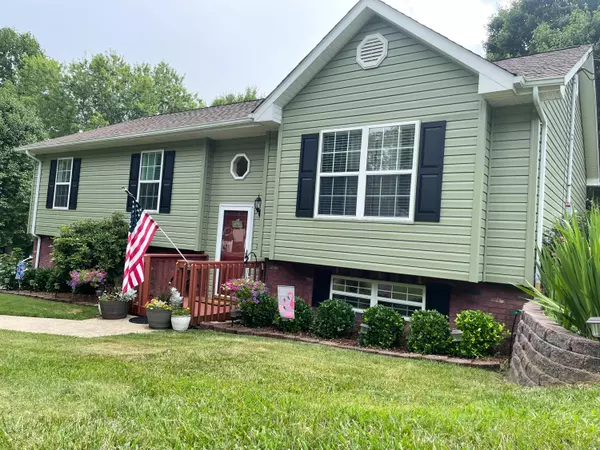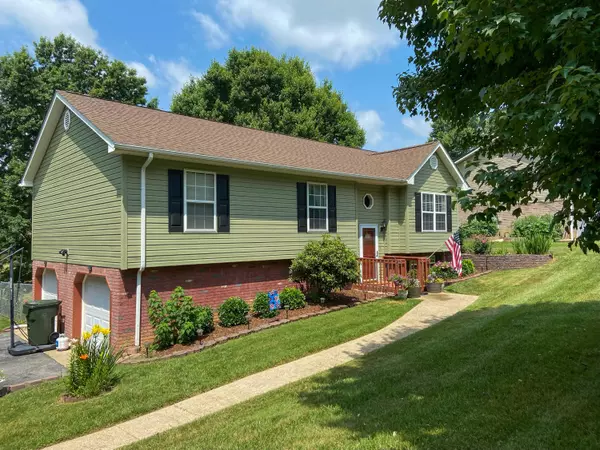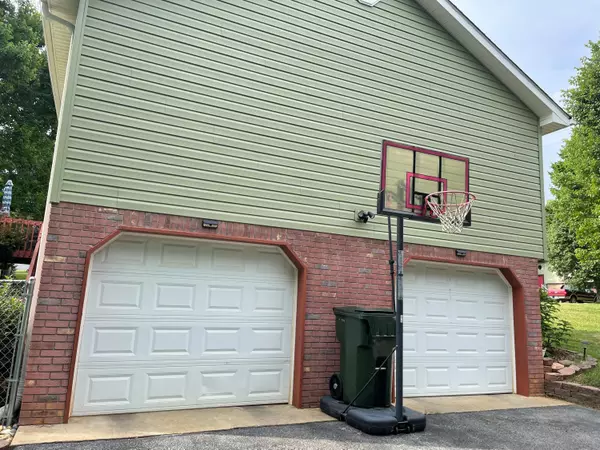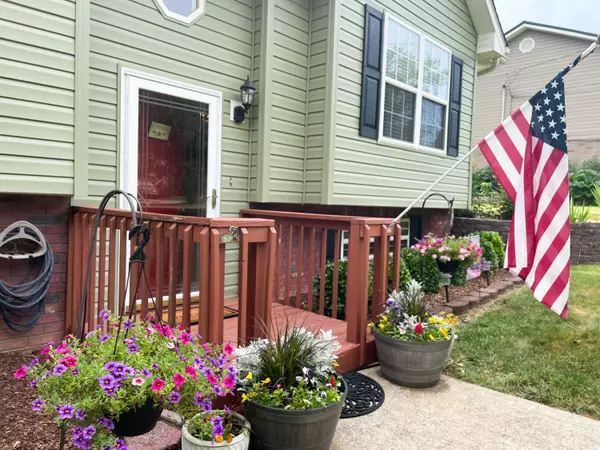$315,000
$275,000
14.5%For more information regarding the value of a property, please contact us for a free consultation.
4 Beds
3 Baths
1,804 SqFt
SOLD DATE : 07/13/2022
Key Details
Sold Price $315,000
Property Type Single Family Home
Sub Type Single Family Residence
Listing Status Sold
Purchase Type For Sale
Square Footage 1,804 sqft
Price per Sqft $174
Subdivision Not Listed
MLS Listing ID 9939507
Sold Date 07/13/22
Style Split Foyer
Bedrooms 4
Full Baths 3
Total Fin. Sqft 1804
Originating Board Tennessee/Virginia Regional MLS
Year Built 1995
Lot Size 0.650 Acres
Acres 0.65
Lot Dimensions 100 X 192.92
Property Description
ALL OFFERS TO BE SUBMITTED BY 1PM SUNDAY, JUNE 19. Welcome to 421 Old Embreeville Rd! This split foyer located only 7 minutes from Historic Downtown Jonesborough, is sure to please. As you approach your tree lined driveway, you will notice the stunning curb appeal that anyone would be proud of! This home boasts 4 bedrooms, 3 full baths, 2 living areas and a two car garage. Outside from your back deck you will find a beautiful pasture view, spacious fenced in yard and a storage shed. The sellers are also willing to share their love of gardening by leaving multiple raised beds and irrigation system. So much love has been shared in this home over the years and now they are ready to share it with you. Schedule your showing today! Some of the information in this listing may have been obtained from a 3rd party and/or tax records and must be verified before assuming accuracy. Buyer(s) must verify all information.
Location
State TN
County Washington
Community Not Listed
Area 0.65
Zoning R
Direction From W Jackson Blvd, turn right onto N second Ave. Turn right onto Depot St. Turn left onto Bowman Ave. Turn right onto S Cherokee St. Destination will be on your right.
Rooms
Other Rooms Shed(s)
Interior
Heating Heat Pump
Cooling Heat Pump
Flooring Carpet, Hardwood, Tile
Heat Source Heat Pump
Laundry Electric Dryer Hookup, Washer Hookup
Exterior
Parking Features Attached
Garage Spaces 2.0
Roof Type Shingle
Topography Level, Sloped
Porch Deck
Total Parking Spaces 2
Building
Sewer Septic Tank
Water Public
Architectural Style Split Foyer
Structure Type Vinyl Siding
New Construction No
Schools
Elementary Schools Jonesborough
Middle Schools Jonesborough
High Schools David Crockett
Others
Senior Community No
Tax ID 068 135.04
Acceptable Financing Cash, Conventional, FHA, VA Loan
Listing Terms Cash, Conventional, FHA, VA Loan
Read Less Info
Want to know what your home might be worth? Contact us for a FREE valuation!

Our team is ready to help you sell your home for the highest possible price ASAP
Bought with Mike Garber • Century 21 Heritage
"My job is to find and attract mastery-based agents to the office, protect the culture, and make sure everyone is happy! "

