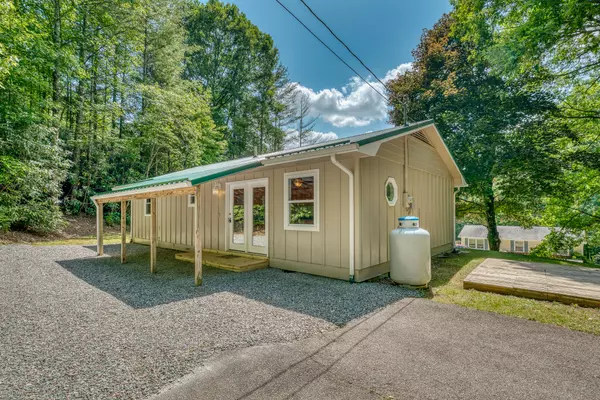$169,900
$169,900
For more information regarding the value of a property, please contact us for a free consultation.
3 Beds
1 Bath
981 SqFt
SOLD DATE : 07/25/2022
Key Details
Sold Price $169,900
Property Type Single Family Home
Sub Type Single Family Residence
Listing Status Sold
Purchase Type For Sale
Square Footage 981 sqft
Price per Sqft $173
Subdivision Crestwood
MLS Listing ID 9939648
Sold Date 07/25/22
Bedrooms 3
Full Baths 1
Total Fin. Sqft 981
Originating Board Tennessee/Virginia Regional MLS
Year Built 1971
Lot Size 0.770 Acres
Acres 0.77
Lot Dimensions 125 X 215.84 IRR
Property Description
Beautiful recently improved home in a private setting with gorgeous mountain views only minutes from Mountain City! An easy paved drive from any attractions of the High Country, Watauga Lake, Damascus, with the ability to walk to dining and necessities! Three bedrooms and one spacious bath with a large eat-in kitchen, living area, and laundry all on one level! Beautiful hardwood and laminate floors throughout. Spacious yard and ample parking surrounded by the tranquility of mature hardwoods on three sides! New windows, paint, and fixtures along with a newer metal roof, French drain, and additional improvements mean that you can move in and enjoy a calmer pace without the aggravation of renovation! Lovely stone and wood exterior welcome you home with a covered area in the rear perfect for enjoying the mild temps of the area. Don't miss one of the cutest homes in the area, come and see today!
Location
State TN
County Johnson
Community Crestwood
Area 0.77
Zoning x
Direction From 421 near the McDonalds in Mountain City: turn onto Crossroads Dr. In 0.3 miles turn left onto Chestnut Dr. Home is 0.4 miles on the right.
Rooms
Ensuite Laundry Electric Dryer Hookup, Washer Hookup
Interior
Interior Features Primary Downstairs, Granite Counters, Kitchen/Dining Combo, Solid Surface Counters
Laundry Location Electric Dryer Hookup,Washer Hookup
Heating Propane, Wall Furnace
Cooling None
Flooring Hardwood, Laminate, Vinyl
Fireplace No
Window Features Double Pane Windows
Appliance Dishwasher, Electric Range, Microwave, Refrigerator
Heat Source Propane, Wall Furnace
Laundry Electric Dryer Hookup, Washer Hookup
Exterior
Garage Asphalt, Gravel
Community Features Sidewalks
Roof Type Metal
Topography Part Wooded, Rolling Slope
Parking Type Asphalt, Gravel
Building
Entry Level One
Foundation Block
Sewer Public Sewer
Water Public
Structure Type Stone,Stone Veneer,Wood Siding
New Construction No
Schools
Elementary Schools Mountain City
Middle Schools Johnson Co
High Schools Johnson Co
Others
Senior Community No
Tax ID 048g C 016.00
Acceptable Financing Cash, Conventional
Listing Terms Cash, Conventional
Read Less Info
Want to know what your home might be worth? Contact us for a FREE valuation!

Our team is ready to help you sell your home for the highest possible price ASAP
Bought with Christie Joiner • KW Johnson City

"My job is to find and attract mastery-based agents to the office, protect the culture, and make sure everyone is happy! "






