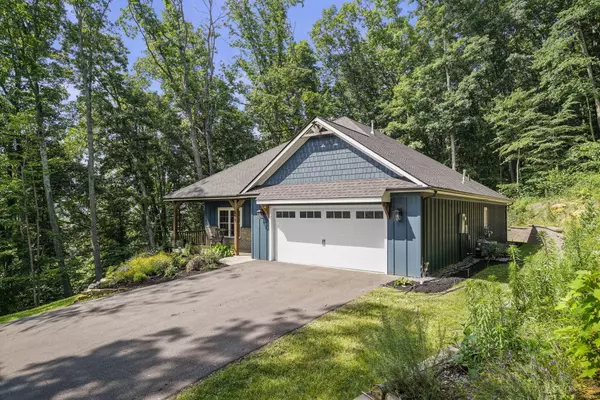$475,000
$470,000
1.1%For more information regarding the value of a property, please contact us for a free consultation.
3 Beds
2 Baths
1,598 SqFt
SOLD DATE : 07/28/2022
Key Details
Sold Price $475,000
Property Type Single Family Home
Sub Type Single Family Residence
Listing Status Sold
Purchase Type For Sale
Square Footage 1,598 sqft
Price per Sqft $297
Subdivision Not In Subdivision
MLS Listing ID 9940029
Sold Date 07/28/22
Bedrooms 3
Full Baths 2
Total Fin. Sqft 1598
Originating Board Tennessee/Virginia Regional MLS
Year Built 2020
Lot Size 5.690 Acres
Acres 5.69
Property Description
Step inside this bright, airy and chic almost new construction that is nestled on 5.69 acres! This timeless home is in one of the most highly sought after areas in the Tri-Cities. Located just outside of Shadden Springs but with the benefit of no HOA or City taxes. You'll be blown away at how peaceful this home feels with the woods surrounding for the ultimate privacy, but still in close proximity to all major cities. Once inside, you'll notice the open floor plan that is perfect for entertaining. The stunning wood beams throughout, wooden builtins on both sides of the brick fireplace in the family room, heated floors in the master bathroom and almost brand new appliances makes you feel like it was built for you. This 3 bed, 2 bath home not only is beautiful on the interior, but is equally as stunning on the outside! Equipped with a 2 car garage and a spacious back patio with a stone fireplace that is perfect for taking advantage of the private and serene setting this property offers. With unforgettable views, this beautifully crafted home is waiting for you to make it your own before it's gone. Information deemed reliable. Buyer(s) to verify all information.
Location
State TN
County Washington
Community Not In Subdivision
Area 5.69
Zoning Residential
Direction From Johnson City take I-26 to Boones Creek Exit #17. Turn left off exit onto Boones Creek Road heading toward Jonesborough. At 1st light, turn right onto Christian Church Rd. Turn right on Shadden, left on Hales Chapel. House on left, see sign.
Rooms
Ensuite Laundry Electric Dryer Hookup, Washer Hookup
Interior
Interior Features Granite Counters, Kitchen Island, Open Floorplan, Pantry, Smoke Detector(s), Utility Sink, Walk-In Closet(s)
Laundry Location Electric Dryer Hookup,Washer Hookup
Heating Fireplace(s), Heat Pump, Natural Gas
Cooling Central Air, Heat Pump
Flooring Hardwood, Parquet, Tile
Fireplaces Number 2
Fireplaces Type Gas Log, Living Room, Other
Fireplace Yes
Window Features Double Pane Windows
Appliance Cooktop, Dishwasher, Gas Range, Microwave, Refrigerator
Heat Source Fireplace(s), Heat Pump, Natural Gas
Laundry Electric Dryer Hookup, Washer Hookup
Exterior
Exterior Feature Outdoor Fireplace
Garage Asphalt, Attached, Garage Door Opener, Gravel
Garage Spaces 2.0
View Mountain(s)
Roof Type Shingle
Topography Mountainous, Sloped, Wooded
Porch Covered, Front Porch, Rear Patio
Parking Type Asphalt, Attached, Garage Door Opener, Gravel
Total Parking Spaces 2
Building
Entry Level One
Foundation Slab
Water Public
Structure Type Brick,Vinyl Siding
New Construction No
Schools
Elementary Schools Sulphur Springs
Middle Schools Sulphur Springs
High Schools Daniel Boone
Others
Senior Community No
Tax ID 035d D 013.00
Acceptable Financing Cash, Conventional, USDA Loan, VA Loan
Listing Terms Cash, Conventional, USDA Loan, VA Loan
Read Less Info
Want to know what your home might be worth? Contact us for a FREE valuation!

Our team is ready to help you sell your home for the highest possible price ASAP
Bought with Brittany Reed • The Addington Agency Bristol

"My job is to find and attract mastery-based agents to the office, protect the culture, and make sure everyone is happy! "






