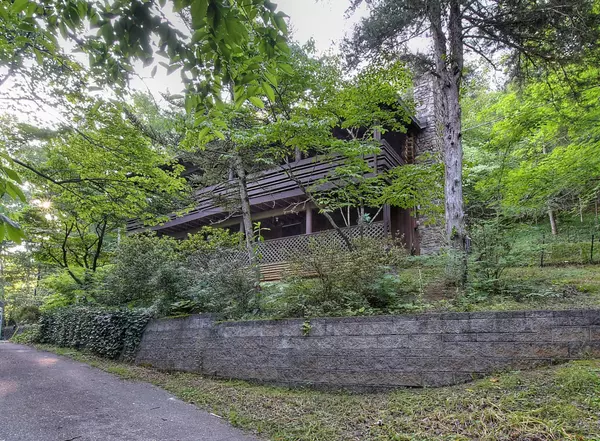$270,000
$270,000
For more information regarding the value of a property, please contact us for a free consultation.
3 Beds
3 Baths
1,728 SqFt
SOLD DATE : 07/20/2022
Key Details
Sold Price $270,000
Property Type Single Family Home
Sub Type Single Family Residence
Listing Status Sold
Purchase Type For Sale
Square Footage 1,728 sqft
Price per Sqft $156
Subdivision Not In Subdivision
MLS Listing ID 9939286
Sold Date 07/20/22
Style Cabin,Log
Bedrooms 3
Full Baths 2
Half Baths 1
Total Fin. Sqft 1728
Originating Board Tennessee/Virginia Regional MLS
Year Built 1979
Lot Size 3.700 Acres
Acres 3.7
Lot Dimensions 312 x 254 x 466 x 571
Property Description
Privacy, acreage, a log cabin, and convenience!!
This beautiful log cabin home is tucked away on 3.7 acres for privacy, very convenient to Elizabethton, and less than 30 minutes to Johnson City. When you walk into this lovely home you will find a cozy living room with a stunning stone fireplace, updated kitchen/dining area with stainless steel appliances, 2 spacious bedrooms, and a full bath. Upstairs you will find another bedroom/playroom/den area with built-in shelving and a half bath. Downstairs you will find another large bedroom/den area with brick fireplace, a full bathroom, and laundry/utility/storage area. Outside this beautiful home offers 2 large covered porch/deck areas, a fire pit area perfect for making s'mores with your family, beautiful landscaping with seasonally blooming flowers, a yard area for play or pups, a large wood sided storage building, and a 2 car carport. Make your appointment for a viewing today.
All information taken from tax records and must be verified by the buyers agent.
**Multiple Offers** Highest and best due by 12:00pm Sunday June 19th, answers will be given by 4:00pm
Location
State TN
County Carter
Community Not In Subdivision
Area 3.7
Zoning R-1
Direction From Johnson City take Watauga Rd through Watauga, turn left onto Cripple Creek Loop, property located on the right, see sign.
Rooms
Other Rooms Outbuilding, Storage
Basement Exterior Entry, Interior Entry, Partially Finished
Ensuite Laundry Electric Dryer Hookup, Washer Hookup
Interior
Interior Features Balcony, Kitchen/Dining Combo, Laminate Counters, Smoke Detector(s)
Laundry Location Electric Dryer Hookup,Washer Hookup
Heating Heat Pump
Cooling Heat Pump
Flooring Carpet, Ceramic Tile, Hardwood, Laminate
Fireplaces Number 2
Fireplaces Type Living Room
Fireplace Yes
Window Features Double Pane Windows
Appliance Dishwasher, Electric Range, Microwave, Refrigerator
Heat Source Heat Pump
Laundry Electric Dryer Hookup, Washer Hookup
Exterior
Exterior Feature Balcony
Garage Asphalt, Carport, Detached, Parking Spaces
Carport Spaces 2
Utilities Available Cable Available
Roof Type Shingle
Topography Mountainous, Sloped, Steep Slope, Wooded
Porch Back, Covered, Deck, Front Patio, Front Porch
Parking Type Asphalt, Carport, Detached, Parking Spaces
Building
Entry Level Three Or More
Sewer Septic Tank
Water Public
Architectural Style Cabin, Log
Structure Type Log,Wood Siding
New Construction No
Schools
Elementary Schools Central
Middle Schools Central
High Schools Happy Valley
Others
Senior Community No
Tax ID 026 068.07
Acceptable Financing Cash, Conventional, FHA, USDA Loan, VA Loan
Listing Terms Cash, Conventional, FHA, USDA Loan, VA Loan
Read Less Info
Want to know what your home might be worth? Contact us for a FREE valuation!

Our team is ready to help you sell your home for the highest possible price ASAP
Bought with Allie Stidhams • Hurd Realty, LLC

"My job is to find and attract mastery-based agents to the office, protect the culture, and make sure everyone is happy! "






